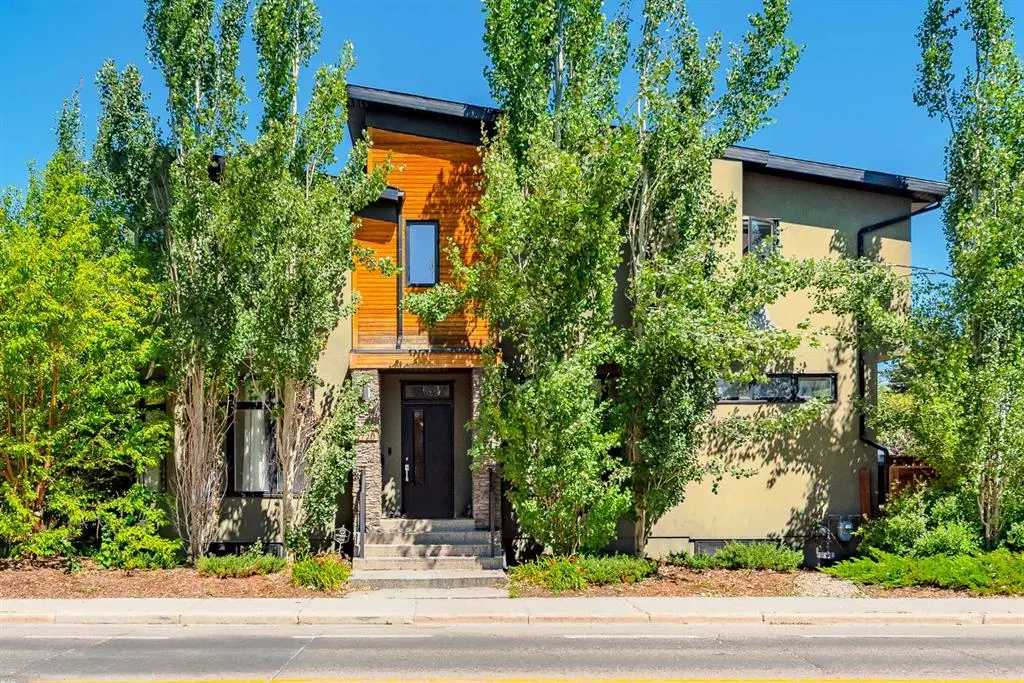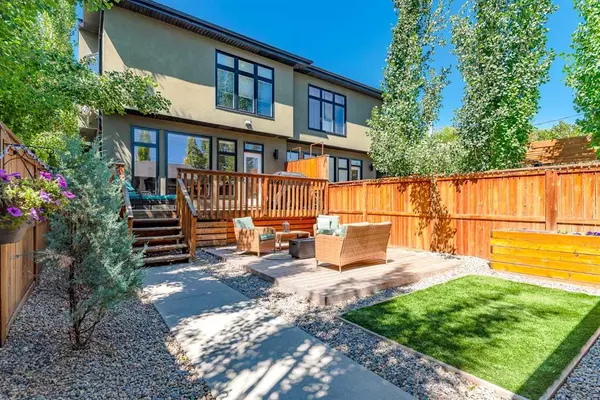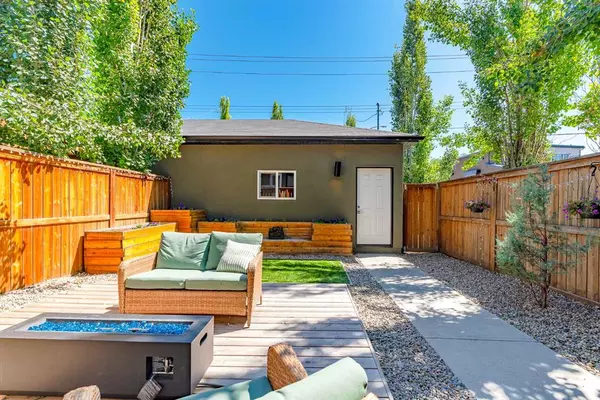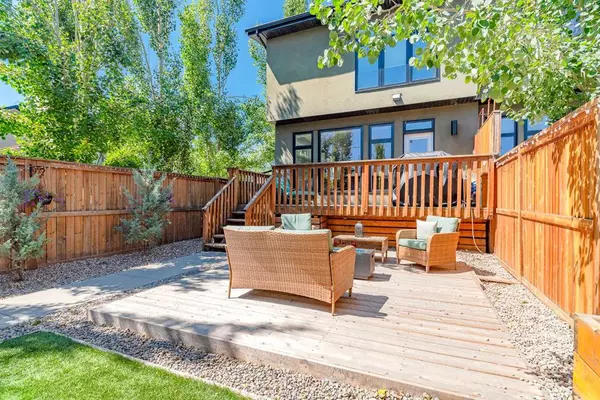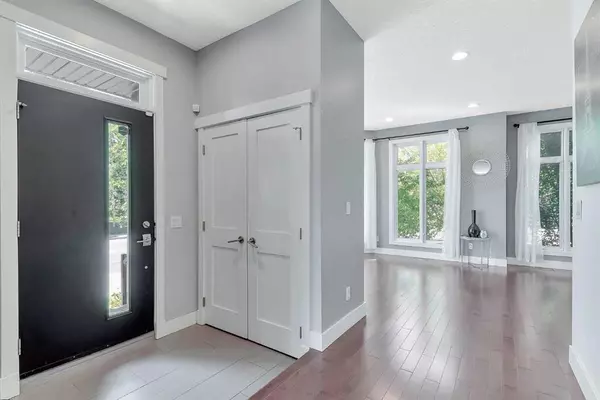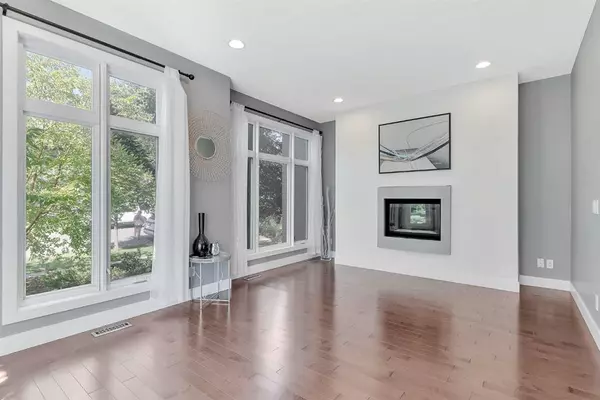$763,000
$764,900
0.2%For more information regarding the value of a property, please contact us for a free consultation.
4 Beds
4 Baths
1,650 SqFt
SOLD DATE : 08/09/2023
Key Details
Sold Price $763,000
Property Type Single Family Home
Sub Type Semi Detached (Half Duplex)
Listing Status Sold
Purchase Type For Sale
Square Footage 1,650 sqft
Price per Sqft $462
Subdivision Killarney/Glengarry
MLS® Listing ID A2069013
Sold Date 08/09/23
Style 2 Storey,Side by Side
Bedrooms 4
Full Baths 3
Half Baths 1
Originating Board Calgary
Year Built 2011
Annual Tax Amount $4,626
Tax Year 2023
Lot Size 2,895 Sqft
Acres 0.07
Property Sub-Type Semi Detached (Half Duplex)
Property Description
This custom-built, executive-style home offers modern luxury living throughout its well-designed and functional floor plan. Exceptionally maintained. Features mature, low-maintenance landscaping, and the stucco exterior showcases a wealth of curb appeal. A total of 4 bedrooms (3+1), 3.5 baths, over 2,300 square feet of developed living space. A/C included for those hot summer days. A double garage at the back. The main level boasts 9' ceilings, hardwood flooring, oversized windows, and a neutral colour. The living room is sunny and bright, making it a relaxation destination, and is a perfect place to start your day with a morning coffee or unwind in the evenings while cozying up in front of the fireplace. A show-stopping kitchen finished with sleek ceiling-height custom cabinetry, subway tile backsplash, centre island with sink, gas cooktop, and a premium stainless steel appliance package. Adjacent to the kitchen is a spacious dining nook with a built-in hutch and a large, dedicated stand-up freezer. This area opens to a wall of windows looking over the tranquil zero-maintenance outdoor space with convenient upper and lower decks. A 2-piece powder room completes this level. A lovely staircase leads you upstairs where you'll find three generously sized bedrooms. The private primary retreat with dedicated his & her closets also features an elegant 5-piece spa-inspired ensuite with dual sinks, stand-up glass shower and tub. The laundry room includes a handy sink and upper storage cabinets. A 4-piece bathroom and 2 additional bedrooms, both with brand new windows, complete this level. Gather in the lower level for games, take in a movie, or get away for a quick workout in the gym. The 4th bedroom and tastefully decorated 4-piece bathroom are ideal for your guests or older children. The east-west orientation of this home allows a constant source of natural lighting throughout the day. New carpets (2021). The paved back lane helps keep your double-car garage extra clean and allows for additional storage. One of the greatest assets of this location is its close proximity to 17th Ave, Marda Loop & Altadore shopping and amenities. Vibrant Killarney is perfect for any active lifestyle with trendy shops and restaurants, an easy bike ride to the Bow River and downtown, close to Killarney pool, Shaganappi Golf Course and so much more. Call to book your private viewings today!
Location
Province AB
County Calgary
Area Cal Zone Cc
Zoning R-C2
Direction W
Rooms
Other Rooms 1
Basement Finished, Full
Interior
Interior Features Double Vanity, Kitchen Island, Open Floorplan, Quartz Counters, Storage, Wet Bar
Heating Forced Air
Cooling Central Air
Flooring Carpet, Hardwood, Tile
Fireplaces Number 1
Fireplaces Type Gas
Appliance Built-In Oven, Central Air Conditioner, Dishwasher, Dryer, Freezer, Garage Control(s), Gas Cooktop, Microwave, Range Hood, Refrigerator, Washer, Window Coverings
Laundry Laundry Room, Upper Level
Exterior
Parking Features Double Garage Detached
Garage Spaces 2.0
Garage Description Double Garage Detached
Fence Fenced
Community Features Park, Playground, Pool, Schools Nearby, Shopping Nearby, Sidewalks, Street Lights, Tennis Court(s), Walking/Bike Paths
Roof Type Asphalt Shingle
Porch Deck
Lot Frontage 24.05
Exposure W
Total Parking Spaces 2
Building
Lot Description Back Lane, Low Maintenance Landscape, Rectangular Lot
Foundation Poured Concrete
Architectural Style 2 Storey, Side by Side
Level or Stories Two
Structure Type Stucco,Wood Frame
Others
Restrictions None Known
Tax ID 82831576
Ownership Private
Read Less Info
Want to know what your home might be worth? Contact us for a FREE valuation!

Our team is ready to help you sell your home for the highest possible price ASAP
"My job is to find and attract mastery-based agents to the office, protect the culture, and make sure everyone is happy! "


