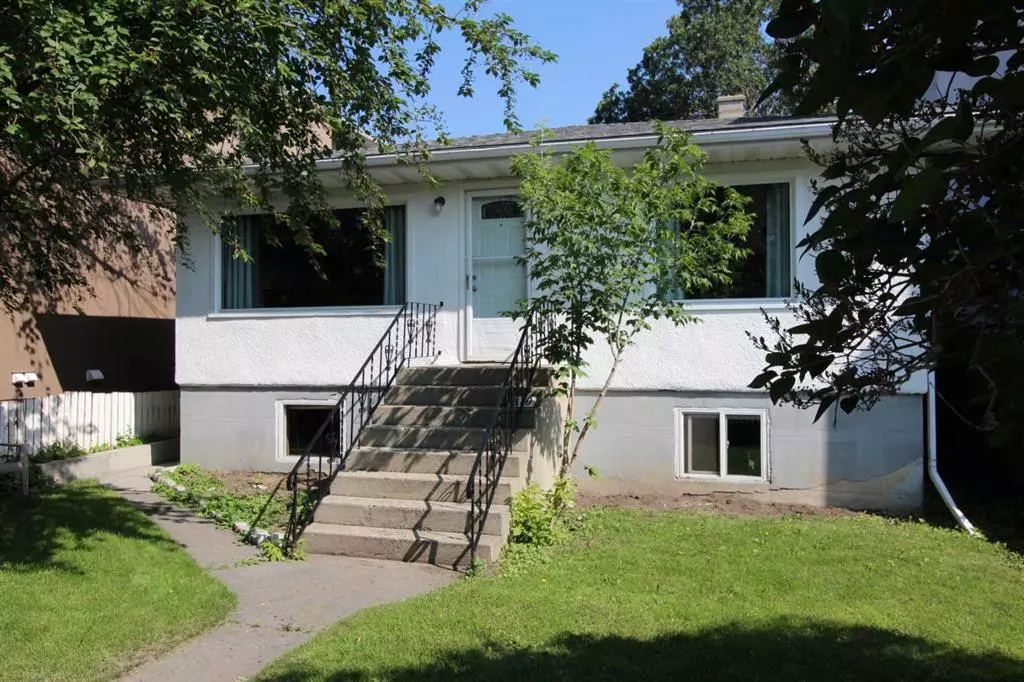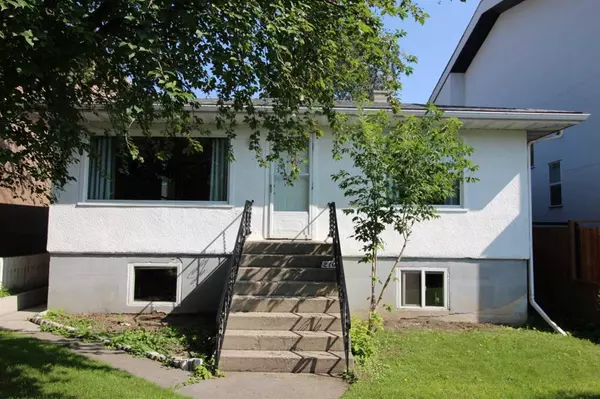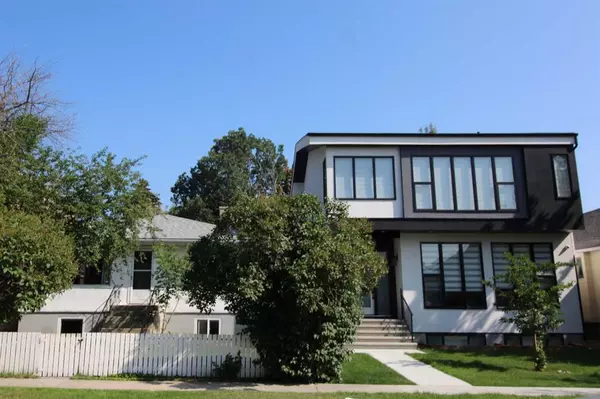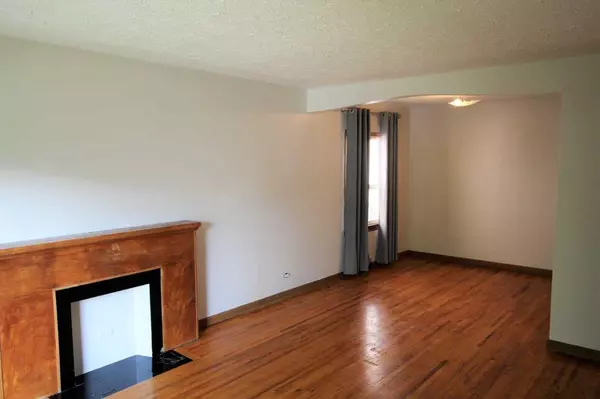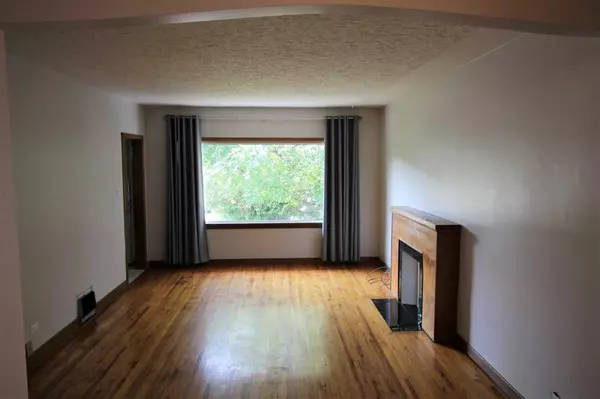$545,000
$559,800
2.6%For more information regarding the value of a property, please contact us for a free consultation.
4 Beds
2 Baths
958 SqFt
SOLD DATE : 08/11/2023
Key Details
Sold Price $545,000
Property Type Single Family Home
Sub Type Detached
Listing Status Sold
Purchase Type For Sale
Square Footage 958 sqft
Price per Sqft $568
Subdivision Tuxedo Park
MLS® Listing ID A2060360
Sold Date 08/11/23
Style Bi-Level
Bedrooms 4
Full Baths 2
Originating Board Calgary
Year Built 1952
Annual Tax Amount $3,072
Tax Year 2023
Lot Size 4,682 Sqft
Acres 0.11
Property Sub-Type Detached
Property Description
First time Buyer or Investor the potential for this 958 sq ft BI Level are endless. Situated on a 37.5 x 125 ft RC-2 lot in desirable Tuxedo Park. Renovate and live in or hold as a rental property. Oak hardwood flooring thru out the large living room, dining room, hall and 2 bedrooms. The kitchen is dated but functional. By removing the existing wall separating the dining area and kitchen you'll have a fantastic very open concept floor plan. A large storage room up could be converted to a laundry area up. The lower level illegal suite is easy to rent. Large windows in the living room bring in the natural light. Updated flooring thru out the hall and one of the bedrooms. Newer tiled flooring in the spacious kitchen. The home is separately metered up/down for electricity and natural gas. Some updates have been; new front door, shingles on house & garage, vinyl widows and updated electrical. Two New Garage Doors will be installed professionally prior to closing. This inner city home is conveniently located close to transit, shopping and a 10 minute ride to the down town core. Please be sure to book your viewing today!
Location
Province AB
County Calgary
Area Cal Zone Cc
Zoning R-C2
Direction S
Rooms
Basement Full, Suite
Interior
Interior Features Ceiling Fan(s), Storage, Vinyl Windows, Wood Windows
Heating Forced Air, Natural Gas, Space Heater
Cooling None
Flooring Ceramic Tile, Hardwood, Laminate, Linoleum
Appliance Range Hood, Refrigerator, Stove(s), Washer/Dryer, Window Coverings
Laundry Common Area, In Basement
Exterior
Parking Features Additional Parking, Double Garage Detached
Garage Spaces 2.0
Carport Spaces 1
Garage Description Additional Parking, Double Garage Detached
Fence Partial
Community Features Park, Playground, Schools Nearby, Shopping Nearby
Roof Type Asphalt Shingle
Porch None
Lot Frontage 37.5
Exposure S
Total Parking Spaces 2
Building
Lot Description Back Lane, Back Yard, Flag Lot, Rectangular Lot
Foundation Poured Concrete
Architectural Style Bi-Level
Level or Stories Bi-Level
Structure Type Concrete,Stucco,Wood Frame
Others
Restrictions None Known
Tax ID 82766508
Ownership REALTOR®/Seller; Realtor Has Interest
Read Less Info
Want to know what your home might be worth? Contact us for a FREE valuation!

Our team is ready to help you sell your home for the highest possible price ASAP
"My job is to find and attract mastery-based agents to the office, protect the culture, and make sure everyone is happy! "


