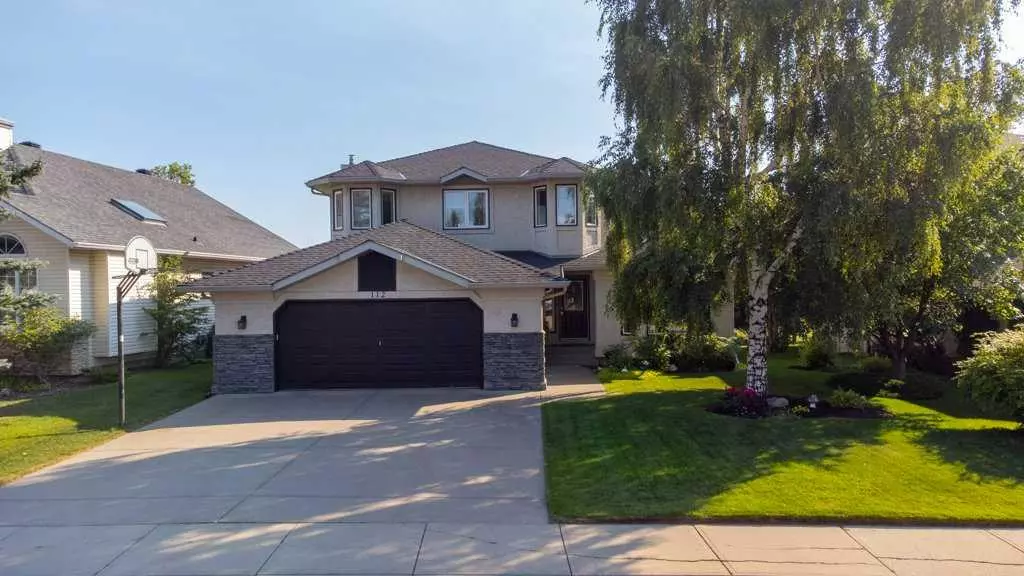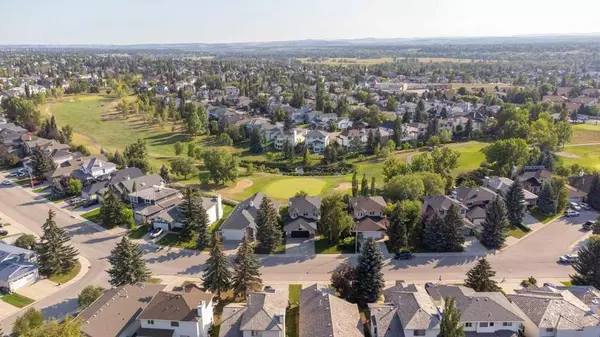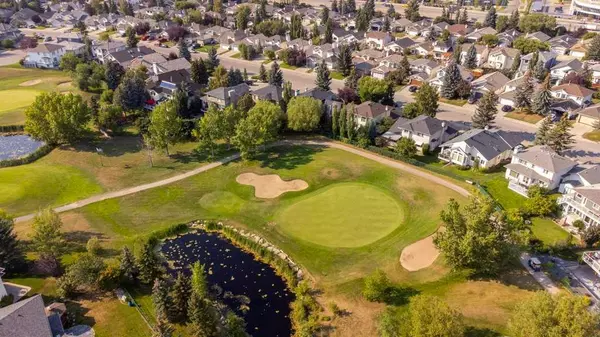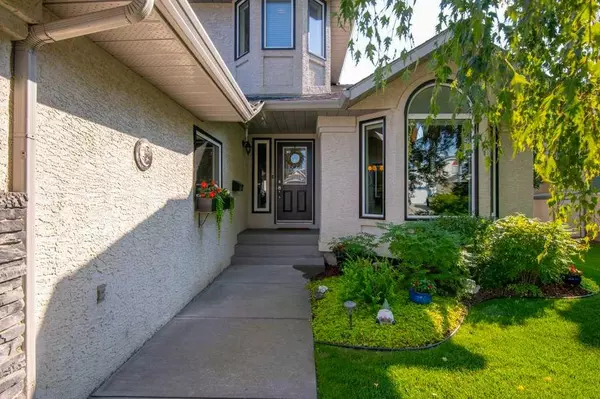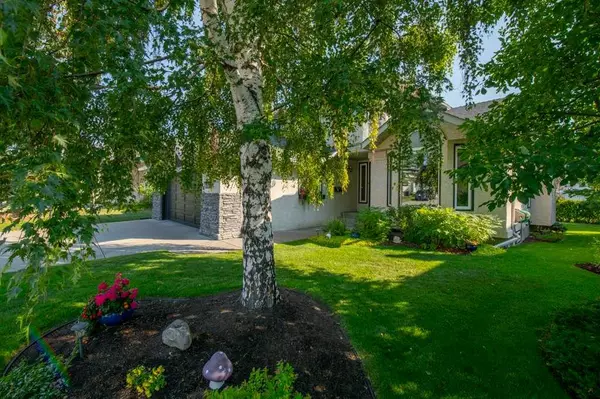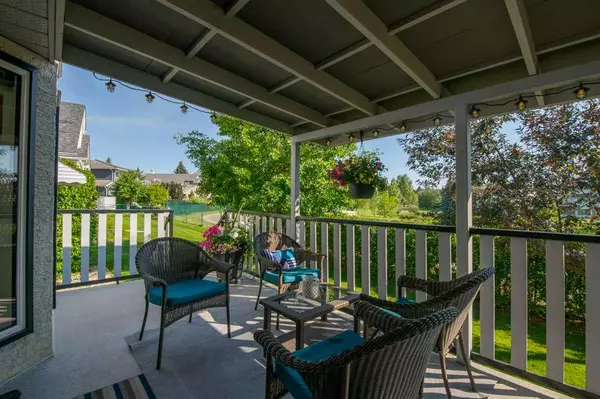$745,000
$749,900
0.7%For more information regarding the value of a property, please contact us for a free consultation.
4 Beds
4 Baths
2,361 SqFt
SOLD DATE : 08/12/2023
Key Details
Sold Price $745,000
Property Type Single Family Home
Sub Type Detached
Listing Status Sold
Purchase Type For Sale
Square Footage 2,361 sqft
Price per Sqft $315
Subdivision Douglasdale/Glen
MLS® Listing ID A2070171
Sold Date 08/12/23
Style 2 Storey
Bedrooms 4
Full Baths 3
Half Baths 1
HOA Fees $5/ann
HOA Y/N 1
Originating Board Calgary
Year Built 1991
Annual Tax Amount $4,780
Tax Year 2023
Lot Size 6,522 Sqft
Acres 0.15
Property Sub-Type Detached
Property Description
Welcome to this beautifully updated home backing on to the Eagle Quest golf course in Douglasdale. Triple pane Lux windows (2011), roof replaced (2014), new high efficient furnace(s) (2022) air conditioning (2023) stunning custom wrought iron railing (2011). As you enter the home you are greeted by stunning hardwood flooring that spans the main level into the formal living/dining room, office and into the kitchen. The open concept kitchen has updated cupboards, granite counters, tiled back splash and a large island perfect for meal prepping. The breakfast nook has plenty of space for a spacious table and has an awesome view of the backyard. The family room has large windows that let in an abundance of natural light and a beautifully updated gas fire place with custom built-in's. Work from home in the spacious office with French doors for privacy. Main floor laundry and 1/2 bathroom complete the main level. Head upstairs to a large primary bedroom with a walk-in closet and a 5-piece ensuite with heated floors, a huge soaker tub, steam shower and water closet. Two spare bedrooms and additional 4-piece bathroom complete the upper level. The fully developed basement includes a huge recreational/media room with dry bar, large gym/work out room with French doors, additional bedroom and 3-piece bathroom. Enjoy the incredibly landscaped private yard, with a low maintenance Dura deck with roof and a gas line for your BBQ.
Location
Province AB
County Calgary
Area Cal Zone Se
Zoning R-C1
Direction N
Rooms
Other Rooms 1
Basement Finished, Full
Interior
Interior Features Built-in Features, Central Vacuum, Dry Bar, No Animal Home, No Smoking Home
Heating Fireplace(s), Forced Air, Natural Gas
Cooling Central Air
Flooring Carpet, Ceramic Tile, Hardwood
Fireplaces Number 1
Fireplaces Type Family Room, Gas, Mantle
Appliance Bar Fridge, Central Air Conditioner, Dishwasher, Dryer, Electric Stove, Garage Control(s), Microwave Hood Fan, Refrigerator, Washer, Water Softener, Window Coverings
Laundry Main Level
Exterior
Parking Features Double Garage Attached, Driveway, Garage Door Opener, Insulated, Oversized
Garage Spaces 2.0
Garage Description Double Garage Attached, Driveway, Garage Door Opener, Insulated, Oversized
Fence Partial
Community Features Golf, Park, Schools Nearby, Shopping Nearby
Amenities Available Day Care, Golf Course, Park, Playground
Roof Type Asphalt Shingle
Porch Deck
Lot Frontage 63.0
Total Parking Spaces 2
Building
Lot Description Fruit Trees/Shrub(s), Landscaped, On Golf Course
Foundation Poured Concrete
Architectural Style 2 Storey
Level or Stories Two
Structure Type Stone,Stucco
Others
Restrictions None Known
Tax ID 83048602
Ownership Private
Read Less Info
Want to know what your home might be worth? Contact us for a FREE valuation!

Our team is ready to help you sell your home for the highest possible price ASAP
"My job is to find and attract mastery-based agents to the office, protect the culture, and make sure everyone is happy! "


