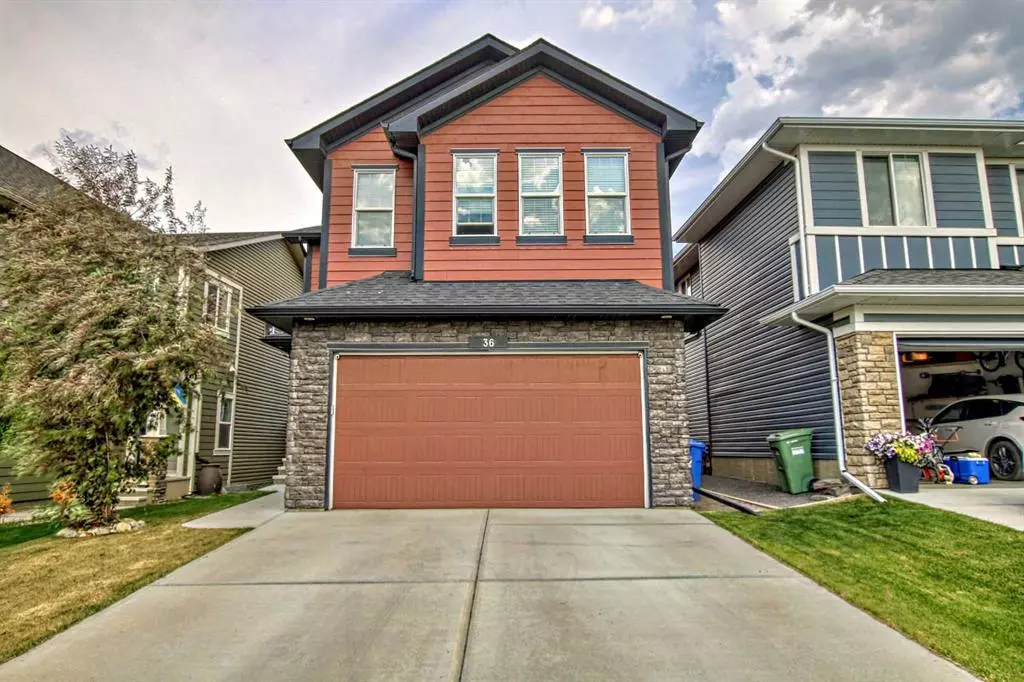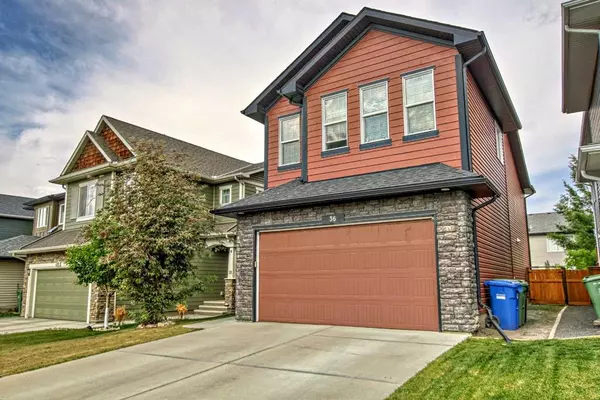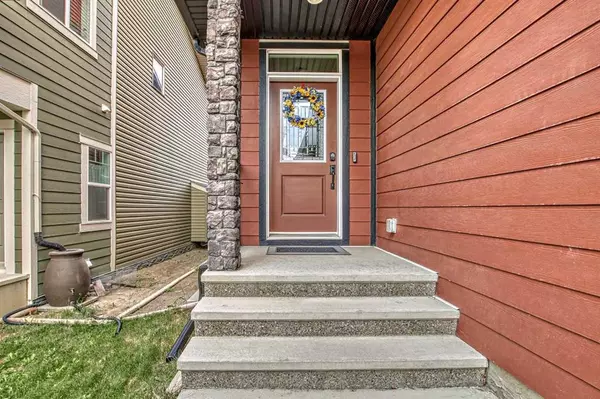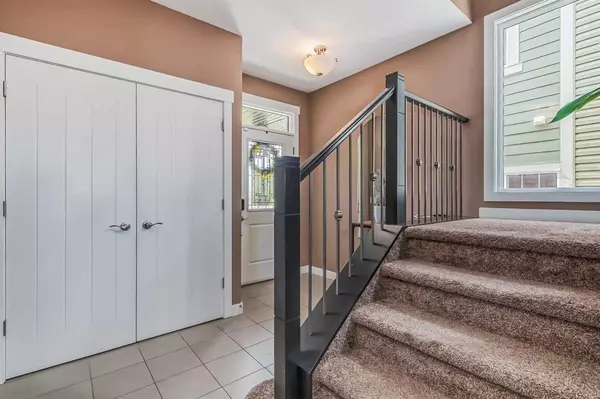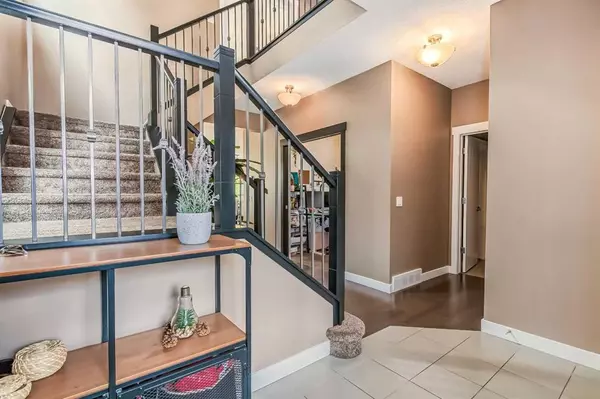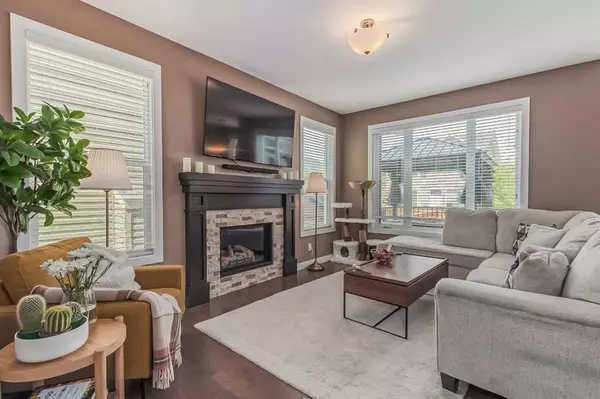$706,000
$718,900
1.8%For more information regarding the value of a property, please contact us for a free consultation.
4 Beds
4 Baths
2,196 SqFt
SOLD DATE : 08/18/2023
Key Details
Sold Price $706,000
Property Type Single Family Home
Sub Type Detached
Listing Status Sold
Purchase Type For Sale
Square Footage 2,196 sqft
Price per Sqft $321
Subdivision Legacy
MLS® Listing ID A2057545
Sold Date 08/18/23
Style 2 Storey
Bedrooms 4
Full Baths 3
Half Baths 1
HOA Fees $5/ann
HOA Y/N 1
Originating Board Calgary
Year Built 2014
Annual Tax Amount $4,297
Tax Year 2022
Lot Size 3,961 Sqft
Acres 0.09
Property Sub-Type Detached
Property Description
Welcome to this stunning home, with over 3100 sq ft of finished living space, meticulously maintained and feels close to new. No smoking, no children messing up floors and walls, this home has been lightly lived in for 2 years. Walking in you are greeted by 9 ft ceilings, upgraded staircase, and a good sized entry way with a huge closet. Then an office and 2-piece bathroom that with a little ingenuity could be made to have a shower, so if you have elderly parents, they could use the office as a bdrm and have a bathroom on the main floor. Then you go into the functional open concept living space with a beautiful upgraded kitchen, featuring a 5 burner gas cooktop, dbl door refrigerator, wall oven and microwave, walk through pantry to a mud room, long island, all with granite counters. The living room has a stone gas F/P, huge windows and that let in the natural lighting, basking the rooms with beautiful sunlight. The dining area will fit a large table and there's access to a beautiful deck with gazebo. Upstairs there's a bonus room, 3 bdrms, 2 baths and laundry room. The primary bdrm will fit all your big furniture and there is a 5-piece ensuite with dual vanities, granite counter, soaker tub, ex large separate shower with a seat, private water closet and large walk in shower. The other 2 bdrms are a good size and the bathroom is also upgraded with granite counter. Both have walk in closets. Downstairs is completely finished with a bdrm, bathroom, and family room. Sonos system on the main floor which includes an ipad and ceiling speakers in the living room and speakers on the patio. Smart light switches, locks, garage door and doorbell. This home is situated in the beautiful southeast community of Legacy, which offers plenty of amenities, including schools, shopping, parks, and playgrounds. Don't miss your chance to own this stunning property - book your private viewing today!
Location
Province AB
County Calgary
Area Cal Zone S
Zoning R-1N
Direction W
Rooms
Other Rooms 1
Basement Finished, Full
Interior
Interior Features Closet Organizers, Granite Counters, High Ceilings, Kitchen Island, No Animal Home, No Smoking Home, Open Floorplan, Pantry, Soaking Tub, Storage, Walk-In Closet(s)
Heating ENERGY STAR Qualified Equipment, Fireplace(s), Forced Air, Natural Gas
Cooling None
Flooring Carpet, Ceramic Tile, Hardwood
Fireplaces Number 1
Fireplaces Type Gas, Living Room, Marble, Stone
Appliance Dishwasher, Garage Control(s), Gas Cooktop, Humidifier, Microwave, Oven-Built-In, Range Hood, Refrigerator, Washer/Dryer, Window Coverings
Laundry Upper Level
Exterior
Parking Features Double Garage Attached
Garage Spaces 2.0
Garage Description Double Garage Attached
Fence Fenced
Community Features Other, Park, Playground, Schools Nearby, Shopping Nearby, Sidewalks, Street Lights
Amenities Available Other
Roof Type Asphalt Shingle
Porch Deck, Patio
Lot Frontage 37.0
Total Parking Spaces 4
Building
Lot Description Back Yard, Lawn, Landscaped, Level, Street Lighting, Other, Rectangular Lot
Foundation Poured Concrete
Architectural Style 2 Storey
Level or Stories Two
Structure Type Composite Siding,Concrete,Stone,Wood Frame
Others
Restrictions Utility Right Of Way
Ownership Private
Read Less Info
Want to know what your home might be worth? Contact us for a FREE valuation!

Our team is ready to help you sell your home for the highest possible price ASAP
"My job is to find and attract mastery-based agents to the office, protect the culture, and make sure everyone is happy! "


