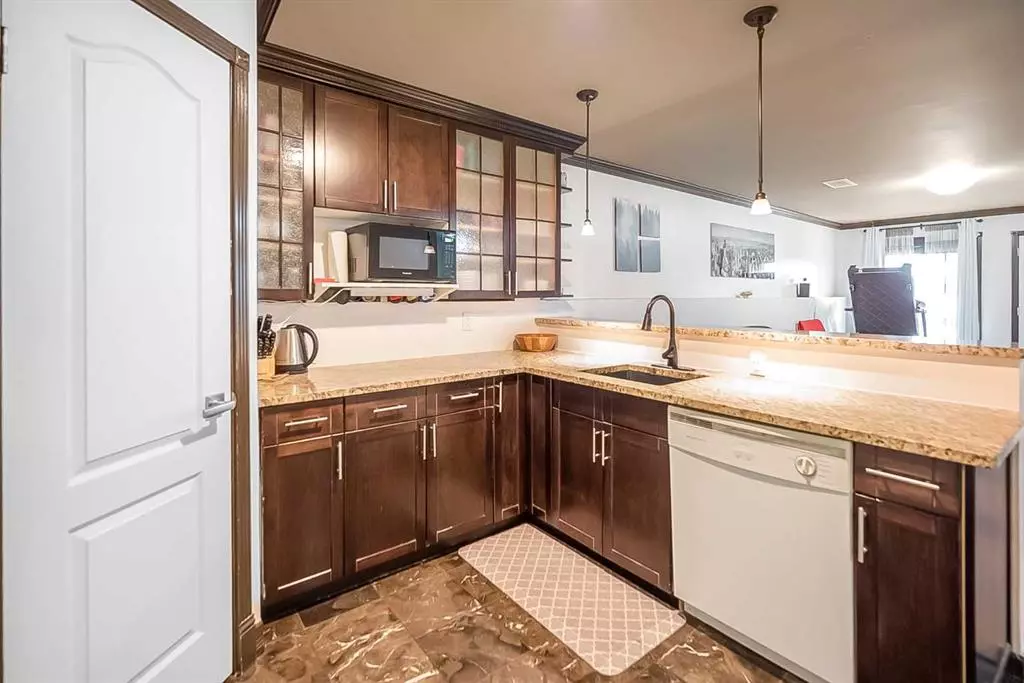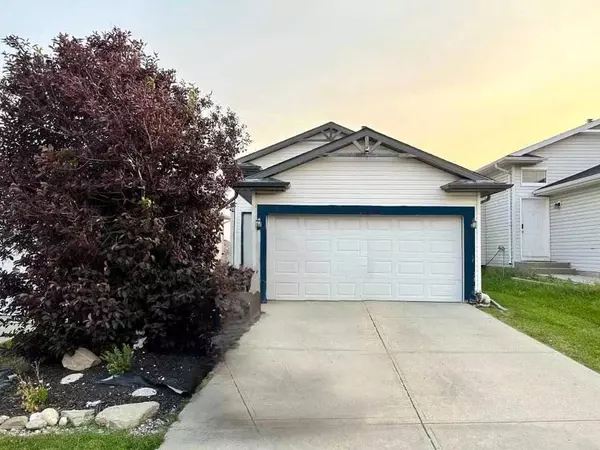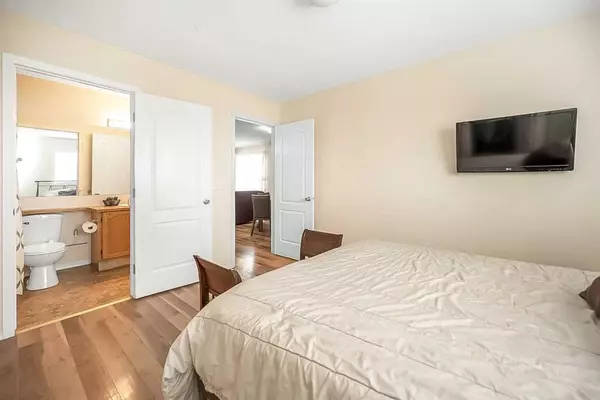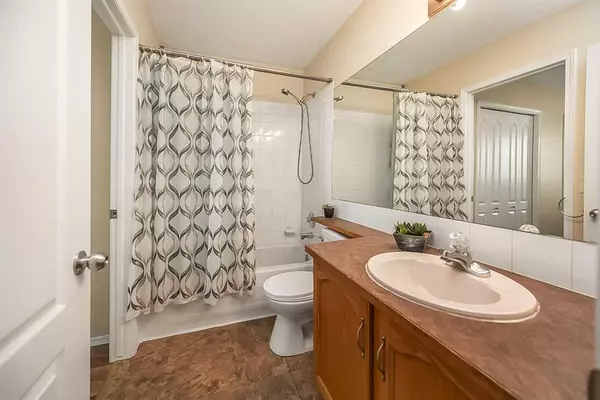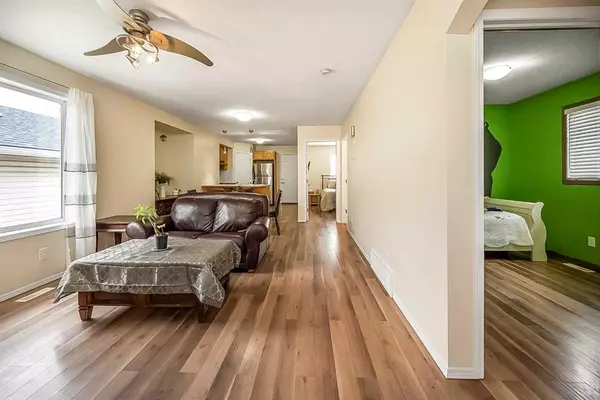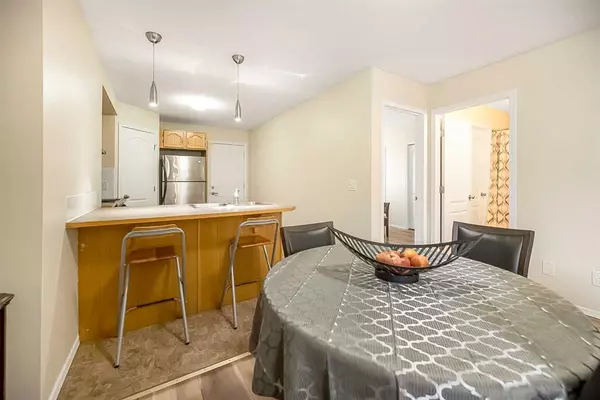$540,000
$549,900
1.8%For more information regarding the value of a property, please contact us for a free consultation.
4 Beds
2 Baths
996 SqFt
SOLD DATE : 08/27/2023
Key Details
Sold Price $540,000
Property Type Single Family Home
Sub Type Detached
Listing Status Sold
Purchase Type For Sale
Square Footage 996 sqft
Price per Sqft $542
Subdivision Arbour Lake
MLS® Listing ID A2074491
Sold Date 08/27/23
Style Bi-Level
Bedrooms 4
Full Baths 2
HOA Fees $21/ann
HOA Y/N 1
Originating Board Calgary
Year Built 2000
Annual Tax Amount $3,486
Tax Year 2023
Lot Size 3,670 Sqft
Acres 0.08
Property Sub-Type Detached
Property Description
Life is grand at the lake with over 1800 Sqft of living space! They say location, location, location!. It's a sweet set up when the lake is located down the street along with amenities such as a movie theatre, dining and groceries, LRT access around one corner and Stoney Trail access around the other corner! This bi-level is complete with an attached double garage, a fully developed, non-conforming suite with a walkout basement that includes a fully fenced yard. Main level boasts an open concept floor plan that's complete with upgraded flooring and fresh paint. Primary bedroom features ample closet space with a Jack n Jill bathroom. 2 additional bedrooms on the main level will accommodate most families. Basement is fully developed with a kitchenette area, or a lavish wetbar, a living room area with a back door that leads to the yard out back, and a sizable bedroom with a den/office space. Recent upgrades include, fresh paint, new shingles(2022), upgraded flooring, etc. Call to book your personal tour.
*OPEN HOUSE ALERT* SATURDAY AUG 19TH & SUNDAY AUG 20TH 12PM TO 3PM*
Location
Province AB
County Calgary
Area Cal Zone Nw
Zoning R-C1N
Direction NW
Rooms
Basement Separate/Exterior Entry, Finished, Walk-Out To Grade
Interior
Interior Features Breakfast Bar, Laminate Counters, Separate Entrance
Heating Forced Air
Cooling None
Flooring Ceramic Tile, Laminate, Linoleum
Appliance Dishwasher, Electric Stove, Refrigerator, Washer/Dryer
Laundry In Basement
Exterior
Parking Features Double Garage Attached
Garage Spaces 2.0
Garage Description Double Garage Attached
Fence Fenced
Community Features Clubhouse, Lake, Park, Schools Nearby, Shopping Nearby, Sidewalks, Tennis Court(s)
Amenities Available Beach Access
Roof Type Asphalt Shingle
Porch Balcony(s)
Total Parking Spaces 4
Building
Lot Description Back Yard, Landscaped
Foundation Poured Concrete
Architectural Style Bi-Level
Level or Stories Bi-Level
Structure Type Vinyl Siding
Others
Restrictions None Known
Tax ID 83078302
Ownership Private
Read Less Info
Want to know what your home might be worth? Contact us for a FREE valuation!

Our team is ready to help you sell your home for the highest possible price ASAP
"My job is to find and attract mastery-based agents to the office, protect the culture, and make sure everyone is happy! "


