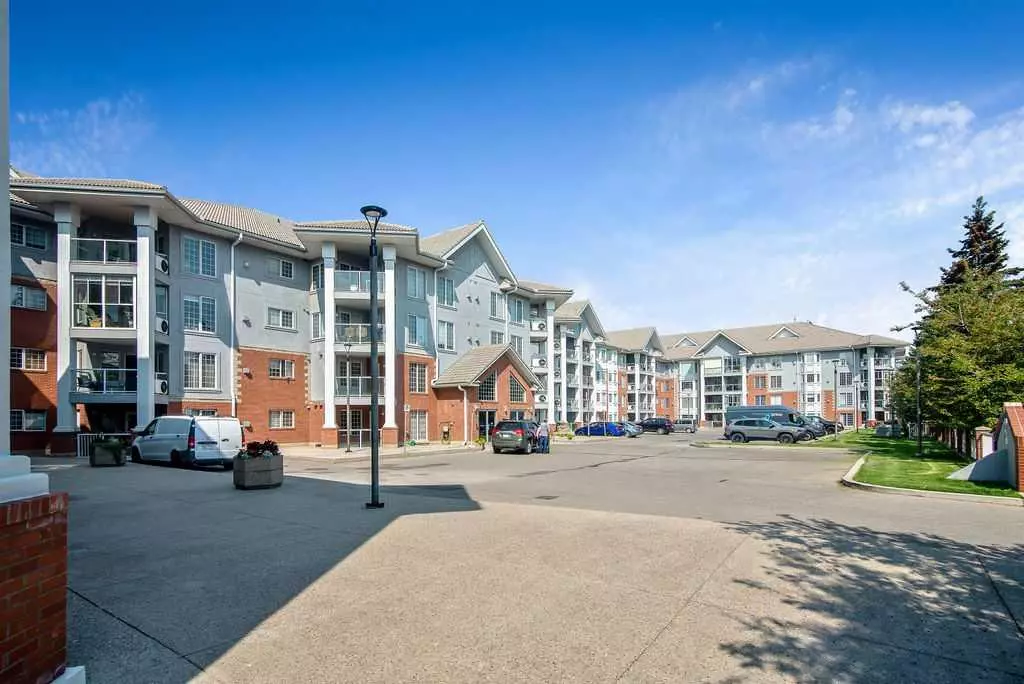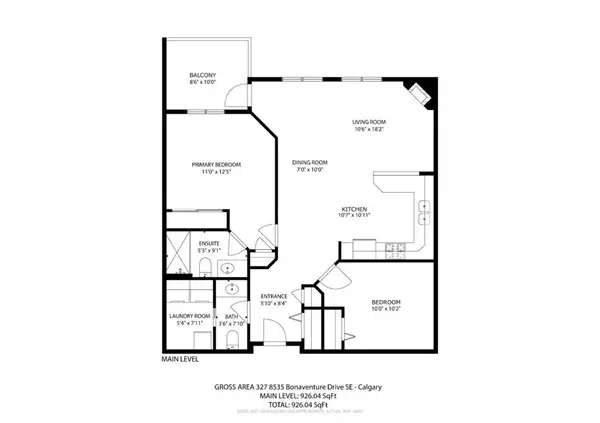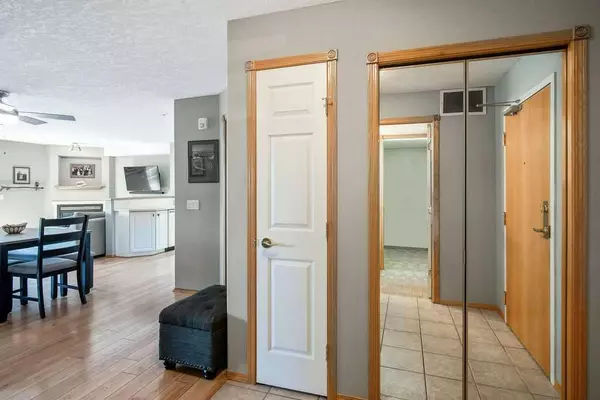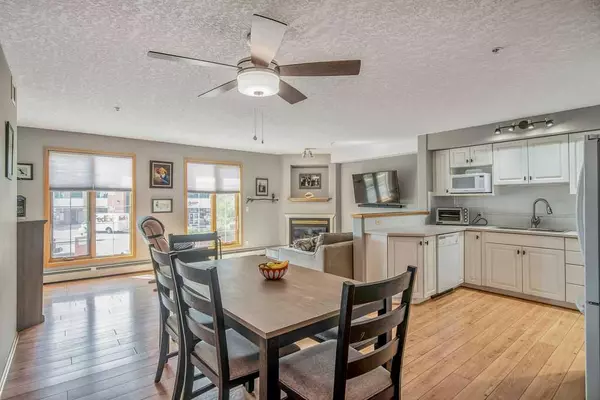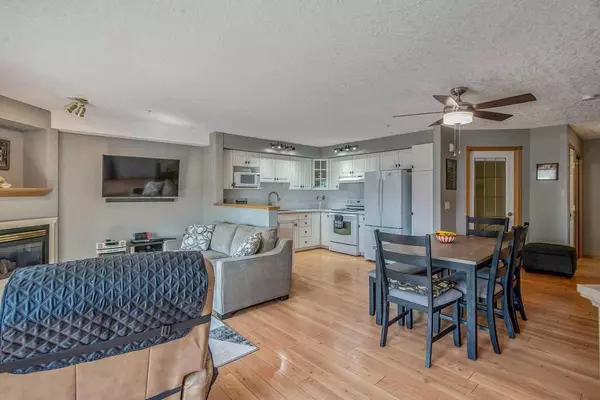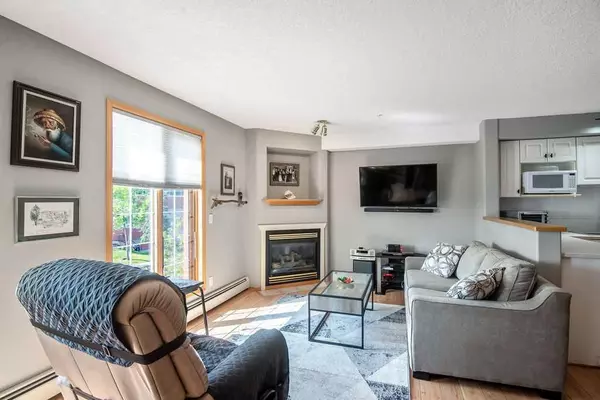$325,000
$325,000
For more information regarding the value of a property, please contact us for a free consultation.
2 Beds
2 Baths
926 SqFt
SOLD DATE : 08/31/2023
Key Details
Sold Price $325,000
Property Type Condo
Sub Type Apartment
Listing Status Sold
Purchase Type For Sale
Square Footage 926 sqft
Price per Sqft $350
Subdivision Acadia
MLS® Listing ID A2074452
Sold Date 08/31/23
Style Apartment
Bedrooms 2
Full Baths 1
Half Baths 1
Condo Fees $689/mo
Originating Board Calgary
Year Built 1999
Annual Tax Amount $1,685
Tax Year 2023
Property Sub-Type Apartment
Property Description
Are you looking for an adult living building with all the amenities, located close to everything you could need, and at a great price? Well this is it! This spacious unit has a great open floor plan with 2 bedrooms, a full ensuite with walk-in shower, and another half bath for guests. As you enter, you'll appreciate the spacious tiled foyer with room for a seat if you wish to take off your shoes. To your left you'll find the convenient powder room for guests or a quick wash before heading out. Through the powder room is your well organized laundry room with storage cabinets, shelving and space for the deep freeze. From the entrance you'll also feel the comfort of the open living space before you. Updated paint colours, white cabinets and warm tones in the easy maintenance laminate flooring throughout the dining, kitchen and living room help tie the space together and invite you in. You'll love the updated lighting and ceiling fans with controls, including dimmable lights in the bedroom, dining room and kitchen. Perhaps the most eye-catching change compared to other units is the updated kitchen lighting and painted soffit/bulkhead over the cabinets, instead of the original 1990's fluorescent box lighting. The cabinets also have updated handles, and recently added 'lazy-susan' features in the corner cabinets make them more functional. The living room is the perfect place to cozy up by the gas fireplace with a book or movie. You'll notice the bright south facing windows that keep the home bright, as well as the custom string-free blinds. The covered balcony off the living room adds to the living space as you enjoy the generous outdoor space with natural gas BBQ, and a view of the mountains to the west on a clear day. The primary bedroom has room for your bed, night tables and dresser, along with your private 3 piece ensuite bathroom including a renovated, spacious walk-in shower (no more stepping in and out of a tub!). The second bedroom could also be a spacious office or hobby room, and is separated from the other bedroom for added privacy. There is also A/C, newer toilets, and the major appliances were updated not long before 2019. This great apartment also has an assigned storage locker and TWO underground parking stalls (how often do you get TWO stalls?!). What else do you get with this apartment? How about the long list of amenities within the building such as the indoor pool & hot tub, library, exercise room, workshop, carwash, guest suites, multiple recreation spaces including pool tables & banquet room, and regularly scheduled social events creating an amazing 55+ community. This building is a short walk to groceries, shopping, restaurants, banking, and many other services. Quick access to public transit, MacLeod Trail, Deerfoot and other routes making it easy to commute. But don't take our word for it, make an appointment to view before it's gone!
Location
Province AB
County Calgary
Area Cal Zone S
Zoning M-C2 d127
Direction E
Rooms
Other Rooms 1
Interior
Interior Features Ceiling Fan(s), No Smoking Home, Open Floorplan, See Remarks, Storage
Heating Baseboard, Hot Water
Cooling Central Air
Flooring Carpet, Ceramic Tile, Laminate
Fireplaces Number 1
Fireplaces Type Gas, Living Room
Appliance Dishwasher, Dryer, Electric Range, Freezer, Microwave, Range Hood, Refrigerator, See Remarks, Washer, Window Coverings
Laundry In Unit
Exterior
Parking Features Assigned, Heated Garage, Parkade, Secured, Underground
Garage Description Assigned, Heated Garage, Parkade, Secured, Underground
Community Features Playground, Schools Nearby, Shopping Nearby, Sidewalks, Street Lights
Amenities Available Car Wash, Elevator(s), Guest Suite, Indoor Pool, Parking, Party Room, Picnic Area, Recreation Facilities, Recreation Room, Secured Parking, Snow Removal, Spa/Hot Tub, Storage, Visitor Parking, Workshop
Porch Balcony(s), See Remarks
Exposure S
Total Parking Spaces 2
Building
Story 4
Architectural Style Apartment
Level or Stories Single Level Unit
Structure Type Brick,Stucco,Wood Frame
Others
HOA Fee Include Common Area Maintenance,Electricity,Gas,Heat,Insurance,Maintenance Grounds,Parking,Professional Management,Reserve Fund Contributions,Residential Manager,See Remarks,Sewer,Snow Removal,Trash,Water
Restrictions Adult Living,Pet Restrictions or Board approval Required
Tax ID 83111850
Ownership Private
Pets Allowed Restrictions
Read Less Info
Want to know what your home might be worth? Contact us for a FREE valuation!

Our team is ready to help you sell your home for the highest possible price ASAP
"My job is to find and attract mastery-based agents to the office, protect the culture, and make sure everyone is happy! "


