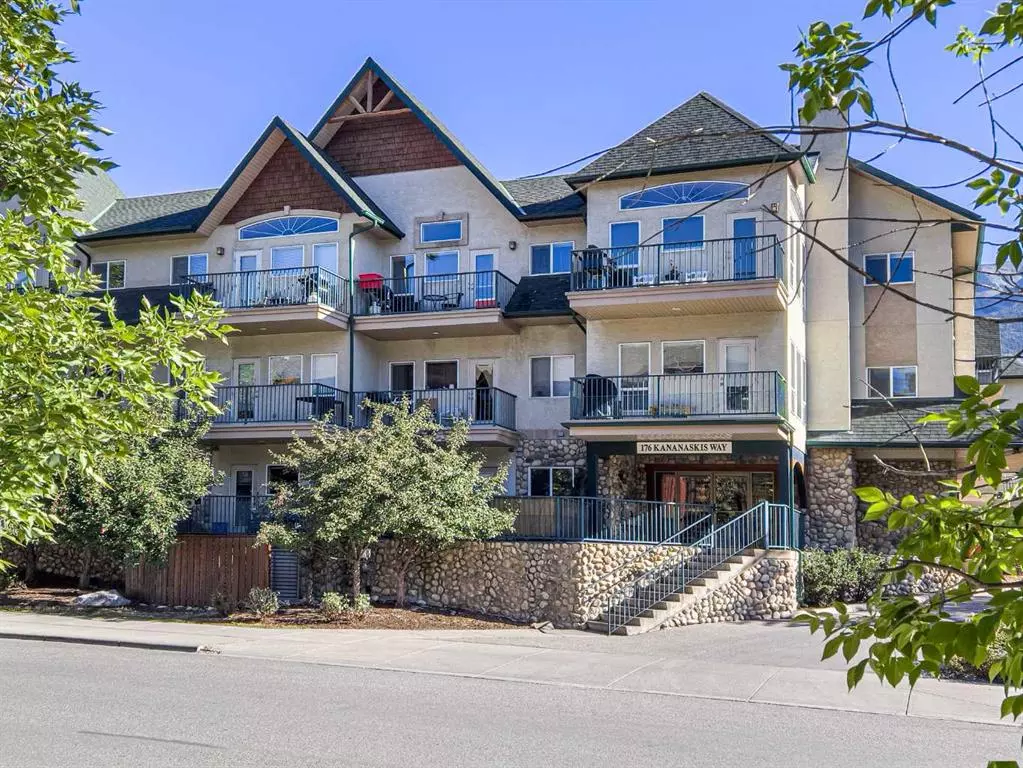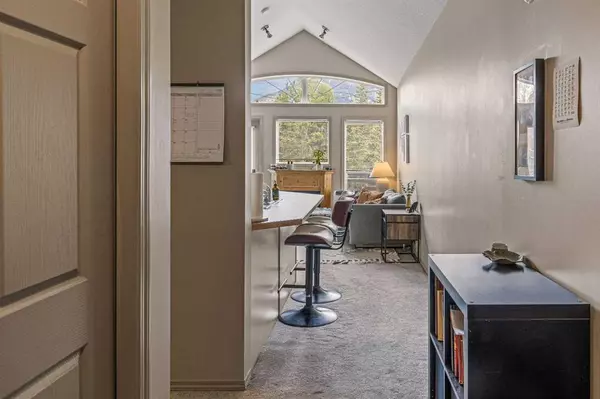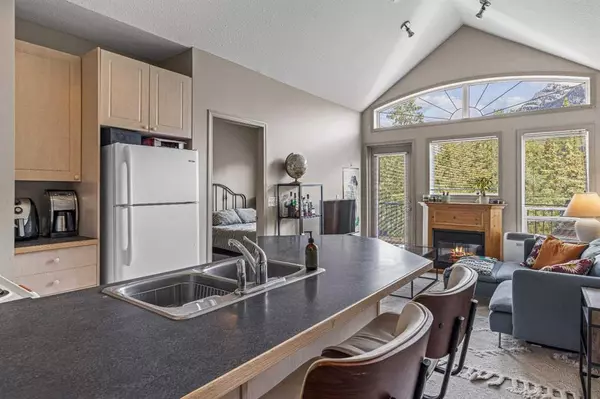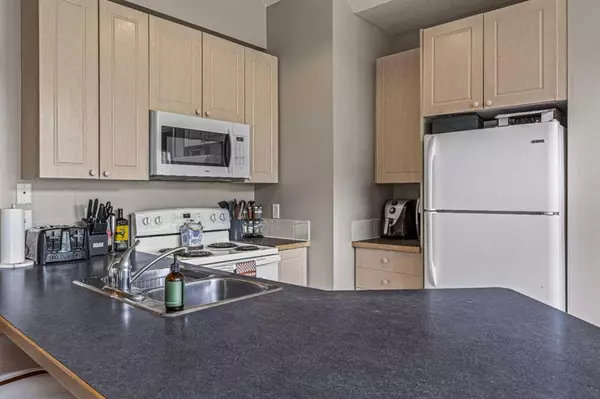$435,000
$440,000
1.1%For more information regarding the value of a property, please contact us for a free consultation.
2 Beds
1 Bath
641 SqFt
SOLD DATE : 09/02/2023
Key Details
Sold Price $435,000
Property Type Condo
Sub Type Apartment
Listing Status Sold
Purchase Type For Sale
Square Footage 641 sqft
Price per Sqft $678
Subdivision Bow Valley Trail
MLS® Listing ID A2067200
Sold Date 09/02/23
Style Low-Rise(1-4)
Bedrooms 2
Full Baths 1
Condo Fees $555/mo
Originating Board Alberta West Realtors Association
Year Built 2001
Annual Tax Amount $1,862
Tax Year 2023
Property Sub-Type Apartment
Property Description
Two Bedroom Condo with Underground Parking Bright and sunny two bedroom unit in Whiskey Jack Chalets. Top floor facing north and backing on to a quiet forested trail. Open concept kitchen and living area with gas fireplace & private patio. This condo includes washer/dryer, underground parking and additional storage in parkade. Centrally located, walking distance to downtown Canmore and just steps away from the town's interlinking trail system. This would be an ideal first investment or long term rental suite. NOTE: This building does not allow short term rentals. This apartment requires that the person residing in the property work in the Bow Valley a minimum of 20 hours per week.
Location
Province AB
County Bighorn No. 8, M.d. Of
Zoning Residential
Direction S
Interior
Interior Features Separate Entrance, Vaulted Ceiling(s)
Heating Central
Cooling None
Flooring Carpet, Ceramic Tile
Fireplaces Number 1
Fireplaces Type Gas
Appliance Dishwasher, Electric Range, Microwave Hood Fan, Washer/Dryer Stacked, Window Coverings
Laundry In Hall, In Unit
Exterior
Parking Features Parkade
Garage Description Parkade
Community Features Shopping Nearby
Amenities Available None
Roof Type Asphalt Shingle
Porch Patio
Exposure N
Total Parking Spaces 1
Building
Story 3
Architectural Style Low-Rise(1-4)
Level or Stories Single Level Unit
Structure Type Stone,Stucco
Others
HOA Fee Include Common Area Maintenance,Gas,Heat,Maintenance Grounds,Parking,Professional Management,Reserve Fund Contributions,Sewer,Snow Removal,Trash,Water
Restrictions Call Lister,See Remarks
Tax ID 56490607
Ownership Private
Pets Allowed Yes
Read Less Info
Want to know what your home might be worth? Contact us for a FREE valuation!

Our team is ready to help you sell your home for the highest possible price ASAP
"My job is to find and attract mastery-based agents to the office, protect the culture, and make sure everyone is happy! "







