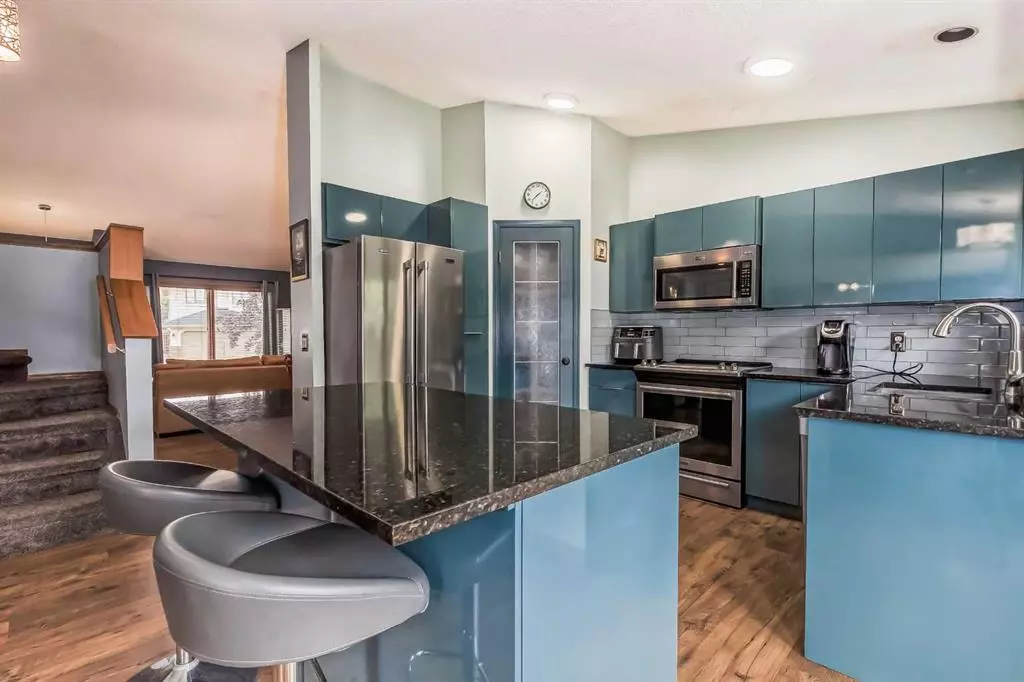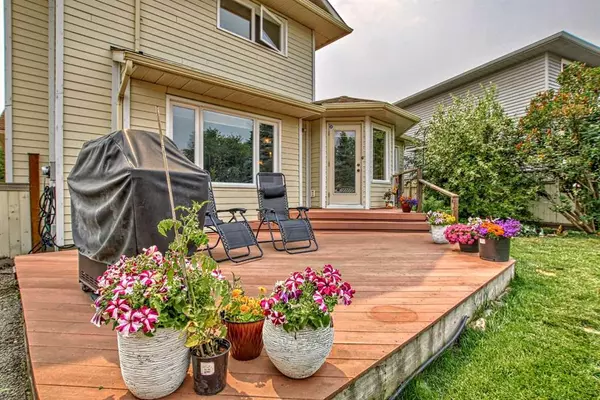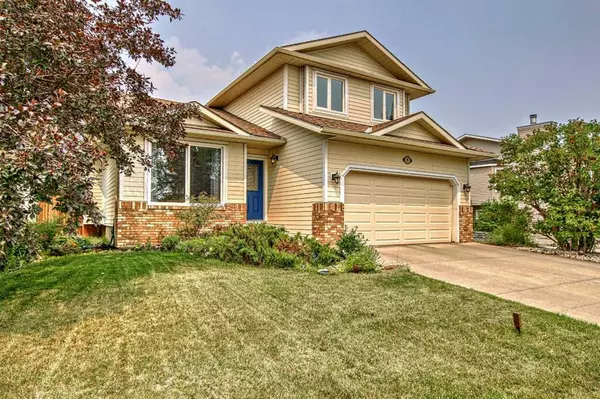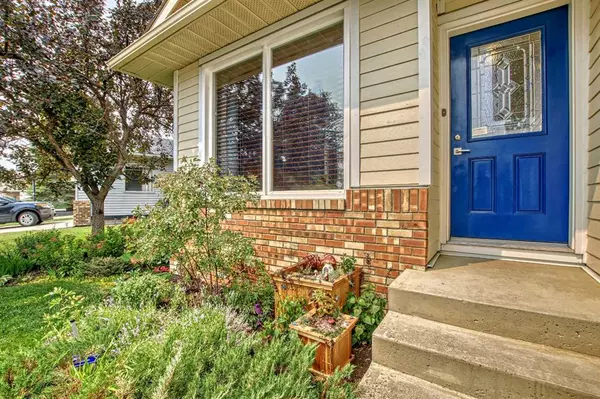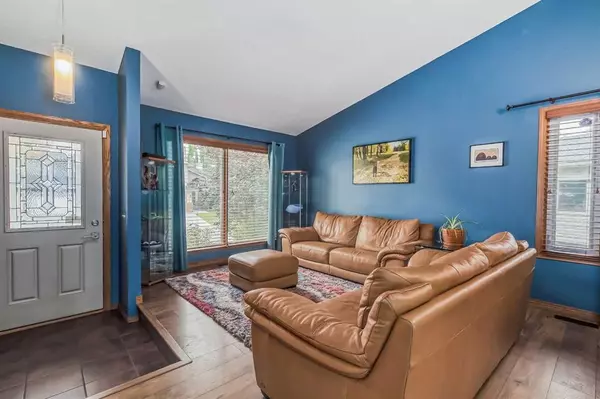$646,000
$649,999
0.6%For more information regarding the value of a property, please contact us for a free consultation.
4 Beds
4 Baths
1,706 SqFt
SOLD DATE : 09/08/2023
Key Details
Sold Price $646,000
Property Type Single Family Home
Sub Type Detached
Listing Status Sold
Purchase Type For Sale
Square Footage 1,706 sqft
Price per Sqft $378
Subdivision Sundance
MLS® Listing ID A2065227
Sold Date 09/08/23
Style 2 Storey Split
Bedrooms 4
Full Baths 3
Half Baths 1
HOA Fees $23/ann
HOA Y/N 1
Originating Board Calgary
Year Built 1989
Annual Tax Amount $4,120
Tax Year 2023
Lot Size 5,069 Sqft
Acres 0.12
Property Sub-Type Detached
Property Description
Welcome to this enchanting and beautifully updated home located in the highly sought-after Sundance Lake Community. With four bedrooms , plus three and a half bathrooms, this meticulously maintained residence offers a spacious and inviting living environment. The current owners have cherished their time here, but now it's time for a new owner to create their own memories.
As you step inside, you'll be greeted by a spacious and bright living room and dining area with vaulted ceiling, providing a welcoming space for both relaxation and gatherings. The kitchen has recently undergone upgrades and renovations, showcasing stunning quartz countertops that add an elegant touch to your culinary experience. From the kitchen, you can easily access the large low maintenance deck, perfect for outdoor entertaining and for enjoying the beautifully landscaped yard. Back inside you will find the family room , which features a cozy wood fireplace, creating a warm and inviting atmosphere. The laundry and powder room have been lovingly updated to complete this floor.
Upstairs, the well-designed layout offers ample space for the family, with 3 bedrooms, 2 full bathrooms and the newer carpets add a fresh touch. The lower level has also been updated with LVP flooring , been thoughtfully designed to accommodate a growing family or provide a comfortable space for guests, with an additional bedroom, a full bathroom, and a generously sized recreational room.
This home has seen numerous enhancements over the years to elevate its appeal. In 2009, new James Hardie siding, insulation, and eaves troughs were installed, ensuring both durability and improved insulation. In 2010, all windows and doors were replaced, providing enhanced energy efficiency. In 2009 A/C was installed and has since been regularly serviced, alongside the newer Hot water tank and new high-efficiency furnace(2021), to enhance your comfort and fuel cost savings.
Convenience is a key feature of this location, with a wide range of amenities for active families. Enjoy the community's offerings, such as swimming, fishing, tennis, basketball, and ice skating. Schools, playgrounds, shopping areas, and even the C-Train are all within easy walking distance, ensuring easy access to daily necessities and recreational activities.
Immerse yourself in the captivating charm of this beautifully updated home and embrace the opportunity to own a remarkable residence in the desirable Sundance community. It's time to create new memories and make this home your own.
Location
Province AB
County Calgary
Area Cal Zone S
Zoning R-C1
Direction SW
Rooms
Other Rooms 1
Basement Finished, Full
Interior
Interior Features Vaulted Ceiling(s), Vinyl Windows
Heating Forced Air, Natural Gas
Cooling Central Air
Flooring Laminate
Fireplaces Number 1
Fireplaces Type Wood Burning
Appliance Dishwasher, Dryer, Electric Stove, Garage Control(s), Microwave Hood Fan, Refrigerator, Washer, Window Coverings
Laundry Main Level
Exterior
Parking Features Double Garage Attached
Garage Spaces 2.0
Garage Description Double Garage Attached
Fence Fenced
Community Features Clubhouse, Lake, Playground, Schools Nearby, Shopping Nearby, Tennis Court(s), Walking/Bike Paths
Amenities Available Beach Access, Park, Playground
Roof Type Asphalt
Porch Deck
Lot Frontage 60.37
Total Parking Spaces 4
Building
Lot Description Back Lane
Foundation Poured Concrete
Architectural Style 2 Storey Split
Level or Stories Two
Structure Type Composite Siding
Others
Restrictions None Known
Tax ID 82897876
Ownership Private
Read Less Info
Want to know what your home might be worth? Contact us for a FREE valuation!

Our team is ready to help you sell your home for the highest possible price ASAP
"My job is to find and attract mastery-based agents to the office, protect the culture, and make sure everyone is happy! "


