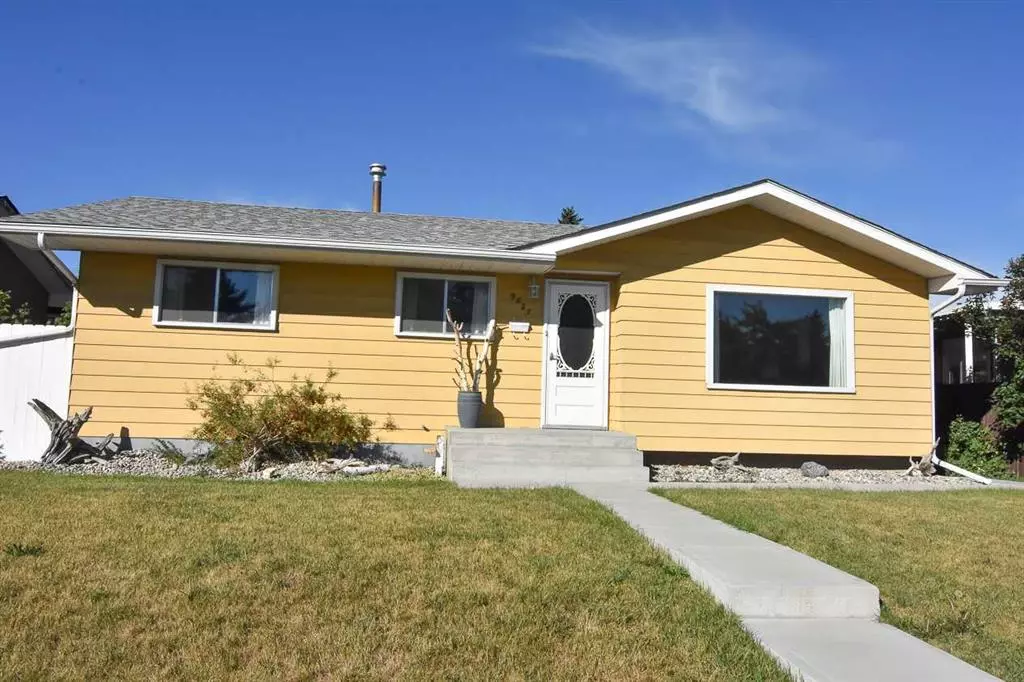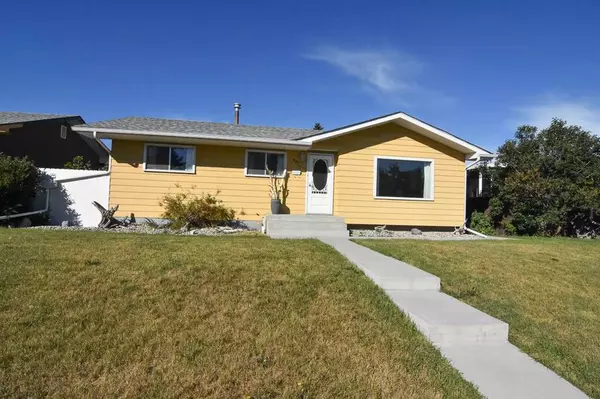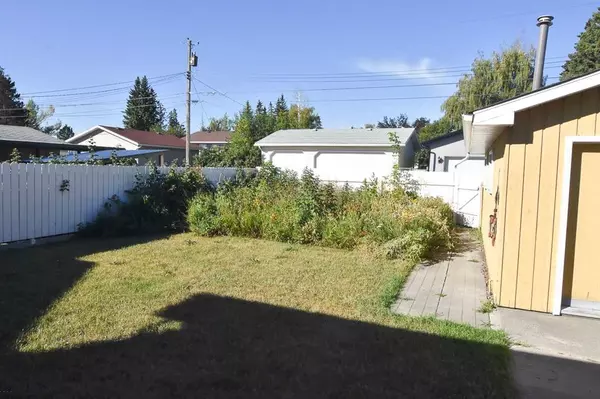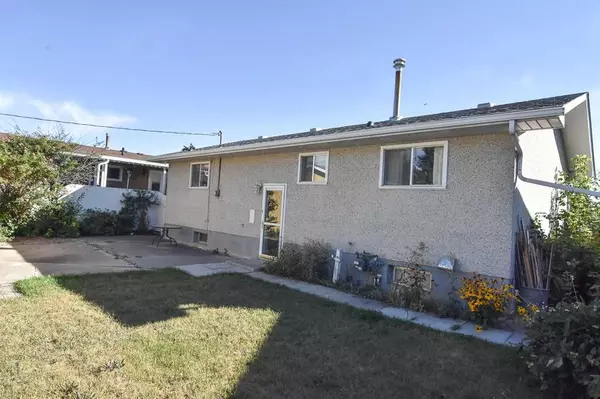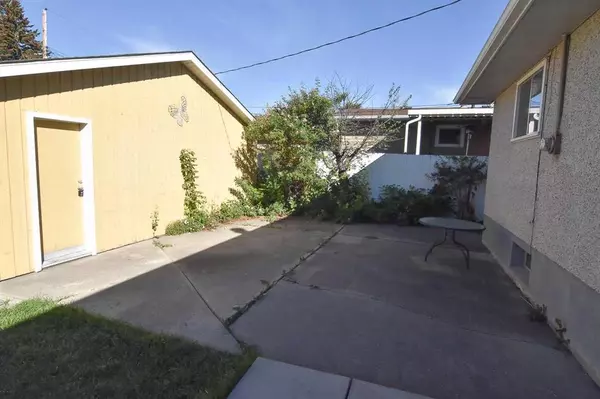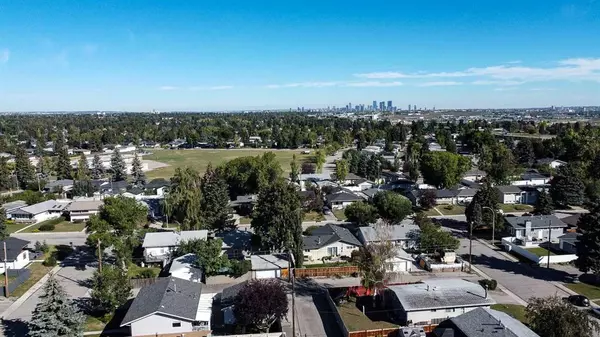$515,000
$540,000
4.6%For more information regarding the value of a property, please contact us for a free consultation.
3 Beds
1 Bath
1,039 SqFt
SOLD DATE : 09/14/2023
Key Details
Sold Price $515,000
Property Type Single Family Home
Sub Type Detached
Listing Status Sold
Purchase Type For Sale
Square Footage 1,039 sqft
Price per Sqft $495
Subdivision Acadia
MLS® Listing ID A2071834
Sold Date 09/14/23
Style Bungalow
Bedrooms 3
Full Baths 1
Originating Board Calgary
Year Built 1964
Annual Tax Amount $3,239
Tax Year 2023
Lot Size 5,349 Sqft
Acres 0.12
Property Sub-Type Detached
Property Description
SPECTACULAR OPPORTUNITY! Located in this enclave of homes, many of which have been renovated, this terrific bungalow presents fabulous opportunities for those with vision! Although the owner has lived in this home since 1976 and maintained most aspects of this home, the property has been very well cared for and presents numerous opportunities including the existing 1050 sqft. The home features hardwood flooring – in great condition and includes the bedrooms. You'll love the large lot with a sunny west-facing backyard and private concrete patio. This SE corner of Acadia has school grades 1 -12, a community centre close by for kids' activities, child care, parks, close to bus routes. Be the first to view this outstanding property.
Location
Province AB
County Calgary
Area Cal Zone S
Zoning R-C1
Direction NE
Rooms
Basement See Remarks, Unfinished
Interior
Interior Features Storage
Heating Forced Air, Natural Gas
Cooling None
Flooring Hardwood, Linoleum
Appliance Dryer, Garage Control(s), Refrigerator, Stove(s), Washer, Window Coverings
Laundry In Basement
Exterior
Parking Features Double Garage Detached
Garage Spaces 2.0
Garage Description Double Garage Detached
Fence Fenced
Community Features Park, Playground, Schools Nearby, Shopping Nearby, Sidewalks, Street Lights
Roof Type Asphalt Shingle
Porch Patio
Lot Frontage 53.48
Total Parking Spaces 2
Building
Lot Description Back Lane, Back Yard, Front Yard, Lawn, Garden, Low Maintenance Landscape, Level, Rectangular Lot
Foundation Poured Concrete
Architectural Style Bungalow
Level or Stories One
Structure Type Aluminum Siding ,Stucco,Wood Frame
Others
Restrictions None Known
Tax ID 83146731
Ownership Power of Attorney,Private
Read Less Info
Want to know what your home might be worth? Contact us for a FREE valuation!

Our team is ready to help you sell your home for the highest possible price ASAP
"My job is to find and attract mastery-based agents to the office, protect the culture, and make sure everyone is happy! "


