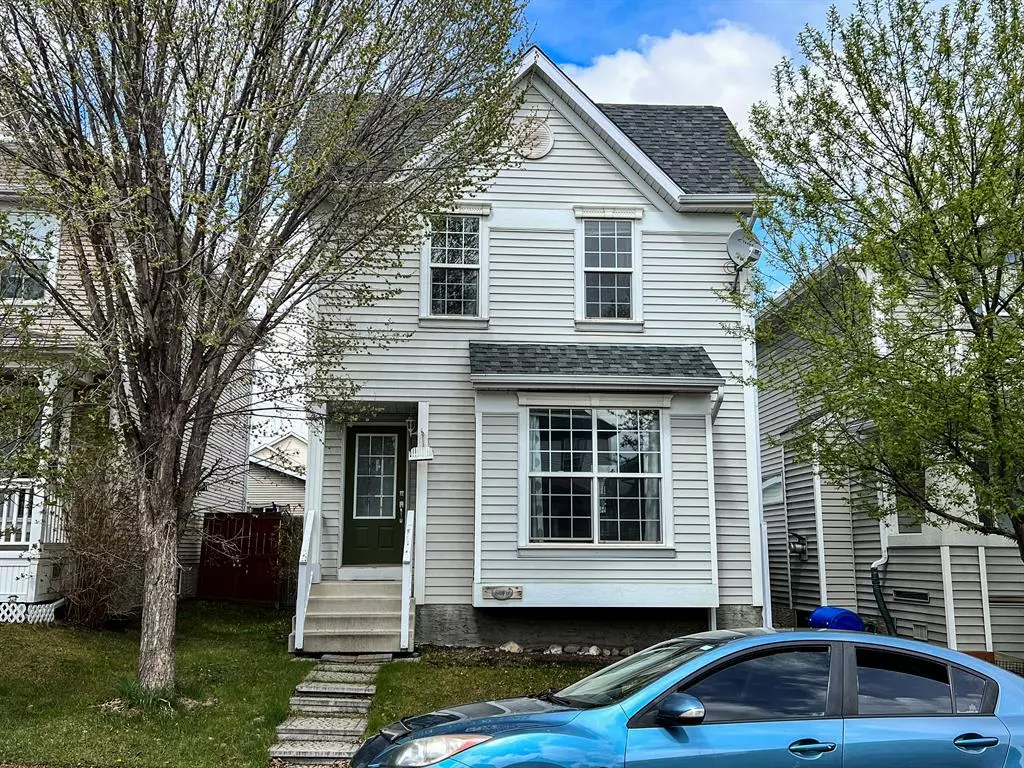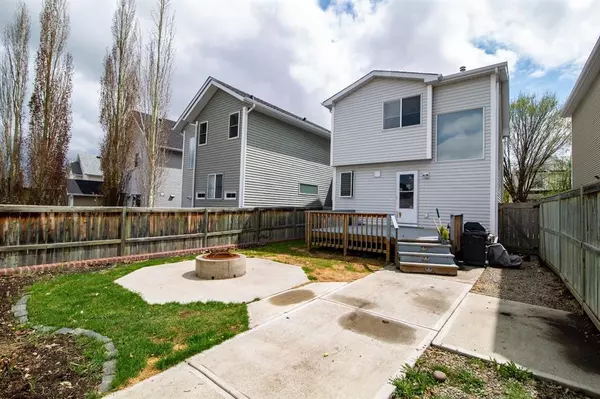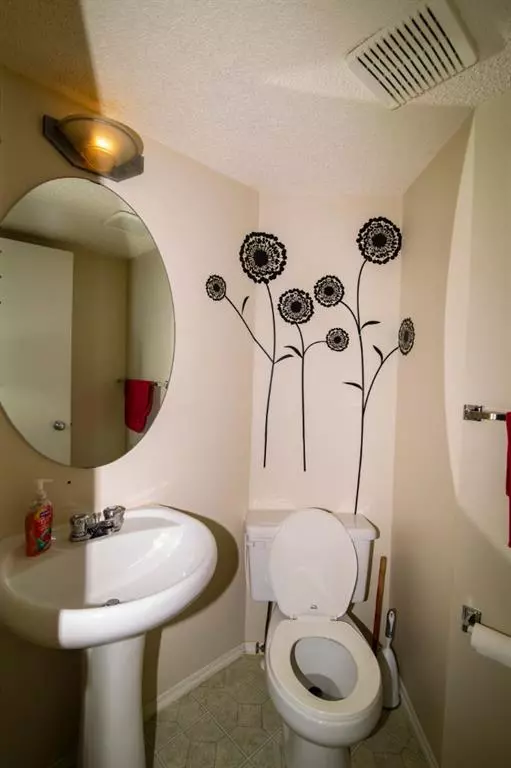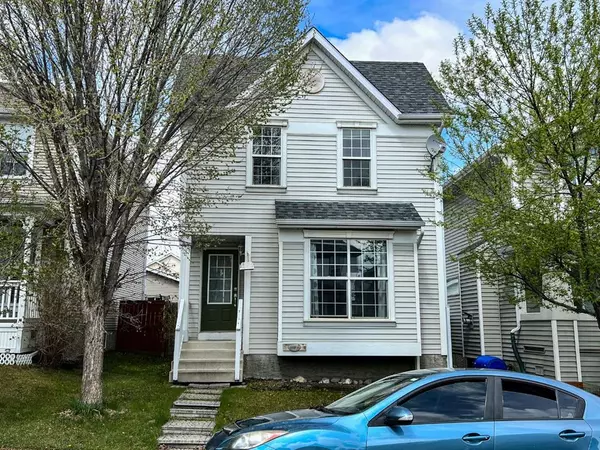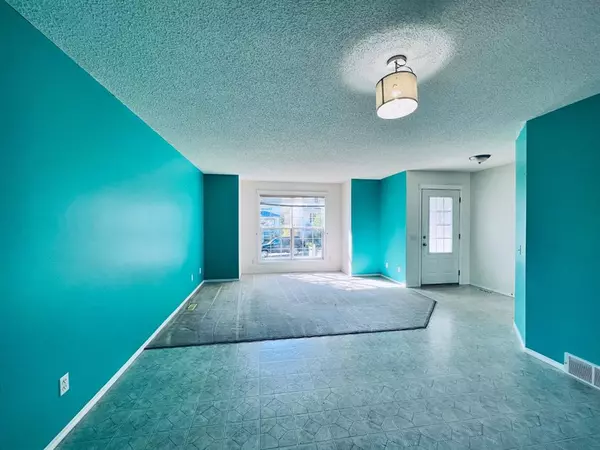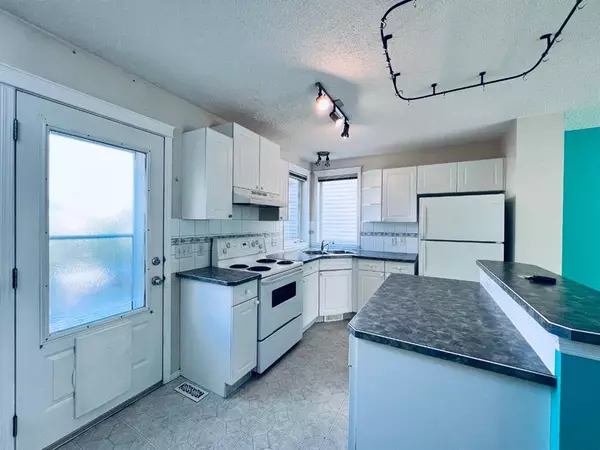$516,000
$518,000
0.4%For more information regarding the value of a property, please contact us for a free consultation.
3 Beds
2 Baths
1,140 SqFt
SOLD DATE : 09/15/2023
Key Details
Sold Price $516,000
Property Type Single Family Home
Sub Type Detached
Listing Status Sold
Purchase Type For Sale
Square Footage 1,140 sqft
Price per Sqft $452
Subdivision Tuscany
MLS® Listing ID A2078401
Sold Date 09/15/23
Style 2 Storey
Bedrooms 3
Full Baths 1
Half Baths 1
HOA Fees $21/ann
HOA Y/N 1
Originating Board Calgary
Year Built 2000
Annual Tax Amount $3,101
Tax Year 2023
Lot Size 3,100 Sqft
Acres 0.07
Property Sub-Type Detached
Property Description
Bright and open two storey home with desirable Tuscany. Near schools, shopping centres, C-train station, parks. Open main floor with breakfast bar and upgrading lighting and finishings. Most part of the house was repainted in 2022. Backyard features a huge deck with gas hookup, a fire pit. Oversized garage with 220 electrical access. Newer roof on house and garage, unspoiled basement with large windows. 20 minutes to downtown with easy access to Crowchild. Walking pathways and a Ravine. RPR with compliance done in 2021.
Location
Province AB
County Calgary
Area Cal Zone Nw
Zoning R-C1N
Direction S
Rooms
Basement Full, Unfinished
Interior
Interior Features Open Floorplan
Heating Central, Forced Air, Natural Gas
Cooling None
Flooring Carpet
Appliance Dishwasher, Dryer, Electric Stove, Refrigerator, Washer
Laundry In Basement
Exterior
Parking Features Double Garage Detached
Garage Spaces 2.0
Garage Description Double Garage Detached
Fence Fenced
Community Features None, Schools Nearby
Amenities Available Clubhouse
Roof Type Asphalt Shingle
Porch Deck, Front Porch
Lot Frontage 27.99
Total Parking Spaces 2
Building
Lot Description Back Lane, Back Yard, Dog Run Fenced In, Rectangular Lot
Foundation Poured Concrete
Architectural Style 2 Storey
Level or Stories Two
Structure Type Vinyl Siding,Wood Frame
Others
Restrictions Restrictive Covenant
Tax ID 82792897
Ownership Private
Read Less Info
Want to know what your home might be worth? Contact us for a FREE valuation!

Our team is ready to help you sell your home for the highest possible price ASAP
"My job is to find and attract mastery-based agents to the office, protect the culture, and make sure everyone is happy! "


