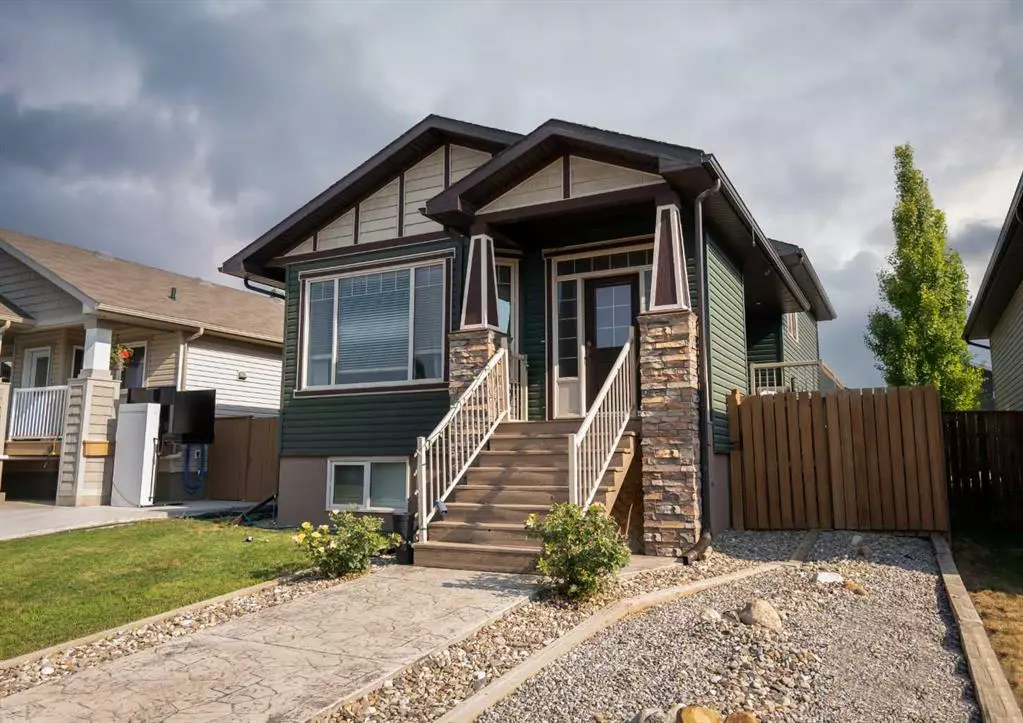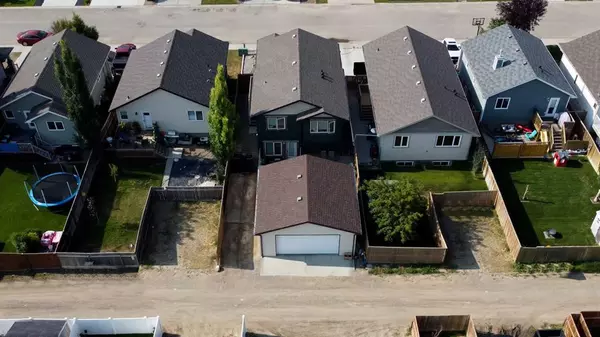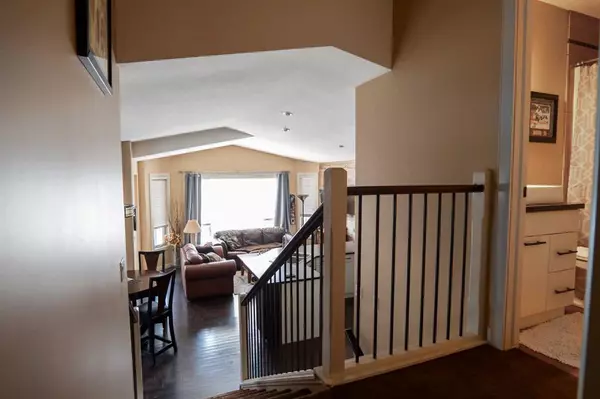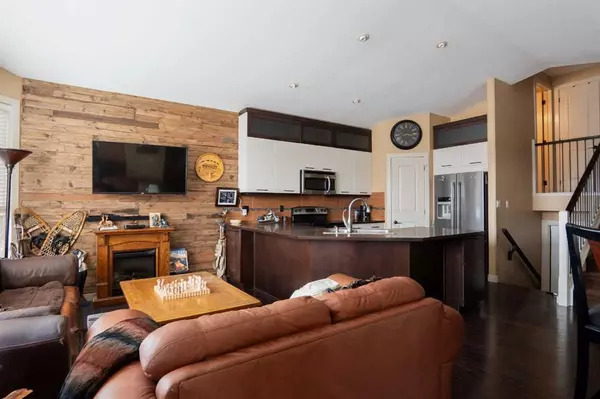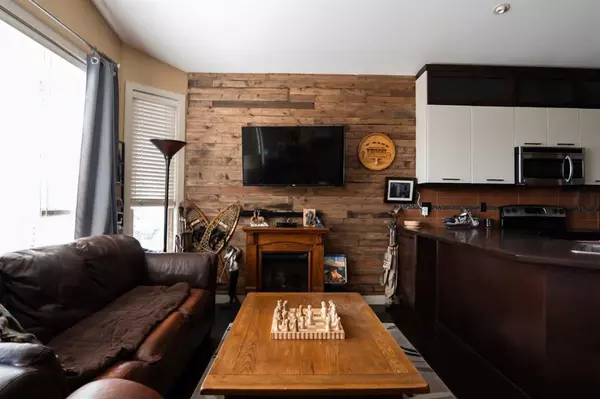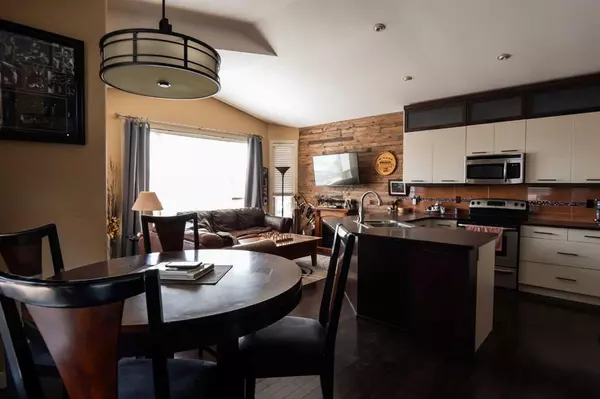$395,000
$399,000
1.0%For more information regarding the value of a property, please contact us for a free consultation.
4 Beds
3 Baths
1,153 SqFt
SOLD DATE : 09/15/2023
Key Details
Sold Price $395,000
Property Type Single Family Home
Sub Type Detached
Listing Status Sold
Purchase Type For Sale
Square Footage 1,153 sqft
Price per Sqft $342
MLS® Listing ID A2067341
Sold Date 09/15/23
Style 4 Level Split
Bedrooms 4
Full Baths 3
Originating Board Lethbridge and District
Year Built 2009
Annual Tax Amount $3,377
Tax Year 2023
Lot Size 4,260 Sqft
Acres 0.1
Property Sub-Type Detached
Property Description
Here's a great home in Coaldale that's suitable for the whole family! Welcome to 632 Parkside Drive where you'll find the kitchen with stainless steel appliances, a dining room, and a living room on the main level. The open-concept main floor is perfect for everyday life as well as when you have guests over. Heading upstairs, you'll find the primary bedroom with a 3pc ensuite. There are also two additional bedrooms on this level and a 4pc bathroom. Moving to the lower levels, there's a beautiful basement suite with its own kitchen area that includes an island, a fridge, a stovetop, and a dishwasher. The walk-out basement also heads directly to the patio and fully landscaped backyard. This level also features the laundry room and a 4pc bathroom. The last set of stairs heads down to the final bedroom which has tons of room! The beauty doesn't stop there as the patio is the perfect addition for summer get-togethers. There's also a detached double garage in the back. Contact your favourite Realtor today!
Location
Province AB
County Lethbridge County
Zoning R1C
Direction S
Rooms
Other Rooms 1
Basement Separate/Exterior Entry, Finished, Full
Interior
Interior Features Vaulted Ceiling(s)
Heating Forced Air
Cooling Central Air
Flooring Carpet, Hardwood, Linoleum
Appliance Central Air Conditioner, Dishwasher, Dryer, Garage Control(s), Microwave Hood Fan, Refrigerator, Stove(s), Washer, Window Coverings
Laundry Lower Level
Exterior
Parking Features Double Garage Detached, On Street
Garage Spaces 2.0
Garage Description Double Garage Detached, On Street
Fence Fenced
Community Features Park, Playground, Schools Nearby, Shopping Nearby, Sidewalks, Street Lights
Roof Type Asphalt Shingle
Porch Patio
Lot Frontage 37.7
Total Parking Spaces 2
Building
Lot Description Landscaped
Foundation Poured Concrete
Architectural Style 4 Level Split
Level or Stories 4 Level Split
Structure Type Vinyl Siding
Others
Restrictions None Known
Tax ID 56222719
Ownership Private
Read Less Info
Want to know what your home might be worth? Contact us for a FREE valuation!

Our team is ready to help you sell your home for the highest possible price ASAP
"My job is to find and attract mastery-based agents to the office, protect the culture, and make sure everyone is happy! "


