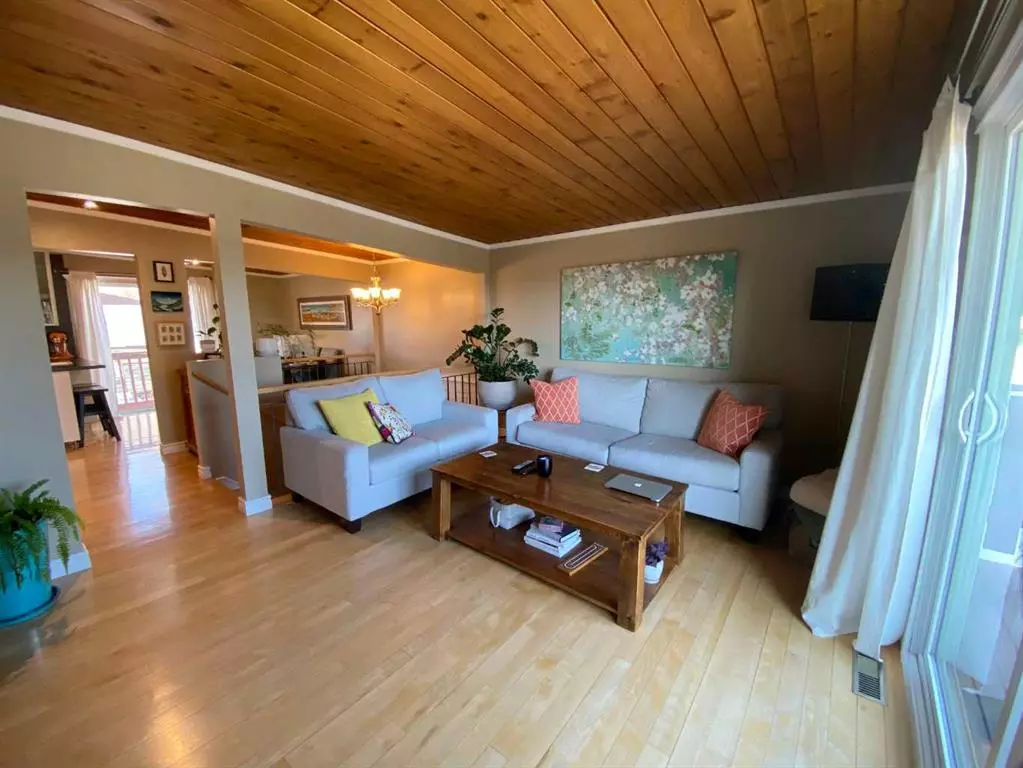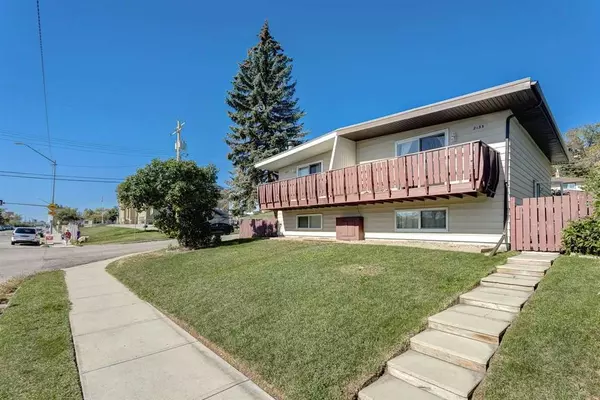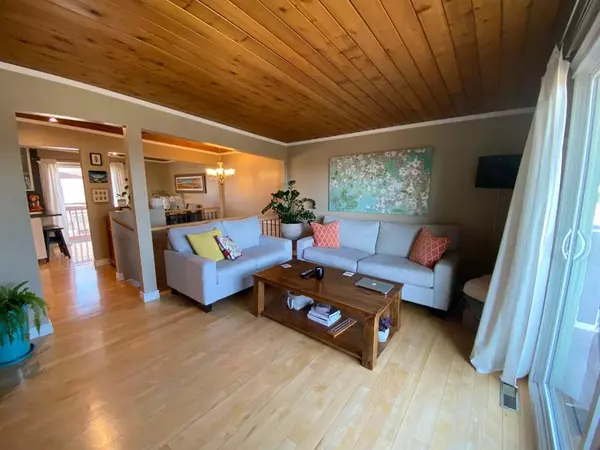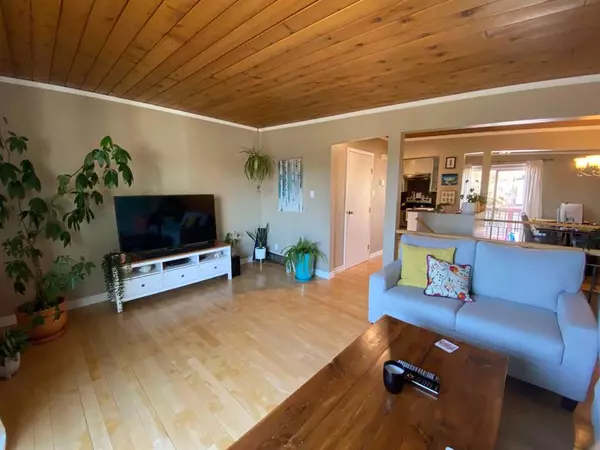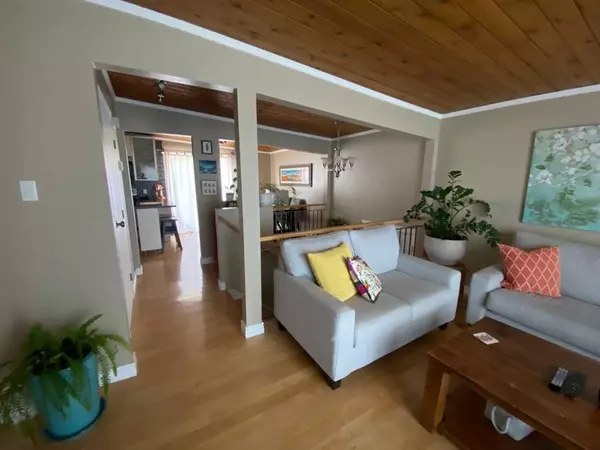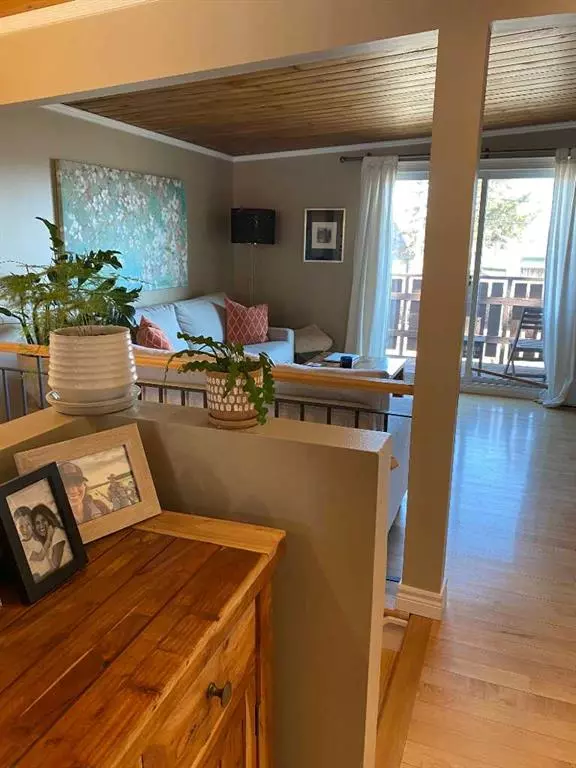$434,000
$399,900
8.5%For more information regarding the value of a property, please contact us for a free consultation.
2 Beds
2 Baths
509 SqFt
SOLD DATE : 09/24/2023
Key Details
Sold Price $434,000
Property Type Single Family Home
Sub Type Semi Detached (Half Duplex)
Listing Status Sold
Purchase Type For Sale
Square Footage 509 sqft
Price per Sqft $852
Subdivision Ramsay
MLS® Listing ID A2081283
Sold Date 09/24/23
Style Bi-Level,Side by Side
Bedrooms 2
Full Baths 1
Half Baths 1
Originating Board Calgary
Year Built 1974
Annual Tax Amount $2,300
Tax Year 2023
Lot Size 3,003 Sqft
Acres 0.07
Property Description
*** OPEN HOUSE SATURDAY 2-4:30PM *** You're going to LOVE the Mid Century vibe with the Vaulted Wooden Ceilings. The Open Concept comes with Gorgeous Hardwood flooring throughout and a front balcony along with a back deck leading onto the Sunny West Facing Yard. This Half Duplex has undergone numerous updates over the years to the Kitchen, baths, windows, doors, roof, mechanics, etc. The kitchen is compact but very functional with stainless appliances and looks onto the dining area. The spacious living room leads onto the deck which spans the width of the home. A half bath and laundry round out the main floor. The lower level comes with cork flooring throughout and 2 generous size bedrooms with huge windows. A 4 piece bath completes this level. There's plenty of room off the rear alley to build a garage yet still have lots of yard space. From this incredible location you can walk to your favourite Red's Diner, multiple coffee shops, parks, the Elbow River Pathway system and all of the amenities that Inglewood has to offer. You're walking distance to downtown, the farmer's market, zoo and the future LRT. Move in & Enjoy!
Location
Province AB
County Calgary
Area Cal Zone Cc
Zoning R-C2
Direction E
Rooms
Basement Finished, Full
Interior
Interior Features No Smoking Home, Vaulted Ceiling(s)
Heating Forced Air, Natural Gas
Cooling None
Flooring Hardwood
Appliance Dishwasher, Dryer, Electric Stove, Refrigerator
Laundry Main Level
Exterior
Parking Features Parking Pad
Garage Description Parking Pad
Fence Fenced
Community Features Park, Playground, Schools Nearby, Shopping Nearby, Sidewalks, Street Lights
Roof Type Asphalt Shingle
Porch Deck, Patio
Lot Frontage 24.61
Exposure E
Total Parking Spaces 1
Building
Lot Description Back Lane, Back Yard, City Lot, Fruit Trees/Shrub(s), Garden, Rectangular Lot
Foundation Poured Concrete
Architectural Style Bi-Level, Side by Side
Level or Stories One
Structure Type Wood Frame
Others
Restrictions None Known
Tax ID 82861754
Ownership Private
Read Less Info
Want to know what your home might be worth? Contact us for a FREE valuation!

Our team is ready to help you sell your home for the highest possible price ASAP
"My job is to find and attract mastery-based agents to the office, protect the culture, and make sure everyone is happy! "


