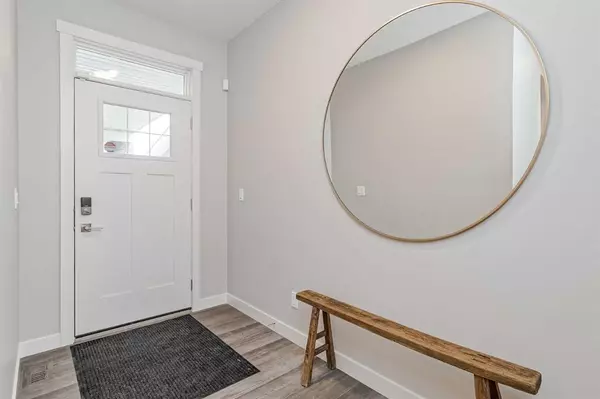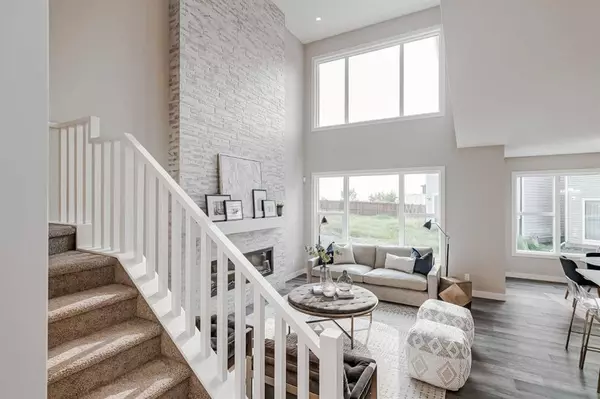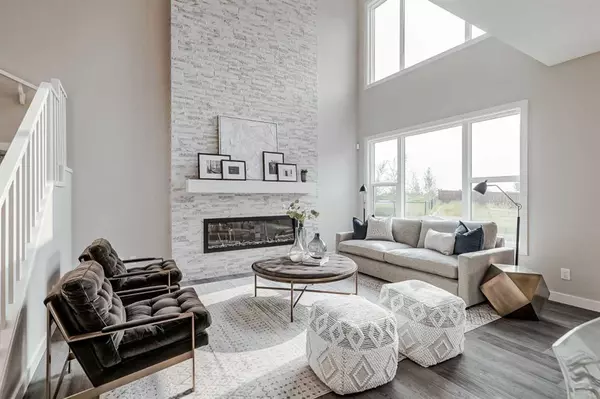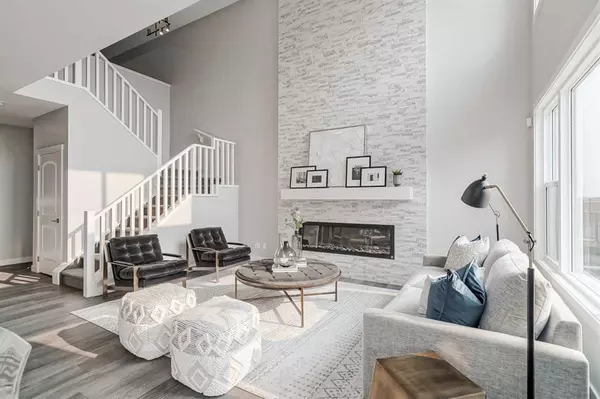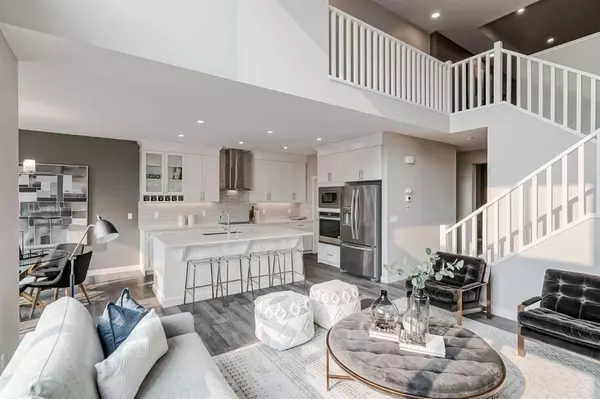$762,500
$780,000
2.2%For more information regarding the value of a property, please contact us for a free consultation.
3 Beds
3 Baths
2,368 SqFt
SOLD DATE : 09/27/2023
Key Details
Sold Price $762,500
Property Type Single Family Home
Sub Type Detached
Listing Status Sold
Purchase Type For Sale
Square Footage 2,368 sqft
Price per Sqft $322
Subdivision Legacy
MLS® Listing ID A2073379
Sold Date 09/27/23
Style 2 Storey
Bedrooms 3
Full Baths 2
Half Baths 1
HOA Fees $5/ann
HOA Y/N 1
Originating Board Calgary
Year Built 2023
Tax Year 2023
Lot Size 5,100 Sqft
Acres 0.12
Lot Dimensions Frontage based on Plot Plan Attached - to be verified
Property Sub-Type Detached
Property Description
Open House Sat. Sept 9th Noon -2pm. Welcome to 139 Legacy Reach Park, a brand new never occupied Custom built Trico home with an oversized lot and spectacular view of the river valley. This 3 bedroom and 3 bathroom 2368 sq. ft. home impresses the moment you enter and is loaded and equipped with many upgrades and features. The main floor has 9-foot ceilings and engineered hardwood throughout and an open concept living space with vaulted ceiling up to the second floor. This thoughtfully planned home has extra-large windows throughout that bring in the light at all times of the day. The main floor space is perfect for entertaining guests and family gatherings with dining and living room spaces adjacent to the kitchen with extra seating at the oversized island with breakfast bar style seating. Your custom kitchen is a chef's dream and features built-in stainless steel whirlpool appliances, a feature chimney hood fan, an abundance of 42 inch under mount lighted cabinets that stretch up to the ceiling, quartz Polaire countertops, and a walkthrough pantry on your way to mudroom and double attached insulated garage. The main floor also includes a half bathroom and fireplace with feature tile all the way to the top of the upper level. Upstairs you will find 3 bedrooms including your own private well-sized primary bedroom and ensuite that continues onto a fantastic walk-in closet with motion sensor lighting. The ensuite has a double vanity, oversized glass enclosed stand up shower and a separate deep soaker tub. The upper level also includes a large laundry room, an additional bathroom with a double vanity, and an unbelievable bonus room with a tray ceiling perfect for relaxing and family movie nights! The lower level is unfinished but built for a 9-foot ceiling height. Additional features of the home include a built-in non-monitored security home system, Smart hub, video doorbell wiring, 2 outside camera locations and wiring, 2 WLS motion detectors, HRV air filtration system, Hot tub wiring rough in, Gas line to rear deck, Exposed aggregate driveway, 2 TP-Link AC1350 ceiling mounted Wi-Fi access points, 3 tv wire conduits and close proximity to walking / bike path overlooking river valley. Legacy is a family-friendly and safe community close to parks, walking paths, shopping, recreation, and a multitude of amenities all within a short distance. Book your showing now!
Location
Province AB
County Calgary
Area Cal Zone S
Zoning R-G
Direction W
Rooms
Other Rooms 1
Basement Full, Unfinished
Interior
Interior Features Bathroom Rough-in, Breakfast Bar, Central Vacuum, Double Vanity, High Ceilings, Kitchen Island, No Animal Home, No Smoking Home, Open Floorplan, Quartz Counters, Soaking Tub, Tray Ceiling(s), Vaulted Ceiling(s), Walk-In Closet(s)
Heating Forced Air, Natural Gas
Cooling None
Flooring Carpet, Hardwood, Tile
Fireplaces Number 1
Fireplaces Type Electric
Appliance Built-In Oven, Dishwasher, Electric Cooktop, Garage Control(s), Microwave, Range Hood, Refrigerator
Laundry Laundry Room, Upper Level
Exterior
Parking Features Double Garage Attached
Garage Spaces 2.0
Garage Description Double Garage Attached
Fence None
Community Features Park, Playground, Shopping Nearby, Sidewalks, Street Lights, Walking/Bike Paths
Amenities Available None
Roof Type Asphalt Shingle
Porch None
Lot Frontage 21.1
Total Parking Spaces 5
Building
Lot Description Back Yard, Irregular Lot
Foundation Poured Concrete
Architectural Style 2 Storey
Level or Stories Two
Structure Type Cement Fiber Board,Stone,Vinyl Siding,Wood Frame
New Construction 1
Others
Restrictions None Known
Ownership Private
Read Less Info
Want to know what your home might be worth? Contact us for a FREE valuation!

Our team is ready to help you sell your home for the highest possible price ASAP
"My job is to find and attract mastery-based agents to the office, protect the culture, and make sure everyone is happy! "



