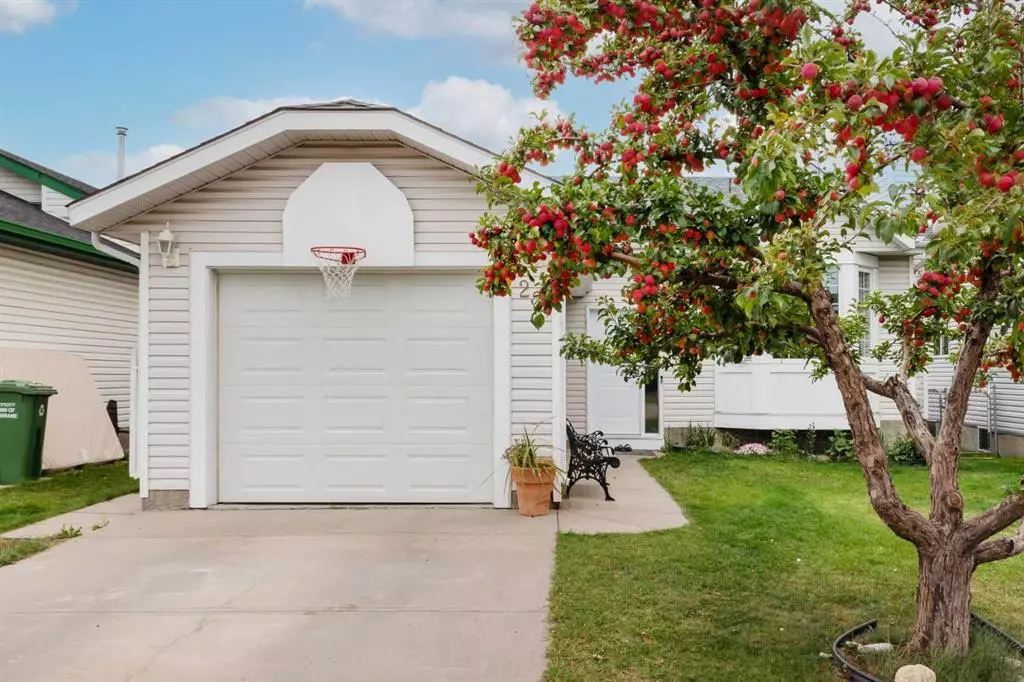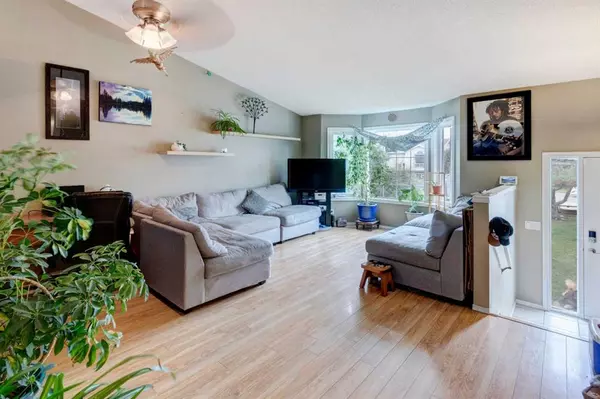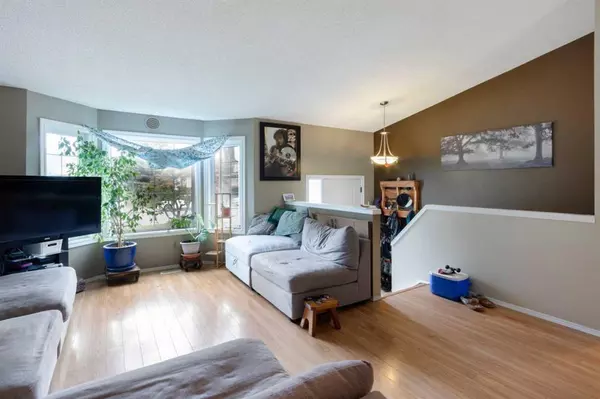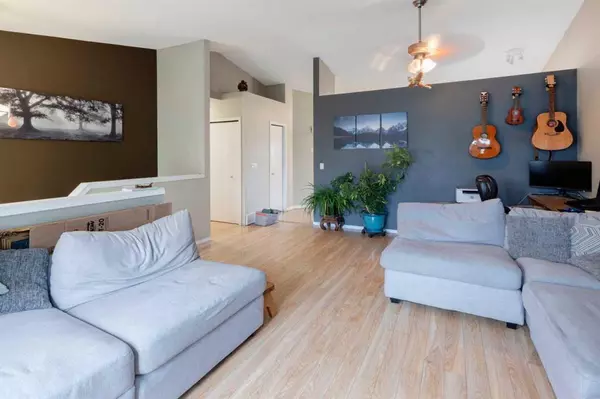$477,500
$484,000
1.3%For more information regarding the value of a property, please contact us for a free consultation.
4 Beds
2 Baths
946 SqFt
SOLD DATE : 09/28/2023
Key Details
Sold Price $477,500
Property Type Single Family Home
Sub Type Detached
Listing Status Sold
Purchase Type For Sale
Square Footage 946 sqft
Price per Sqft $504
Subdivision West Valley
MLS® Listing ID A2077161
Sold Date 09/28/23
Style Bi-Level
Bedrooms 4
Full Baths 2
Originating Board Calgary
Year Built 1991
Annual Tax Amount $2,508
Tax Year 2023
Lot Size 5,166 Sqft
Acres 0.12
Property Sub-Type Detached
Property Description
Looking for a great starter home for under $500k? This five bedroom home is for you! As you walk-in you are greeted by tall ceilings and a large living room that can accommodate an office or a formal dining area. The kitchen is at the back while the main floor bedrooms and bathroom are located just down the hall. Downstairs you will find extra rec/living space, a full bath and three bedrooms (one is currently being used as storage). This home is on a good size lot with plenty of space both at the front and at the rear and features a single attached garage. The backyard is spacious with plenty of storage for your garden tools. The deck was re-done which features private walls and news windows were recently installed and come with warranty. To view this home simply call your favourite agent!
Location
Province AB
County Rocky View County
Zoning R-1
Direction W
Rooms
Basement Finished, Full
Interior
Interior Features High Ceilings
Heating Forced Air, Natural Gas
Cooling None
Flooring Carpet, Laminate, Linoleum
Appliance Dishwasher, Dryer, Electric Stove, Range Hood, Refrigerator, Washer, Window Coverings
Laundry In Basement
Exterior
Parking Features Single Garage Attached
Garage Spaces 1.0
Garage Description Single Garage Attached
Fence None
Community Features Park, Playground, Schools Nearby, Shopping Nearby
Roof Type Asphalt Shingle
Porch Balcony(s), Deck
Lot Frontage 43.28
Exposure W
Total Parking Spaces 2
Building
Lot Description Backs on to Park/Green Space, Rectangular Lot
Foundation Wood
Water Public
Architectural Style Bi-Level
Level or Stories Bi-Level
Structure Type Vinyl Siding,Wood Frame
Others
Restrictions Restrictive Covenant,Utility Right Of Way
Tax ID 84130295
Ownership Private
Read Less Info
Want to know what your home might be worth? Contact us for a FREE valuation!

Our team is ready to help you sell your home for the highest possible price ASAP
"My job is to find and attract mastery-based agents to the office, protect the culture, and make sure everyone is happy! "







