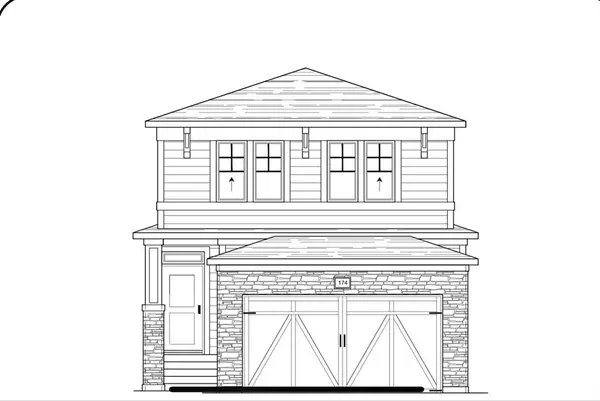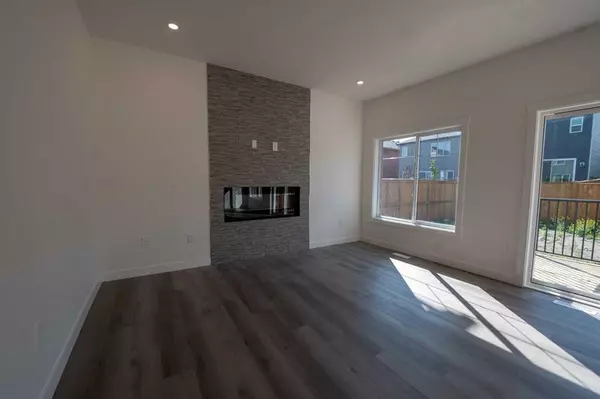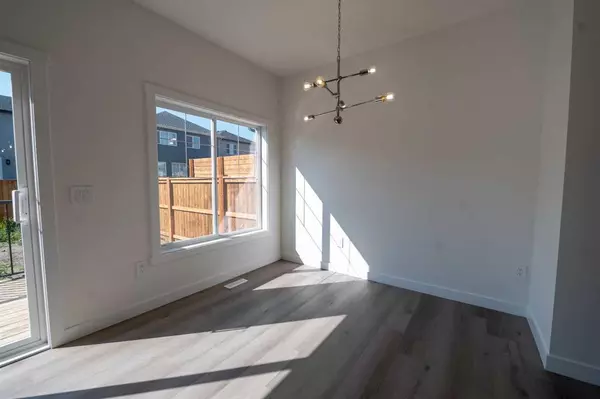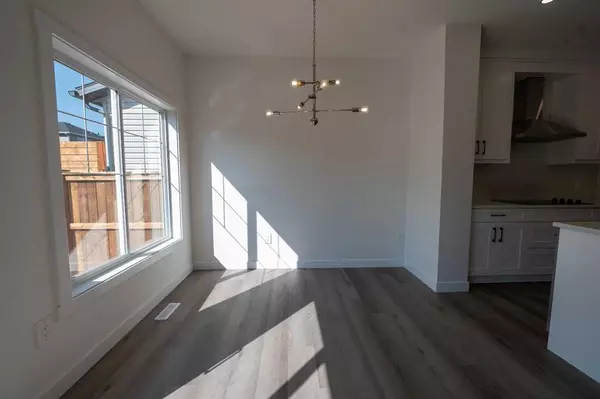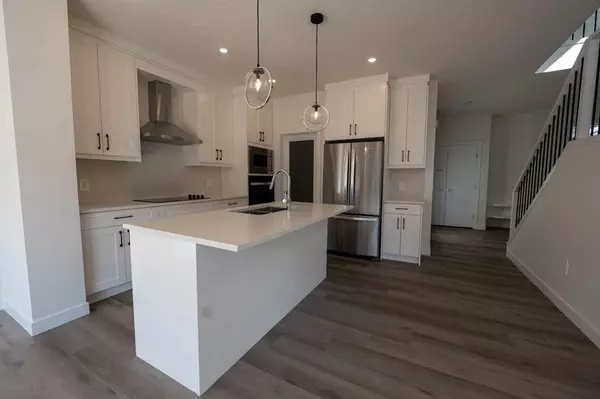$685,000
$699,000
2.0%For more information regarding the value of a property, please contact us for a free consultation.
3 Beds
3 Baths
2,058 SqFt
SOLD DATE : 09/28/2023
Key Details
Sold Price $685,000
Property Type Single Family Home
Sub Type Detached
Listing Status Sold
Purchase Type For Sale
Square Footage 2,058 sqft
Price per Sqft $332
Subdivision Legacy
MLS® Listing ID A2069330
Sold Date 09/28/23
Style 2 Storey
Bedrooms 3
Full Baths 2
Half Baths 1
Originating Board Calgary
Year Built 2023
Tax Year 2023
Lot Size 3,873 Sqft
Acres 0.09
Property Sub-Type Detached
Property Description
Stealth Homes features a main floor with 9" knockdown ceiling, luxury vinyl plank on the main and carpet on the 2nd floor, a great room with electric fireplace featuring floor to ceiling tile face and kitchen with Stainless steel appliances, including chimney hood fan and built-in microwave, wall stove, waterline to fridge, and granite counter tops. The staircase with paint grade railings and iron spindles leads to the upper level bonus room with a primary bedroom with a 5-piece ensuite bathroom including duel sinks, soaker tub and shower with tiled walls and fiberglass base, a laundry room with washer/dryer and 2 more spacious bedrooms. Other features include 9" ceilings in the basement, a separate side entrance and additional windows throughout for tons of natural light.
Location
Province AB
County Calgary
Area Cal Zone S
Zoning R-1N
Direction E
Rooms
Other Rooms 1
Basement Full, Unfinished
Interior
Interior Features Granite Counters, High Ceilings, No Animal Home, No Smoking Home, Pantry
Heating Forced Air
Cooling Other
Flooring Carpet, Ceramic Tile, Granite, Laminate, Stone
Fireplaces Number 1
Fireplaces Type Electric
Appliance Built-In Electric Range, Dishwasher, Garage Control(s), Microwave Hood Fan, Refrigerator, Washer/Dryer
Laundry Laundry Room
Exterior
Parking Features Double Garage Attached
Garage Spaces 2.0
Garage Description Double Garage Attached
Fence None
Community Features Sidewalks, Street Lights
Roof Type Asphalt Shingle
Porch None
Lot Frontage 33.47
Total Parking Spaces 4
Building
Lot Description Back Yard, City Lot, Zero Lot Line
Foundation Poured Concrete
Architectural Style 2 Storey
Level or Stories Two
Structure Type Concrete,Post & Beam,Wood Frame
New Construction 1
Others
Restrictions None Known
Tax ID 83100549
Ownership Private
Read Less Info
Want to know what your home might be worth? Contact us for a FREE valuation!

Our team is ready to help you sell your home for the highest possible price ASAP
"My job is to find and attract mastery-based agents to the office, protect the culture, and make sure everyone is happy! "



