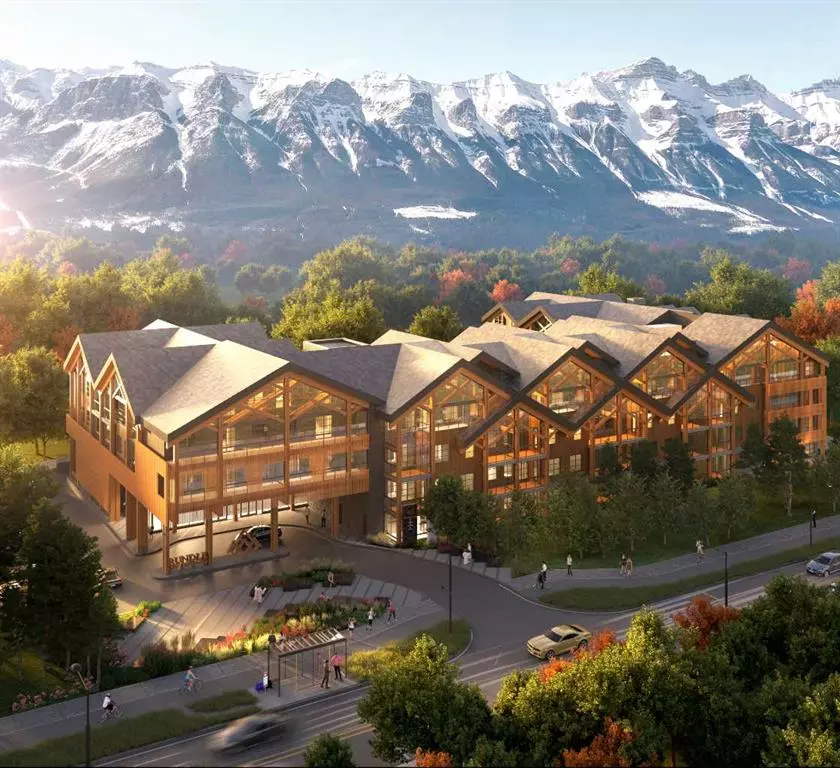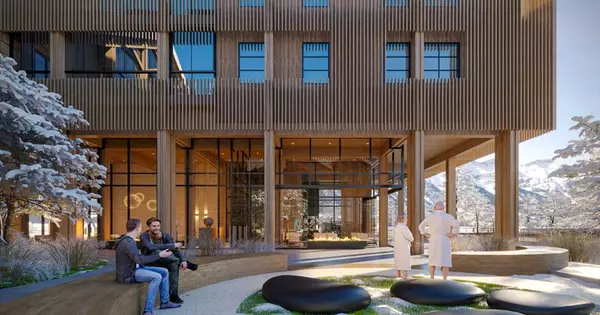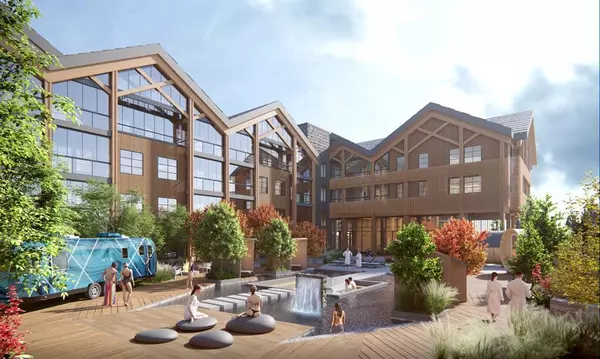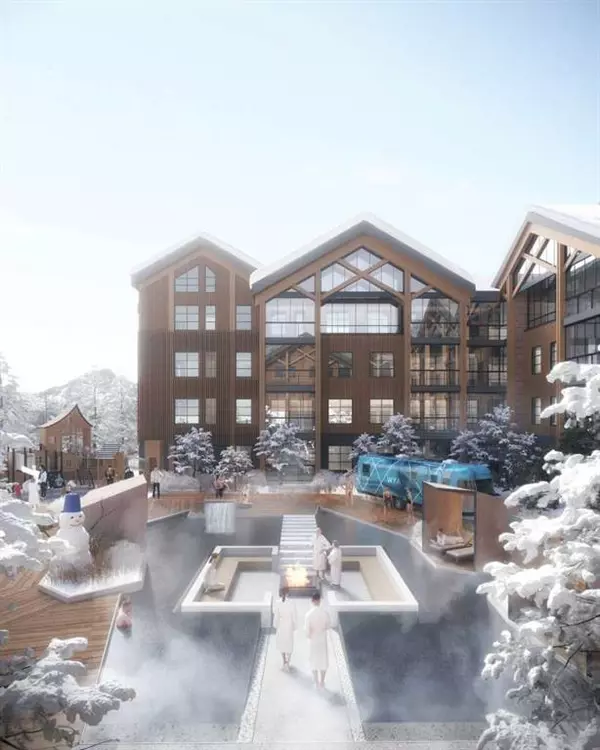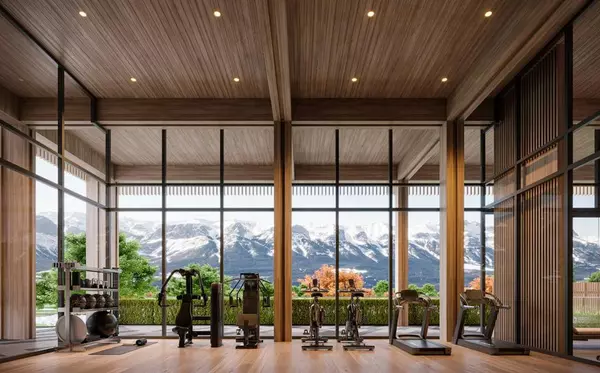$1,013,197
$1,013,197
For more information regarding the value of a property, please contact us for a free consultation.
3 Beds
3 Baths
867 SqFt
SOLD DATE : 10/06/2023
Key Details
Sold Price $1,013,197
Property Type Condo
Sub Type Apartment
Listing Status Sold
Purchase Type For Sale
Square Footage 867 sqft
Price per Sqft $1,168
Subdivision Bow Valley Trail
MLS® Listing ID A2080962
Sold Date 10/06/23
Style Apartment
Bedrooms 3
Full Baths 3
Condo Fees $879/mo
Originating Board Alberta West Realtors Association
Property Sub-Type Apartment
Property Description
Introducing Canmore's most prestigious address: Rundle Park at 1734 Bow Valley Trail. This stunning hotel condo development offers an unparalleled blend of opulence, convenience, and breathtaking natural beauty. With 98 meticulously crafted units, ranging from cozy studios to expansive four-bedroom suites. Every unit in Rundle Park has been thoughtfully designed to maximize capacity and livability. Enjoy spacious interiors that effortlessly blend style and functionality or take in the stunning landscapes from the comfort of your private solarium with retractable glass windows allowing you to seamlessly transition between indoor and outdoor living. Step outside your unit to enjoy the complex's Nordic inspired Spa with 2 infinity hydrotherapy pools, multiple sauna pods, cabanas, a warming room that will melt the stress of the day away, a fitness studio with floor to ceiling windows overlooking breathtaking South Views, a kids playroom transformed from a historic AirStream as a nod to the site's history, all surrounding the stunning sunken fire pit where stories are told and memories are made. Rundle Park ensures that every moment is exceptional, don't miss the opportunity to make this one of a kind project your mountain sanctuary.
Location
Province AB
County Bighorn No. 8, M.d. Of
Zoning Visitor Accom
Direction SE
Rooms
Other Rooms 1
Basement None
Interior
Interior Features Double Vanity, High Ceilings, Kitchen Island, Open Floorplan, Stone Counters
Heating Forced Air
Cooling Central Air
Flooring Tile, Vinyl Plank
Fireplaces Number 1
Fireplaces Type Electric, Living Room
Appliance Built-In Oven, Dishwasher, Dryer, Induction Cooktop, Microwave, Range Hood, Refrigerator, Washer
Laundry In Unit
Exterior
Parking Features Common, In Garage Electric Vehicle Charging Station(s), Parkade, Parking Lot, Stall, Underground
Garage Description Common, In Garage Electric Vehicle Charging Station(s), Parkade, Parking Lot, Stall, Underground
Community Features Sidewalks, Street Lights, Walking/Bike Paths
Amenities Available Bicycle Storage, Elevator(s), Fitness Center, Playground, Recreation Room, Sauna, Secured Parking, Snow Removal, Spa/Hot Tub, Storage, Trash
Roof Type Shingle
Porch Balcony(s), Glass Enclosed
Exposure S
Total Parking Spaces 1
Building
Story 4
Foundation Poured Concrete
Architectural Style Apartment
Level or Stories Single Level Unit
Structure Type Mixed
New Construction 1
Others
HOA Fee Include Amenities of HOA/Condo,Common Area Maintenance,Gas,Insurance,Maintenance Grounds,Parking,Professional Management,Reserve Fund Contributions,Sewer,Snow Removal,Trash,Water
Restrictions Pets Allowed,Rental
Ownership Private
Pets Allowed Restrictions, Yes
Read Less Info
Want to know what your home might be worth? Contact us for a FREE valuation!

Our team is ready to help you sell your home for the highest possible price ASAP
"My job is to find and attract mastery-based agents to the office, protect the culture, and make sure everyone is happy! "


