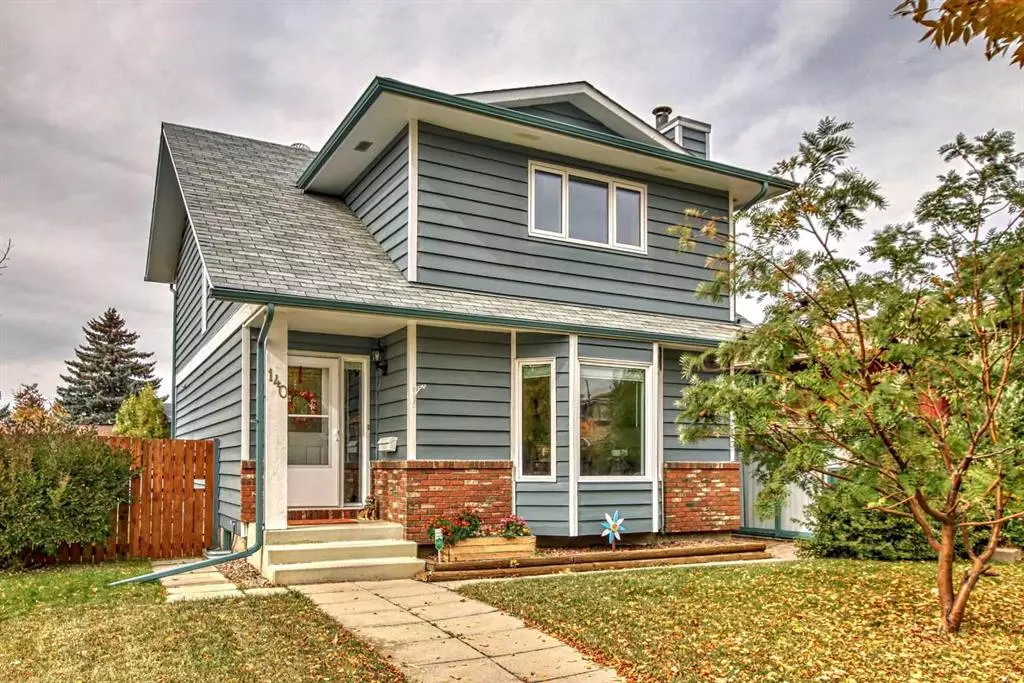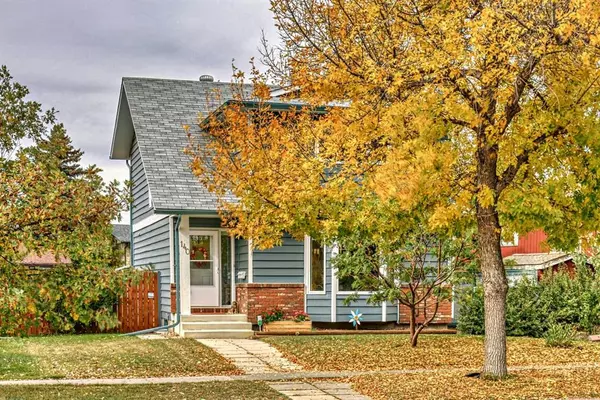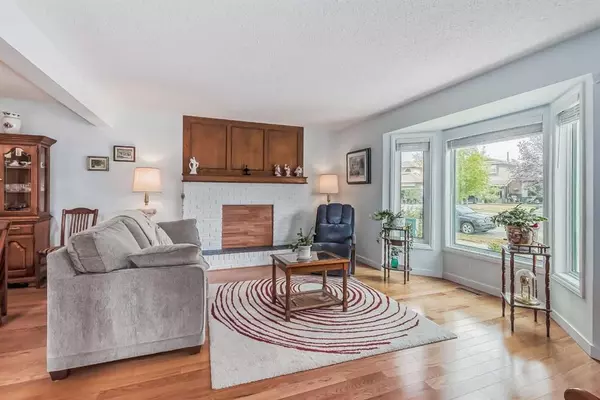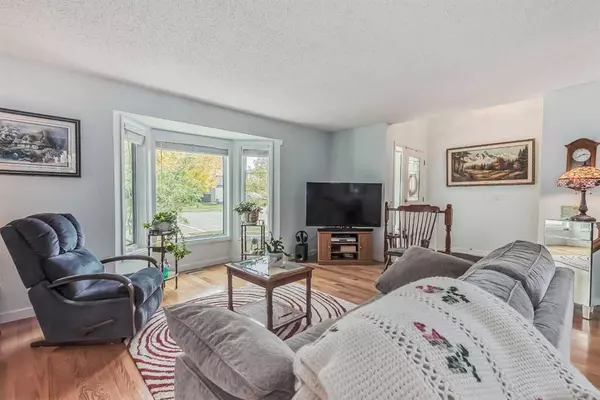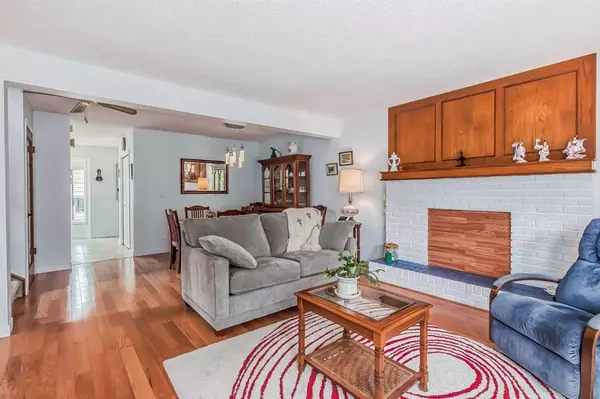$580,000
$559,900
3.6%For more information regarding the value of a property, please contact us for a free consultation.
3 Beds
4 Baths
1,557 SqFt
SOLD DATE : 10/07/2023
Key Details
Sold Price $580,000
Property Type Single Family Home
Sub Type Detached
Listing Status Sold
Purchase Type For Sale
Square Footage 1,557 sqft
Price per Sqft $372
Subdivision Sundance
MLS® Listing ID A2083059
Sold Date 10/07/23
Style 2 Storey
Bedrooms 3
Full Baths 2
Half Baths 2
HOA Fees $23/ann
HOA Y/N 1
Originating Board Calgary
Year Built 1983
Annual Tax Amount $3,167
Tax Year 2023
Lot Size 4,865 Sqft
Acres 0.11
Property Sub-Type Detached
Property Description
Seller's will be happy to continue to show during the conditional period. Welcome to this beautifully maintained home in the amazing Sundance community!! This home wows you from the moment you drive up you will see that the house has been recently repainted!! Walk in and you are welcomed by a huge entrance closet, an opening living room and dining room that also features a wood burning fireplace. Gleaming hardwood floors on this level are sure to impress!! The kitchen has had the cabinets restained and features tons of working area as well as a huge pantry area!!! There is also a 2 piece bath located off the back entrance making washing up a breeze after being out in your 22x24 garage or out gardening in your massive backyard!! Did I mention that there is a double detached garage as well a huge side yard with double gates perfect for storage as well as interlocking brick patio!! When do you get this kind of space!!! Back inside you will go upstairs and find 3 generous sized bedrooms, a 4 piece bath as well as a 2 piece ensuite in the primary bedroom!! Downstairs is a 4th bedroom a 3 piece bath, a huge laundry room and a generous rec room as well as a massive storage room!!! Upgrades include but aren't limited to: New windows and doors in 2019, furnace in 2016, eves trough 2020. This home has been lovely cared for don't miss your chance to live in this amazing community!!!
Location
Province AB
County Calgary
Area Cal Zone S
Zoning R-C1
Direction E
Rooms
Other Rooms 1
Basement Finished, Full
Interior
Interior Features Ceiling Fan(s), Central Vacuum, Laminate Counters, Pantry
Heating Forced Air, Natural Gas
Cooling None
Flooring Carpet, Hardwood, Linoleum
Fireplaces Number 1
Fireplaces Type Brick Facing, Wood Burning
Appliance Dishwasher, Dryer, Electric Stove, Garage Control(s), Refrigerator, Washer, Window Coverings
Laundry In Basement
Exterior
Parking Features Double Garage Detached
Garage Spaces 2.0
Garage Description Double Garage Detached
Fence Fenced
Community Features Lake, Park, Playground
Amenities Available Beach Access, Other
Roof Type Asphalt
Porch Patio
Lot Frontage 39.8
Total Parking Spaces 4
Building
Lot Description Back Lane, Front Yard, Pie Shaped Lot
Foundation Poured Concrete
Architectural Style 2 Storey
Level or Stories Two
Structure Type Wood Siding
Others
Restrictions None Known
Tax ID 82974445
Ownership Private
Read Less Info
Want to know what your home might be worth? Contact us for a FREE valuation!

Our team is ready to help you sell your home for the highest possible price ASAP
"My job is to find and attract mastery-based agents to the office, protect the culture, and make sure everyone is happy! "


