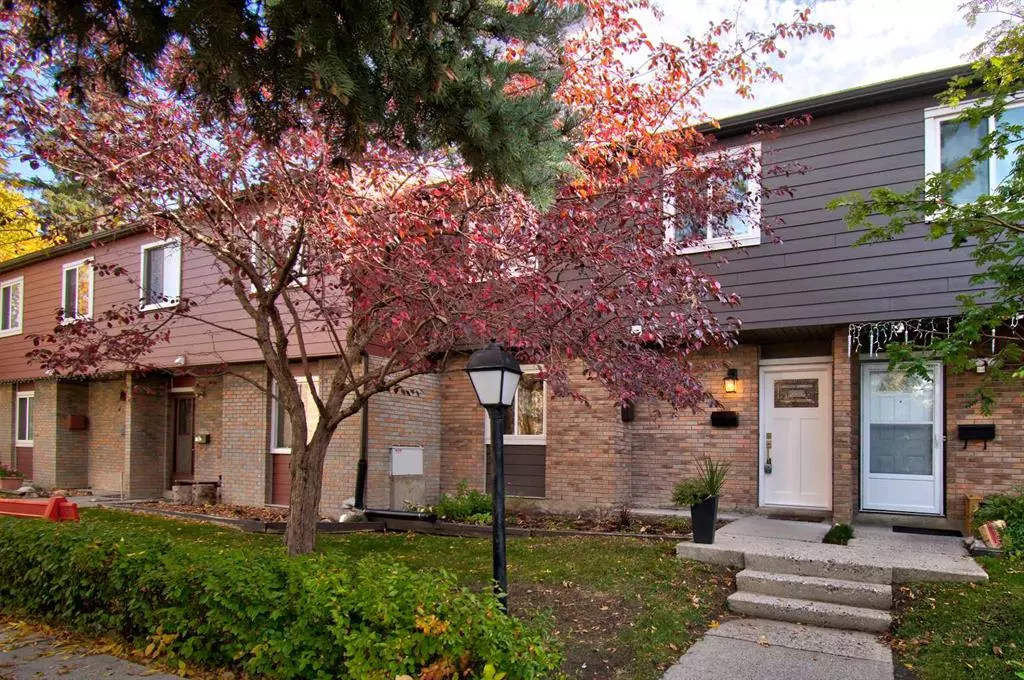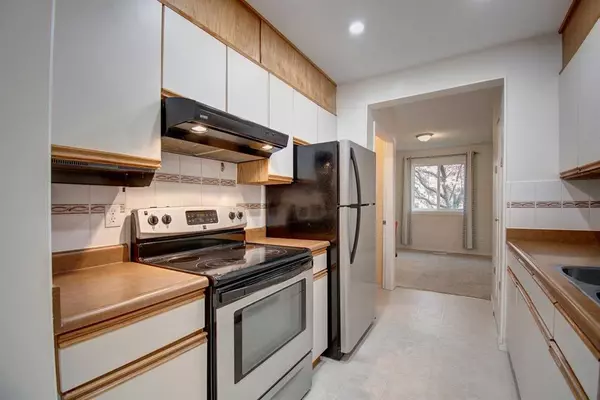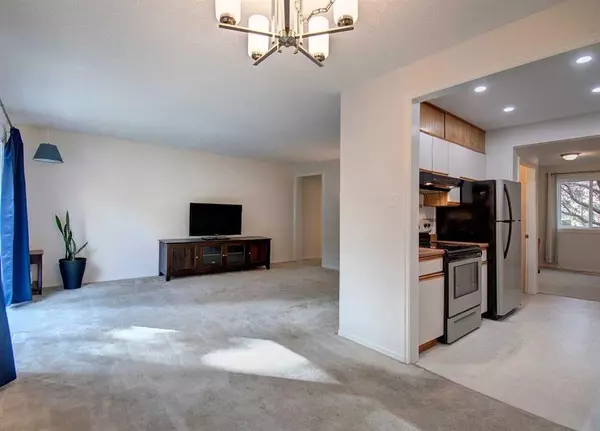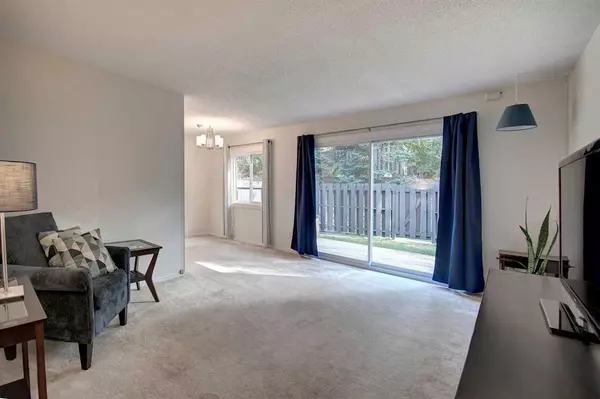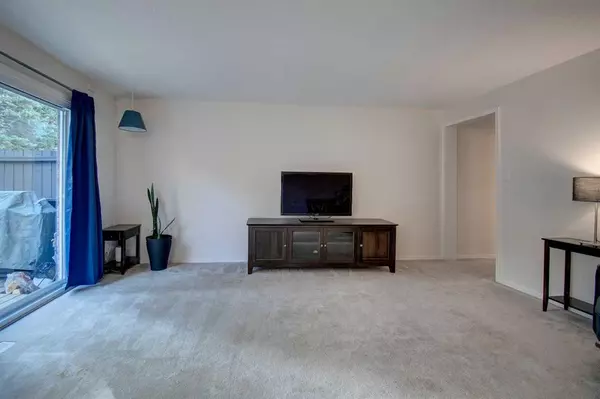$366,500
$345,000
6.2%For more information regarding the value of a property, please contact us for a free consultation.
4 Beds
2 Baths
1,401 SqFt
SOLD DATE : 10/10/2023
Key Details
Sold Price $366,500
Property Type Townhouse
Sub Type Row/Townhouse
Listing Status Sold
Purchase Type For Sale
Square Footage 1,401 sqft
Price per Sqft $261
Subdivision Acadia
MLS® Listing ID A2084086
Sold Date 10/10/23
Style 2 Storey
Bedrooms 4
Full Baths 1
Half Baths 1
Condo Fees $355
Originating Board Calgary
Year Built 1970
Annual Tax Amount $1,577
Tax Year 2023
Property Sub-Type Row/Townhouse
Property Description
Extremely rare 4 bedroom townhome in desirable Acadia! In addition, this 1440 square foot home is one of the very few offered in Calgary under $350,000. Boasting awesome curb appeal and backing onto a path system/greenspace connecting to recently installed complex play parks, this may well be just what your family has been seeking all along. The main level has seen its share of upgrades including newer windows and paint throughout. Kitchen includes all 3 appliances and has plenty of cupboard space. The formal dining room and living room are generous in size and both allow for easy placement of furniture. Enjoy family time in the private and dedicated backyard space just off the living room. Completing the main level are an office space and half bathroom. Upper level includes a brand new full bathroom renovation and 4 large bedrooms. Partially finished basement is an open concept and invites your future development ideas. Recent updates include: Newer furnace (2020), hot water tank (2020), front door (2023), bathroom renovation (2023), kitchen lighting (2023), bannisters & rail (2022), carpet upstairs (2022 - except 4th bedroom), main floor paint (2023), upper level paint (2021), deck/grass/planter (2020). Telus Pure Fibre (2023) to the condo for people working from home. Parking directly in front of the unit. Steps to area shopping, schools. Heritage LRT and easy access into downtown Calgary.
Location
Province AB
County Calgary
Area Cal Zone S
Zoning M-CG d44
Direction W
Rooms
Basement Full, Unfinished
Interior
Interior Features No Smoking Home, See Remarks, Storage, Vinyl Windows
Heating Forced Air, Natural Gas
Cooling None
Flooring Carpet, Linoleum
Appliance Dishwasher, Refrigerator, Stove(s), Washer/Dryer, Window Coverings
Laundry In Basement, In Unit
Exterior
Parking Features Assigned, Stall
Garage Description Assigned, Stall
Fence Fenced
Community Features Playground, Schools Nearby, Shopping Nearby, Sidewalks, Street Lights
Amenities Available Parking, Playground
Roof Type Asphalt Shingle
Porch Deck, Front Porch, See Remarks
Exposure W
Total Parking Spaces 1
Building
Lot Description Back Yard, Backs on to Park/Green Space, City Lot, Front Yard, Landscaped, See Remarks
Foundation Poured Concrete
Architectural Style 2 Storey
Level or Stories Two
Structure Type Brick,Wood Frame,Wood Siding
Others
HOA Fee Include Amenities of HOA/Condo,Common Area Maintenance,Maintenance Grounds,Parking,Professional Management,Reserve Fund Contributions,Snow Removal
Restrictions Board Approval
Ownership Private
Pets Allowed Call
Read Less Info
Want to know what your home might be worth? Contact us for a FREE valuation!

Our team is ready to help you sell your home for the highest possible price ASAP
"My job is to find and attract mastery-based agents to the office, protect the culture, and make sure everyone is happy! "


