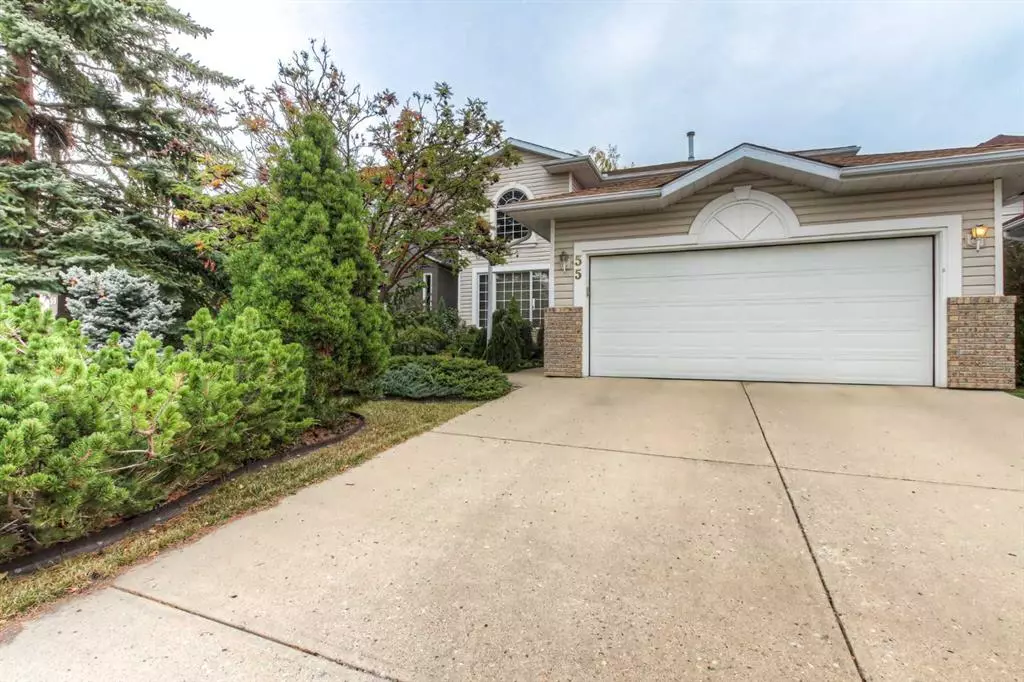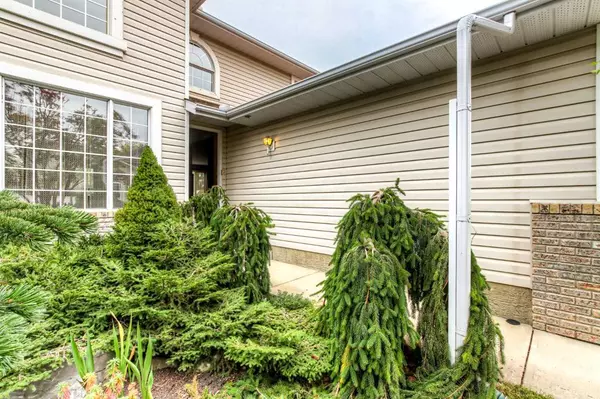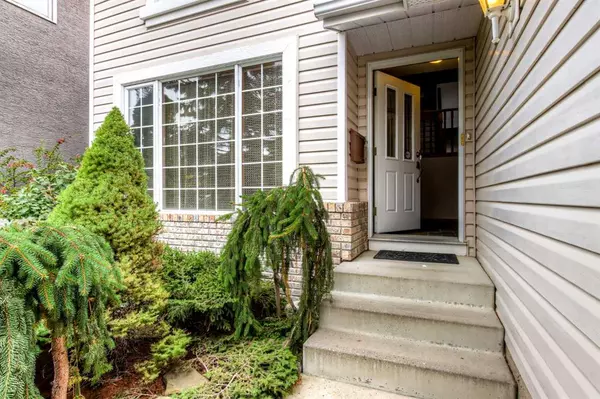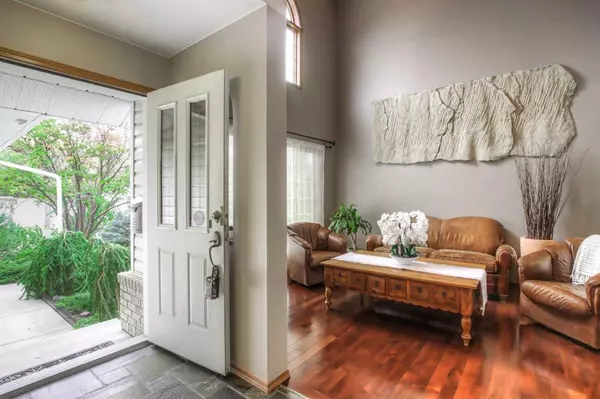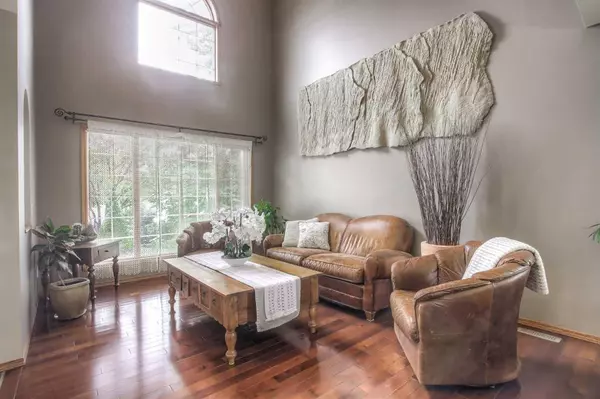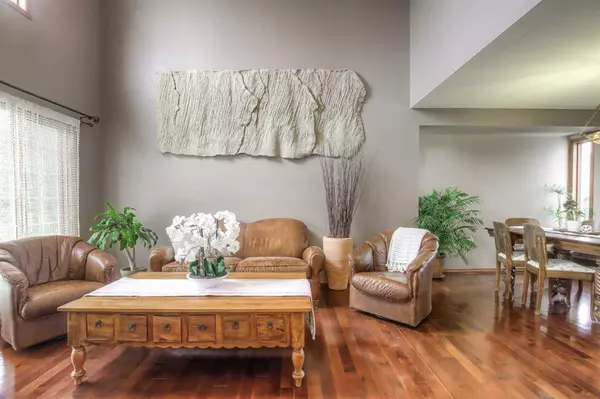$737,000
$725,000
1.7%For more information regarding the value of a property, please contact us for a free consultation.
4 Beds
3 Baths
1,978 SqFt
SOLD DATE : 10/12/2023
Key Details
Sold Price $737,000
Property Type Single Family Home
Sub Type Detached
Listing Status Sold
Purchase Type For Sale
Square Footage 1,978 sqft
Price per Sqft $372
Subdivision Scenic Acres
MLS® Listing ID A2082596
Sold Date 10/12/23
Style 2 Storey
Bedrooms 4
Full Baths 2
Half Baths 1
Originating Board Calgary
Year Built 1992
Annual Tax Amount $3,818
Tax Year 2023
Lot Size 5,091 Sqft
Acres 0.12
Property Sub-Type Detached
Property Description
Welcome to 55 Schubert Hill NW - Nestled in the prestigious Scenic Acres, this captivating residence offers a bright and airy ambiance. The high-vaulted living room, adorned with two-story windows, seamlessly connects to the semi-formal dining area and extends to the second level, creating an open and inviting atmosphere. Upstairs, the expansive master suite boasts a roomy walk-in closet and an ensuite, complete with a jetted tub, a charming glass block window, and a separate shower stall. Two additional generously sized bedrooms, one with stunning mountain vistas, along with a well-appointed main bath, round out this level. The lower walkout level presents a versatile family room, a spacious room, a good-sized office, and plumbing rough-ins for an additional bath, complemented by ample storage space. The flat, private backyard is a haven, showcasing a ground-level deck perfect for outdoor gatherings. This residence offers an ideal location, with proximity to schools, the C-Train station, and an off-leash park, enhancing the quality of life for any family.
Location
Province AB
County Calgary
Area Cal Zone Nw
Zoning R-C1
Direction W
Rooms
Other Rooms 1
Basement Finished, Walk-Out To Grade
Interior
Interior Features Bathroom Rough-in, Built-in Features, High Ceilings, Jetted Tub, No Animal Home, No Smoking Home, Walk-In Closet(s)
Heating Forced Air, Natural Gas
Cooling None
Flooring Carpet, Ceramic Tile, Slate
Fireplaces Number 2
Fireplaces Type Gas
Appliance Dishwasher, Dryer, Electric Stove, Microwave Hood Fan, Refrigerator, Washer
Laundry In Hall, Main Level
Exterior
Parking Features 220 Volt Wiring, Double Garage Attached
Garage Spaces 2.0
Garage Description 220 Volt Wiring, Double Garage Attached
Fence Fenced
Community Features Park, Playground, Schools Nearby, Shopping Nearby, Sidewalks, Street Lights
Roof Type Asphalt Shingle
Porch Deck
Lot Frontage 44.56
Total Parking Spaces 4
Building
Lot Description Landscaped
Foundation Poured Concrete
Architectural Style 2 Storey
Level or Stories Two
Structure Type Brick,Vinyl Siding,Wood Frame
Others
Restrictions Restrictive Covenant,Utility Right Of Way
Tax ID 82665591
Ownership Private
Read Less Info
Want to know what your home might be worth? Contact us for a FREE valuation!

Our team is ready to help you sell your home for the highest possible price ASAP
"My job is to find and attract mastery-based agents to the office, protect the culture, and make sure everyone is happy! "


