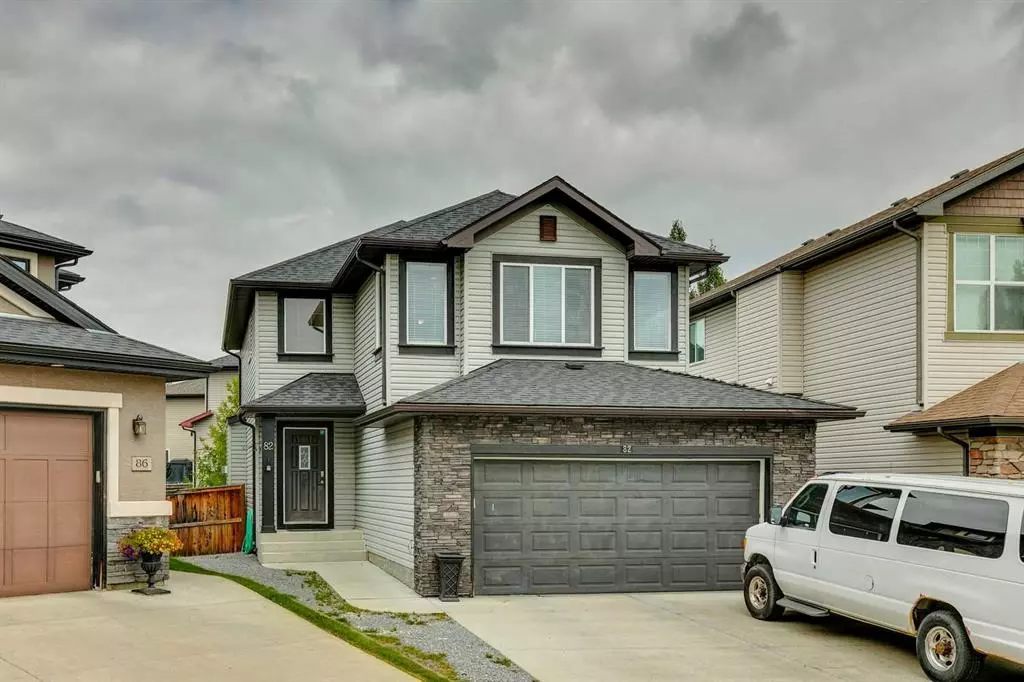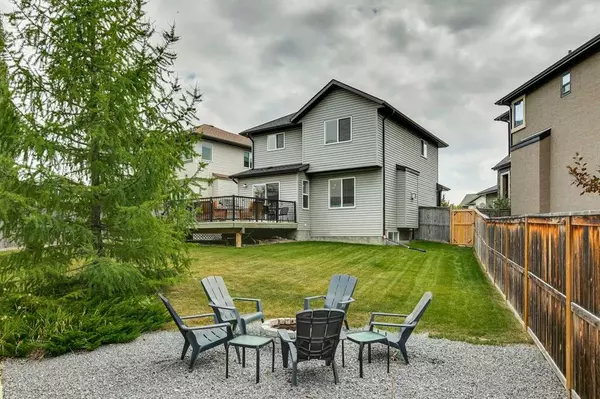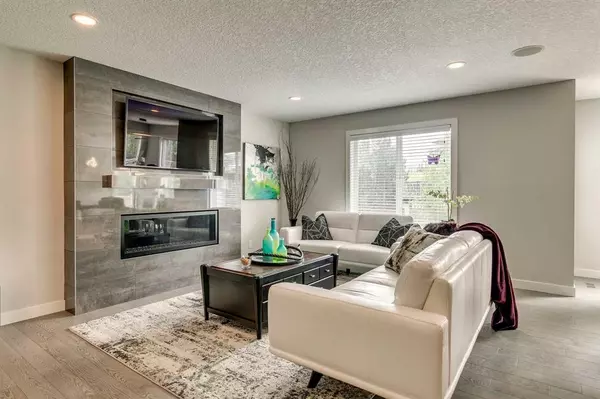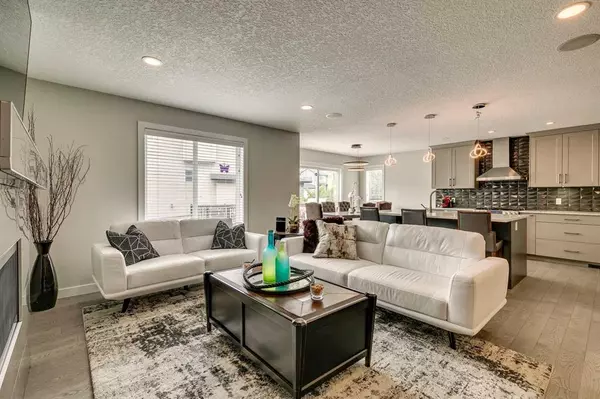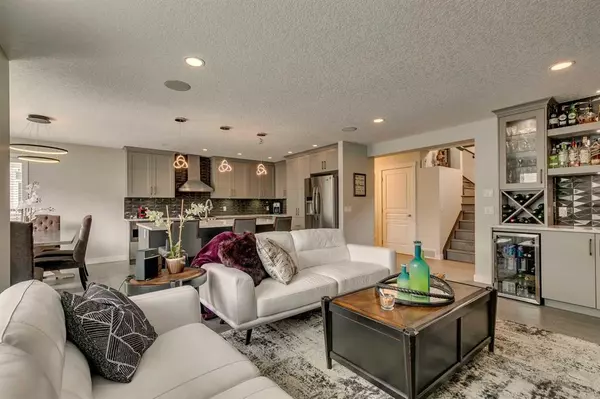$750,000
$750,000
For more information regarding the value of a property, please contact us for a free consultation.
4 Beds
4 Baths
1,831 SqFt
SOLD DATE : 10/13/2023
Key Details
Sold Price $750,000
Property Type Single Family Home
Sub Type Detached
Listing Status Sold
Purchase Type For Sale
Square Footage 1,831 sqft
Price per Sqft $409
Subdivision Tuscany
MLS® Listing ID A2083895
Sold Date 10/13/23
Style 2 Storey
Bedrooms 4
Full Baths 3
Half Baths 1
HOA Fees $24/ann
HOA Y/N 1
Originating Board Calgary
Year Built 2008
Annual Tax Amount $4,537
Tax Year 2023
Lot Size 5,780 Sqft
Acres 0.13
Property Sub-Type Detached
Property Description
Step into the welcoming embrace of this exceptional residence nestled within the well-established Tuscany community. Situated on a tranquil cul-de-sac, this 4-bedroom home exudes warmth and comfort. As you cross the threshold, the foyer's lofty ceiling invites you in, guiding you to the great room adorned with a gas-burning 55” linear fireplace and generously sized windows that bathe the space in natural sunlight. The seamless flow between the open-concept kitchen, great room, and breakfast nook creates a perfect setting for family gatherings, where shared meals and cherished memories find a place to thrive. Ascend the hardwood stairs to discover a bonus room in a separate wing from the bedrooms, offering a haven for entertainment or relaxation after a long day. The master ensuite boasts in floor heating, dual sinks and a generously proportioned corner soaker tub. Beyond the interior's allure lies an equally enticing exterior—landscaped grounds and a pie-shaped backyard with gas BBQ line that is a haven for family fun. Not to be overlooked, the gourmet kitchen showcases quartz countertops, a gas stove, stainless steel appliances (touchless faucet and endless water on demand), microwave and corner cabinet drawers, under cabinet lighting, garburator, roll out pantry shelving, and a bright breakfast nook featuring floor-to-ceiling patio doors leading to the deck. The fully developed basement offers an additional bedroom, a full bath, and a recreational haven. The tankless water heater adds to the modern conveniences. Additional features include: Hardwood flooring with flush mount vents, upgraded carpet (and pads), A/C, Hunter Douglas blinds, newer custom cabinetry, custom glass railings, TV cable in all rooms and strategically placed USB plugs, Central Vac and all attachments, discreet built-in speakers in the kitchen ceiling and you will appreciate the convenient garage mud room. Tuscany is renowned for its ambiance, providing schools for all ages, abundant green spaces, and inviting parks. Endless family activities await in this vibrant community. With schools, parks, the Tuscany Club, C-Train access, and shopping just minutes away, this home offers an exceptional blend of comfort and convenience. Do not miss this outstanding opportunity!
Location
Province AB
County Calgary
Area Cal Zone Nw
Zoning R-C1N
Direction SW
Rooms
Other Rooms 1
Basement Finished, Full
Interior
Interior Features Built-in Features, Ceiling Fan(s), Central Vacuum, Pantry, Quartz Counters, Storage, Tankless Hot Water
Heating In Floor, Fireplace(s), Forced Air, Natural Gas
Cooling Central Air
Flooring Carpet, Ceramic Tile, Hardwood
Fireplaces Number 1
Fireplaces Type Gas
Appliance Bar Fridge, Central Air Conditioner, Dishwasher, Double Oven, Dryer, Garage Control(s), Garburator, Gas Stove, Instant Hot Water, Microwave, Range Hood, Refrigerator, Washer, Window Coverings
Laundry Main Level
Exterior
Parking Features Double Garage Attached
Garage Spaces 2.0
Garage Description Double Garage Attached
Fence Fenced
Community Features Park, Playground, Schools Nearby, Shopping Nearby, Sidewalks, Street Lights, Walking/Bike Paths
Amenities Available Recreation Facilities
Roof Type Asphalt Shingle
Porch Deck
Lot Frontage 49.22
Total Parking Spaces 3
Building
Lot Description Back Yard, Cul-De-Sac, Landscaped, Level, Street Lighting, Pie Shaped Lot
Foundation Poured Concrete
Architectural Style 2 Storey
Level or Stories Two
Structure Type Vinyl Siding,Wood Frame
Others
Restrictions None Known
Tax ID 82971938
Ownership Private
Read Less Info
Want to know what your home might be worth? Contact us for a FREE valuation!

Our team is ready to help you sell your home for the highest possible price ASAP
"My job is to find and attract mastery-based agents to the office, protect the culture, and make sure everyone is happy! "


