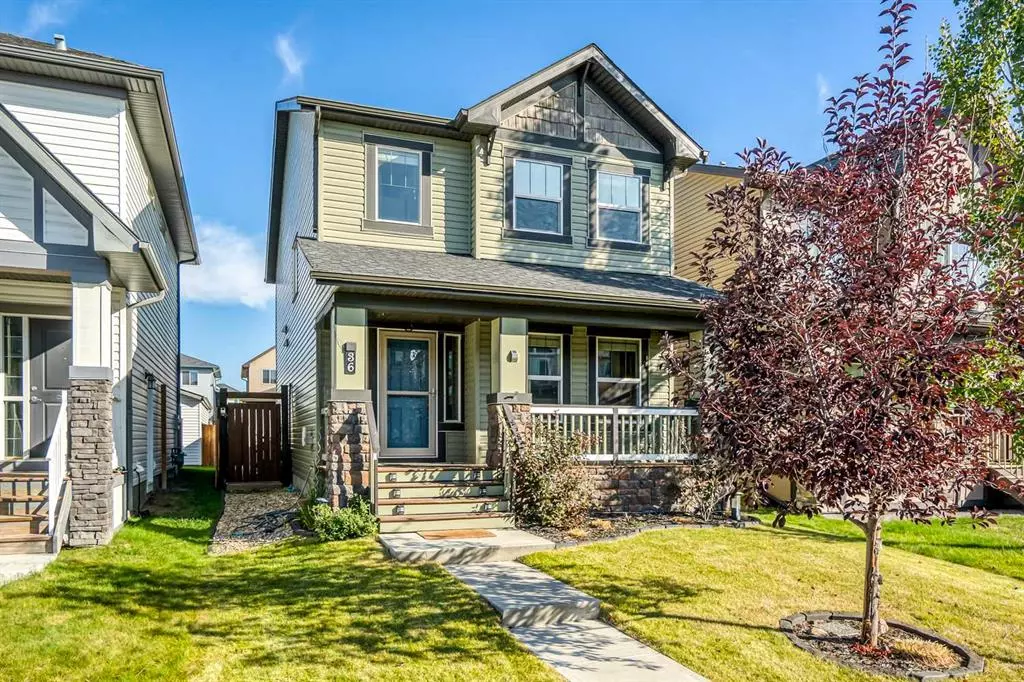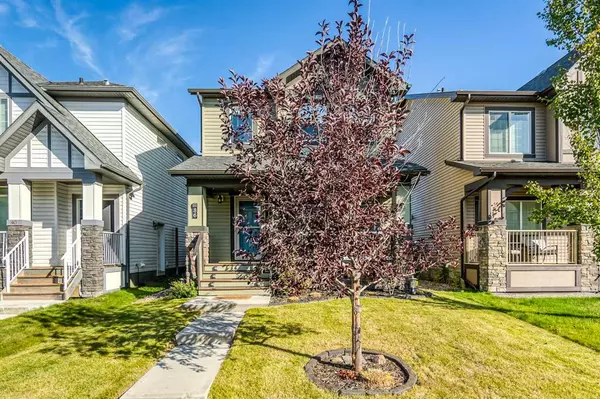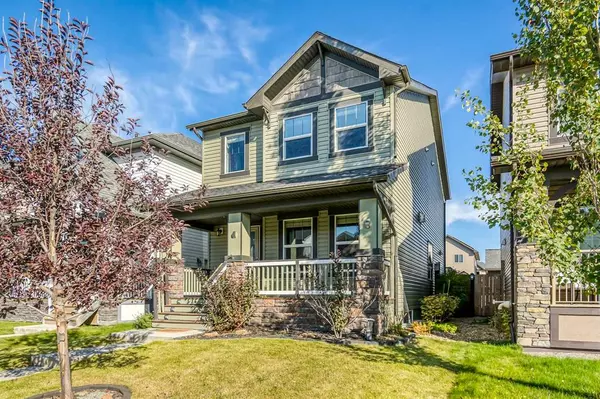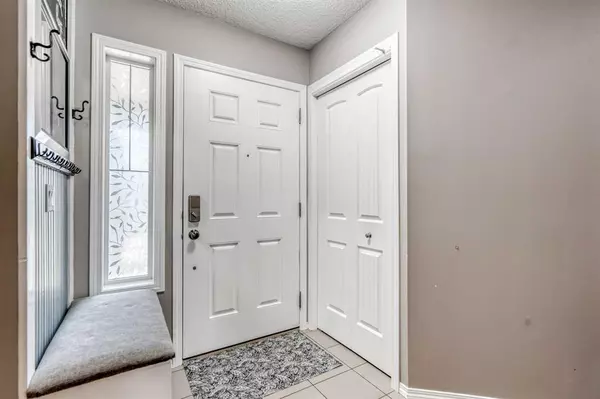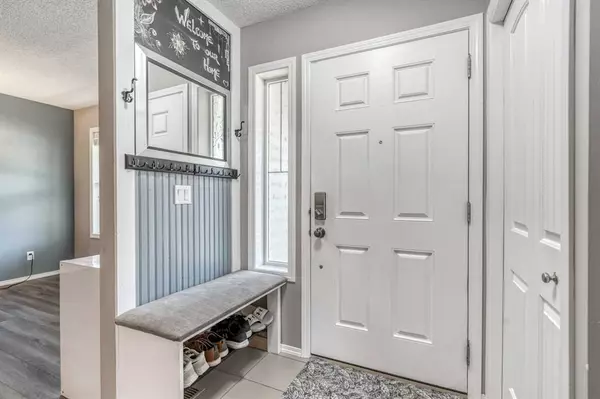$570,000
$579,900
1.7%For more information regarding the value of a property, please contact us for a free consultation.
4 Beds
3 Baths
1,650 SqFt
SOLD DATE : 10/15/2023
Key Details
Sold Price $570,000
Property Type Single Family Home
Sub Type Detached
Listing Status Sold
Purchase Type For Sale
Square Footage 1,650 sqft
Price per Sqft $345
Subdivision Legacy
MLS® Listing ID A2085167
Sold Date 10/15/23
Style 2 Storey
Bedrooms 4
Full Baths 2
Half Baths 1
HOA Fees $5/ann
HOA Y/N 1
Originating Board Calgary
Year Built 2013
Annual Tax Amount $3,446
Tax Year 2023
Lot Size 3,347 Sqft
Acres 0.08
Property Sub-Type Detached
Property Description
Discover the allure of your new sanctuary in Legacy, where this enchanting 1650-square-foot Shane built Home awaits you. With a double garage, central air conditioning, granite countertops, 9-foot main floor and basement ceilings, stainless steel appliances, a built-in speaker system, a natural gas stove, and an array of delightful features, this property is a true gem. Offering 3+1 bedrooms (one bedroom is in the partially developed basement) and 3 bathrooms, your comfort is paramount. Stroll to nearby community ponds and modern shopping centers, basking in the harmony of rural and urban living. Say goodbye to the hassle of constant yard work and hello to leisurely outdoor living. This home boasts a maintenance-free yard, allowing you to enjoy the great outdoors without the stress of upkeep. The highlight is a spacious multi-level patio that's perfect for outdoor gatherings, BBQs, or simply soaking up the sun. Convenience is key, and this property delivers. With a paved back lane, accessing your home and garage has never been easier. Whether you're coming home after a long day or heading out for a weekend adventure, you'll appreciate the ease and accessibility provided by the well-maintained back lane. The partially finished basement offers an excellent opportunity to personalize your space. With one bedroom already in place, it's the perfect canvas for your designs and inspiration. Create a cozy space for your guests, a home office, or that entertainment room you've always dreamed of – the possibilities are endless. Nestled in a tranquil neighborhood, this home is a must-see to truly appreciate its charm. Plus, the location is a dream come true - close to shopping, schools, amenities, scenic walks, tranquil ponds, and vibrant playgrounds. This is more than a home; it's a lifestyle. Book a showing today and check out the 3D IGuide Virtual tour!
Location
Province AB
County Calgary
Area Cal Zone S
Zoning DC
Direction W
Rooms
Other Rooms 1
Basement Full, Partially Finished
Interior
Interior Features High Ceilings, Kitchen Island, No Smoking Home, Open Floorplan, Pantry
Heating Forced Air, Natural Gas
Cooling Central Air
Flooring Carpet, Ceramic Tile, Vinyl Plank
Fireplaces Number 1
Fireplaces Type Gas, Living Room, Mantle
Appliance Central Air Conditioner, Dishwasher, Garage Control(s), Gas Stove, Microwave Hood Fan, Refrigerator, Washer/Dryer, Window Coverings
Laundry Upper Level
Exterior
Parking Features Double Garage Detached, On Street
Garage Spaces 2.0
Garage Description Double Garage Detached, On Street
Fence Fenced
Community Features Lake, Other, Park, Playground, Schools Nearby, Shopping Nearby, Sidewalks, Street Lights, Walking/Bike Paths
Amenities Available Park, Playground
Roof Type Asphalt Shingle
Porch Deck, Front Porch, Patio, See Remarks
Lot Frontage 9.14
Total Parking Spaces 2
Building
Lot Description Back Lane, Back Yard, Fruit Trees/Shrub(s), Front Yard, Low Maintenance Landscape, No Neighbours Behind, Landscaped, Other, Private, See Remarks, Treed
Foundation Poured Concrete
Architectural Style 2 Storey
Level or Stories Two
Structure Type Wood Frame
Others
Restrictions None Known
Tax ID 83198682
Ownership Private
Read Less Info
Want to know what your home might be worth? Contact us for a FREE valuation!

Our team is ready to help you sell your home for the highest possible price ASAP
"My job is to find and attract mastery-based agents to the office, protect the culture, and make sure everyone is happy! "


