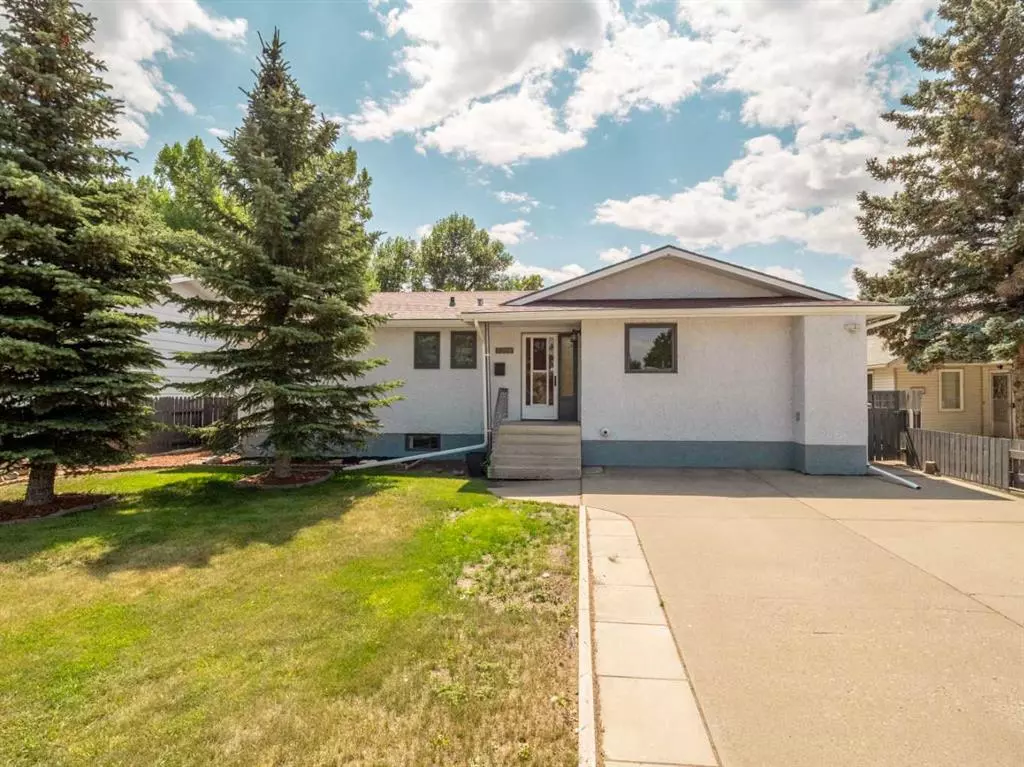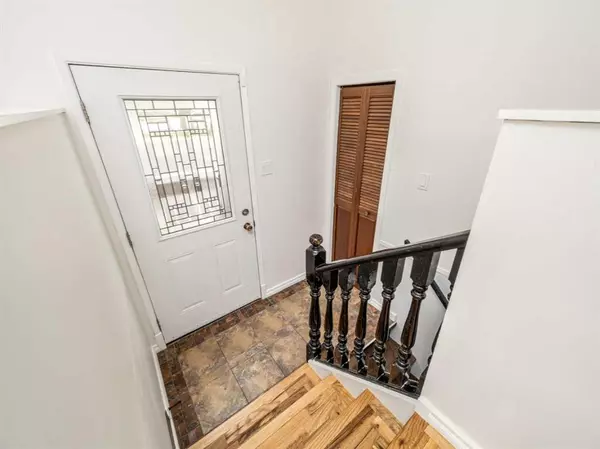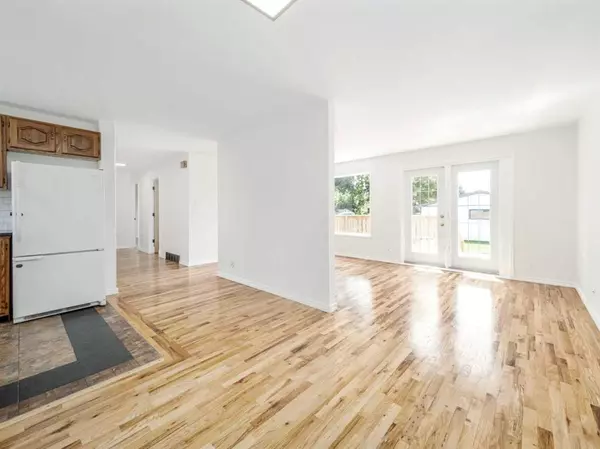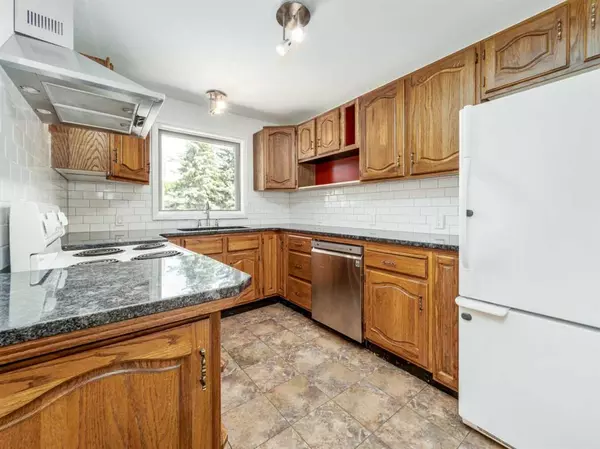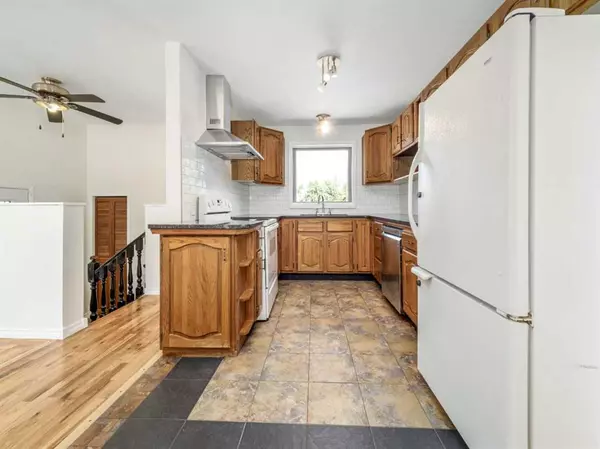$352,000
$365,000
3.6%For more information regarding the value of a property, please contact us for a free consultation.
5 Beds
2 Baths
1,192 SqFt
SOLD DATE : 10/16/2023
Key Details
Sold Price $352,000
Property Type Single Family Home
Sub Type Detached
Listing Status Sold
Purchase Type For Sale
Square Footage 1,192 sqft
Price per Sqft $295
MLS® Listing ID A2066452
Sold Date 10/16/23
Style Bungalow
Bedrooms 5
Full Baths 2
Originating Board Lethbridge and District
Year Built 1980
Annual Tax Amount $3,032
Tax Year 2023
Lot Size 8,400 Sqft
Acres 0.19
Property Sub-Type Detached
Property Description
Looking for an amazing bungalow in Coaldale? Look no further! This beautiful home has so many upgrades throughout, including freshly refinished hardwood floors, bran new kitchen backsplash to compliment the fresh pain throughout the home. You can enjoy the beautiful view of the backyard from the family room on the main floor, which features a huge window and double glass patio doors. The deck has been refinished, with new railings, so you can really enjoy the summer sun, with a patio for extra seating, and a huge yard, perfect for the family! 3 bedrooms, and a beautiful 4 piece bathroom with a stunning soaking tub can also be found on the main floor1 In the basement, it has been brightened up with a beautiful white paint. 2 large additional bedrooms, another 4 piece bathroom, and a large rec room make this the perfect space for your kids to hang out and play. Fully landscaped, with fresh paint on the exterior, a double park pad up front, and a huge 25x25 double garage in the back, this home has everything you could want for your family!
Location
Province AB
County Lethbridge County
Zoning R1A
Direction N
Rooms
Basement Finished, Full
Interior
Interior Features See Remarks
Heating Forced Air
Cooling None
Flooring Carpet, Hardwood, Tile
Appliance Dishwasher, Garage Control(s), Microwave, Refrigerator, Stove(s), Washer/Dryer
Laundry In Basement
Exterior
Parking Features Double Garage Detached
Garage Spaces 2.0
Garage Description Double Garage Detached
Fence Fenced
Community Features Park, Playground, Schools Nearby, Shopping Nearby
Roof Type Asphalt
Porch Patio
Lot Frontage 60.0
Total Parking Spaces 4
Building
Lot Description Landscaped
Foundation Poured Concrete
Architectural Style Bungalow
Level or Stories One
Structure Type Stucco
Others
Restrictions None Known
Tax ID 56221976
Ownership Private
Read Less Info
Want to know what your home might be worth? Contact us for a FREE valuation!

Our team is ready to help you sell your home for the highest possible price ASAP
"My job is to find and attract mastery-based agents to the office, protect the culture, and make sure everyone is happy! "


