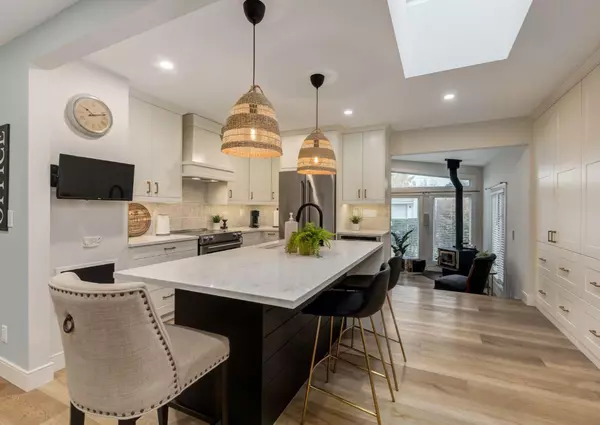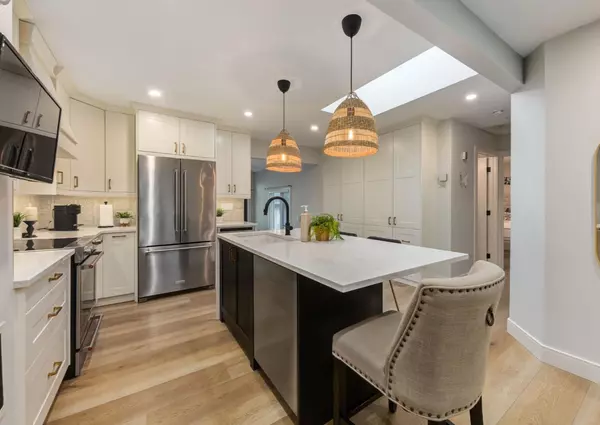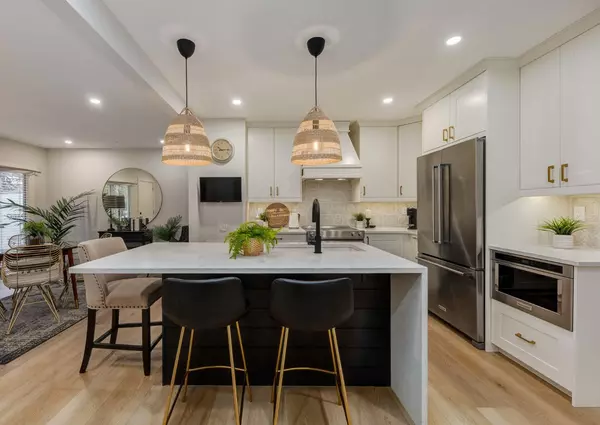$710,000
$695,000
2.2%For more information regarding the value of a property, please contact us for a free consultation.
3 Beds
2 Baths
1,211 SqFt
SOLD DATE : 10/19/2023
Key Details
Sold Price $710,000
Property Type Single Family Home
Sub Type Detached
Listing Status Sold
Purchase Type For Sale
Square Footage 1,211 sqft
Price per Sqft $586
Subdivision Acadia
MLS® Listing ID A2086670
Sold Date 10/19/23
Style Bungalow
Bedrooms 3
Full Baths 2
Originating Board Calgary
Year Built 1961
Annual Tax Amount $3,440
Tax Year 2023
Lot Size 6,049 Sqft
Acres 0.14
Property Sub-Type Detached
Property Description
Introducing a rare gem in the heart of Acadia – a METICULOUSLY RENOVATED two bedroom, two-bathroom bungalow, boasting over 2000 sq. ft. of luxury living space. This home exudes elegance and comfort, featuring a primary bedroom with an ensuite spa like bathroom. The kitchen area is graced with a skylight, which bathes the space in natural light, setting the perfect ambiance. The professionally finished sunroom addition at the rear of the house is a true highlight. It features high vaulted ceilings, a cozy wood-burning stove, energy efficient windows with Lexan polycarbonate coated film for added security and UV protection. Additionally the home has central air conditioning which ensures year-round comfort. Luxurious finishings are found throughout the home, including built-in cabinets for a floor-to-ceiling pantry. The kitchen is perfect for entertaining with a large island, designer lighting, high end KitchenAid stainless steel appliances and a built-in microwave. Both bathrooms are thoughtfully designed with a keen eye for style, featuring heated floors, making winter mornings a delight. Outside, a large, mature tree lot provides tranquility. A separate detached double oversized heated garage, along with an RV parking pad, offers plenty of space for vehicles and toys. The low-maintenance interlocking brick backyard area is perfect for entertaining, complete with a fire pit.
Nestled on a quiet, safe street, this Acadia beauty is within walking distance to schools, shopping, and the recreation center. With nearby transit and a sunny west-facing backyard, it's all about convenience and comfort. The partially finished basement offers the potential for various possibilities, including the option to create a separate suite. You could easily install a kitchen, a bathroom, and still have ample space for a rec room and two bedrooms. This versatile space provides opportunities for supplementing the mortgage or accommodating extended family members. The choice is yours. This is your chance to own a unique, top-tier bungalow in the desirable Acadia neighborhood. Don't miss this opportunity! ***Be sure to see the last photo for a list of upgrades***
Location
Province AB
County Calgary
Area Cal Zone S
Zoning R-C1
Direction E
Rooms
Other Rooms 1
Basement Full, Partially Finished
Interior
Interior Features Built-in Features
Heating Forced Air, Natural Gas
Cooling Central Air
Flooring Tile, Vinyl Plank
Fireplaces Number 1
Fireplaces Type Family Room, Metal, Wood Burning Stove
Appliance Central Air Conditioner, Dishwasher, Dryer, Electric Oven, Garage Control(s), Microwave, Refrigerator, Washer, Window Coverings
Laundry In Basement, Laundry Room
Exterior
Parking Features Double Garage Detached, Garage Door Opener, Garage Faces Rear, Heated Garage, Insulated, Oversized, Parking Pad, RV Access/Parking
Garage Spaces 2.0
Carport Spaces 1
Garage Description Double Garage Detached, Garage Door Opener, Garage Faces Rear, Heated Garage, Insulated, Oversized, Parking Pad, RV Access/Parking
Fence Fenced
Community Features Park, Playground, Schools Nearby, Shopping Nearby, Sidewalks, Street Lights, Tennis Court(s)
Roof Type Asphalt Shingle
Porch Patio
Lot Frontage 54.96
Total Parking Spaces 3
Building
Lot Description Back Lane, Back Yard, City Lot, Dog Run Fenced In, Front Yard, Lawn, Low Maintenance Landscape, No Neighbours Behind, Landscaped, Rectangular Lot, Treed
Foundation Poured Concrete
Architectural Style Bungalow
Level or Stories One
Structure Type Vinyl Siding,Wood Frame
Others
Restrictions None Known
Tax ID 82831432
Ownership Private
Read Less Info
Want to know what your home might be worth? Contact us for a FREE valuation!

Our team is ready to help you sell your home for the highest possible price ASAP
"My job is to find and attract mastery-based agents to the office, protect the culture, and make sure everyone is happy! "







