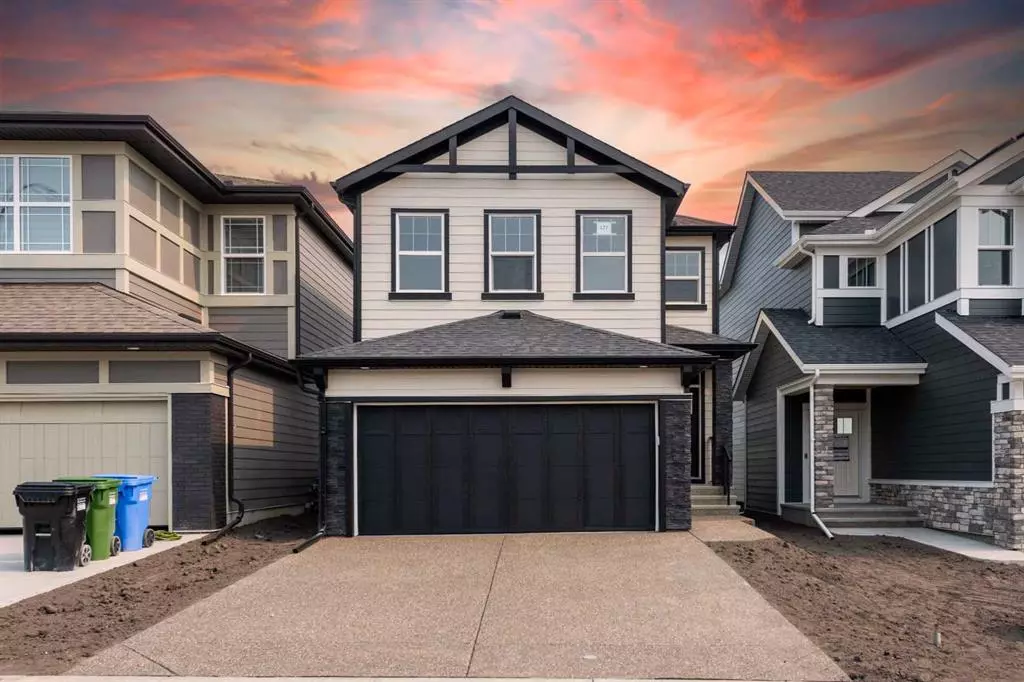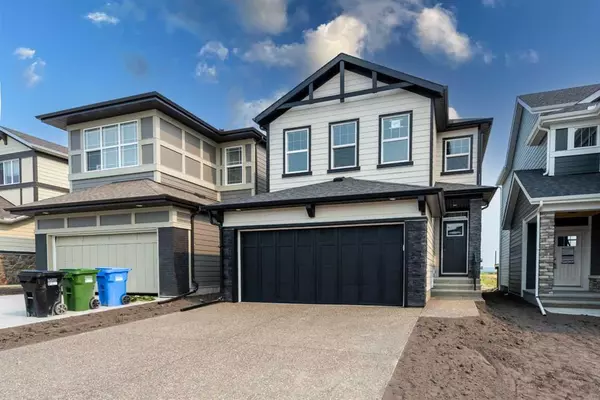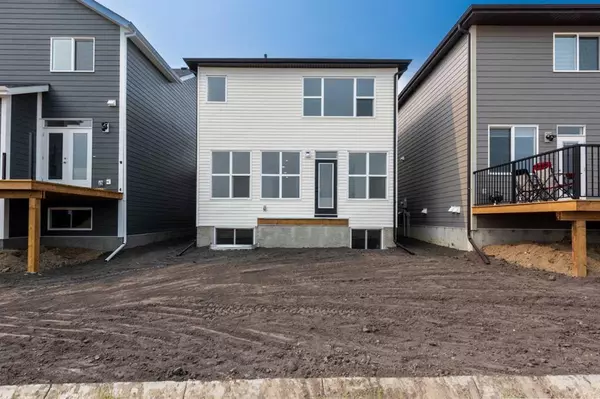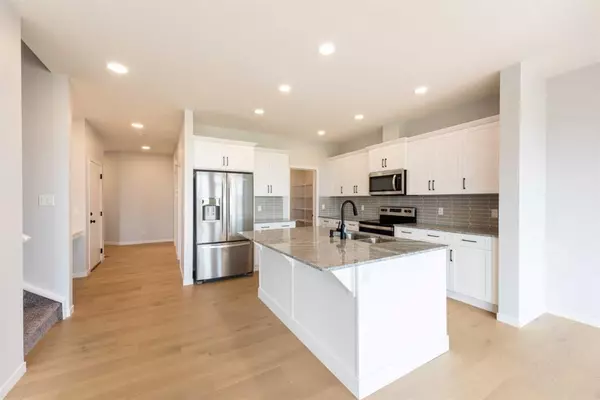$750,000
$759,900
1.3%For more information regarding the value of a property, please contact us for a free consultation.
5 Beds
4 Baths
2,077 SqFt
SOLD DATE : 10/21/2023
Key Details
Sold Price $750,000
Property Type Single Family Home
Sub Type Detached
Listing Status Sold
Purchase Type For Sale
Square Footage 2,077 sqft
Price per Sqft $361
Subdivision Legacy
MLS® Listing ID A2087085
Sold Date 10/21/23
Style 2 Storey
Bedrooms 5
Full Baths 3
Half Baths 1
HOA Fees $5/ann
HOA Y/N 1
Originating Board Calgary
Year Built 2023
Annual Tax Amount $2,181
Tax Year 2023
Lot Size 3,230 Sqft
Acres 0.07
Property Sub-Type Detached
Property Description
# Investment # Legal Suite# 5 Bed # Separate Entrance # Attach Double Car Garage# Welcome to the prestigious Brand New house with Legal Suite, a stunning property available for immediate possession in the highly sought-after neighborhood of Legacy. This exceptional home offers a modern and open concept living space, allowing for seamless integration and effortless entertaining. Upon entering, you'll be greeted by a convenient side door entrance, adding practicality and functionality to your everyday life. Prepare to indulge in the luxurious spa-like ensuite, complete with a lavish 6' soaker tub and an impressive 10mm glass fully tiled walk-in shower featuring a comfortable bench. The central bonus room boasts a stylish tray ceiling, creating an inviting and versatile space for relaxation or recreation. This property offers a basement Legal Suite with 2 bedrooms, a dedicated side entrance, a 3pc bath with a shower and laundry. Location is key, and this home is situated just steps away from a picturesque pathway along the environmental reserve.
Location
Province AB
County Calgary
Area Cal Zone S
Zoning R-G
Direction N
Rooms
Other Rooms 1
Basement Separate/Exterior Entry, Finished, Full, Suite
Interior
Interior Features Double Vanity, High Ceilings, No Animal Home, No Smoking Home, Open Floorplan, Pantry, Separate Entrance, Storage
Heating Central
Cooling None
Flooring Ceramic Tile, Laminate
Appliance Dishwasher, Electric Stove, Microwave, Refrigerator, Washer/Dryer
Laundry In Basement, Laundry Room
Exterior
Parking Features Double Garage Attached
Garage Spaces 2.0
Garage Description Double Garage Attached
Fence None
Community Features Park, Playground, Schools Nearby, Shopping Nearby, Sidewalks
Amenities Available None
Roof Type Asphalt Shingle
Porch None
Lot Frontage 29.4
Total Parking Spaces 4
Building
Lot Description Back Yard
Foundation Poured Concrete
Architectural Style 2 Storey
Level or Stories 2 and Half Storey
Structure Type Concrete,Vinyl Siding
New Construction 1
Others
Restrictions See Remarks
Tax ID 83039556
Ownership Private
Read Less Info
Want to know what your home might be worth? Contact us for a FREE valuation!

Our team is ready to help you sell your home for the highest possible price ASAP
"My job is to find and attract mastery-based agents to the office, protect the culture, and make sure everyone is happy! "







