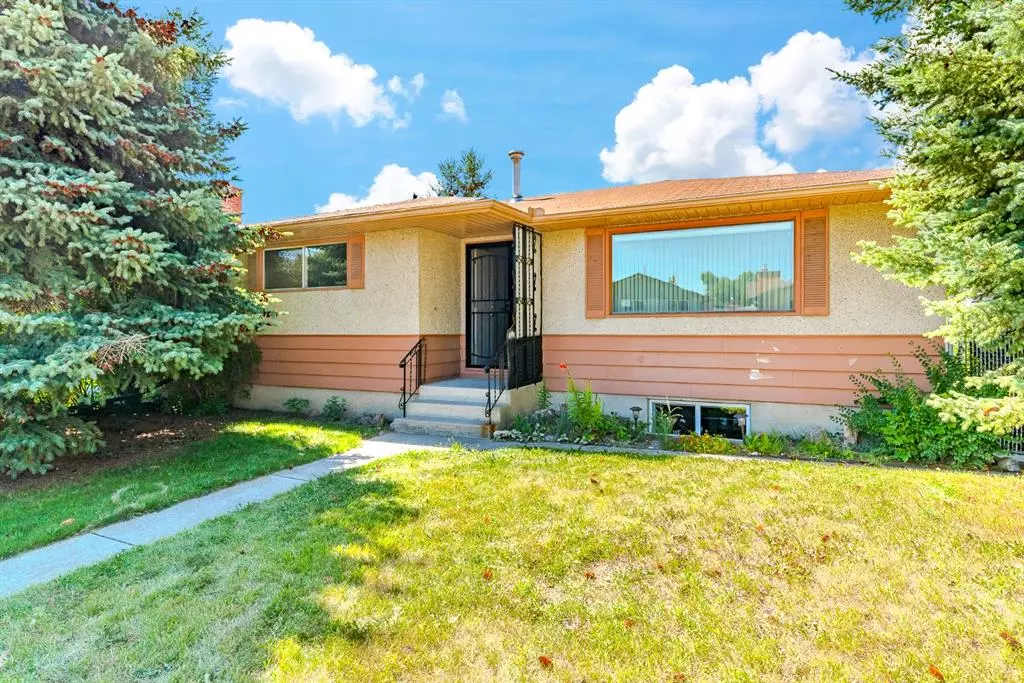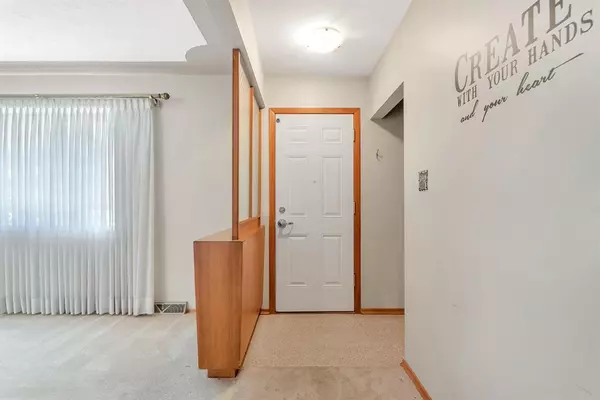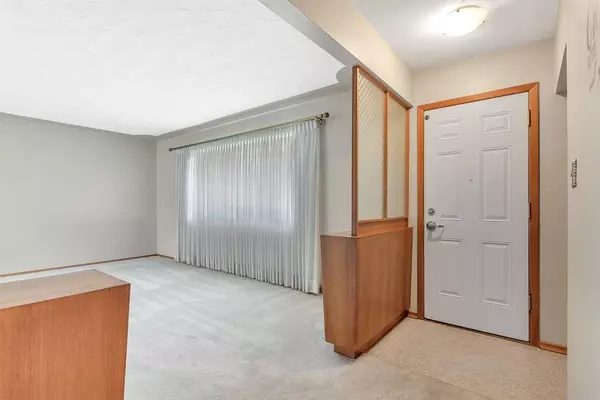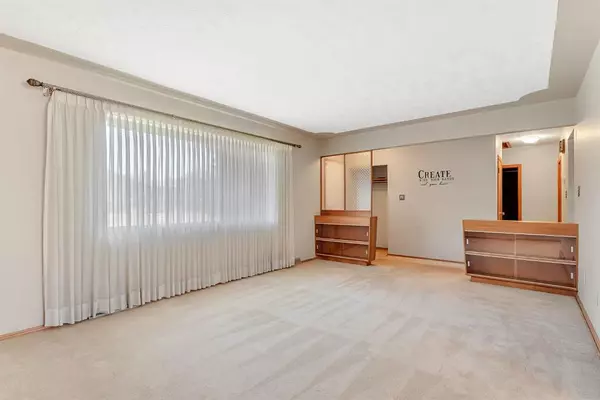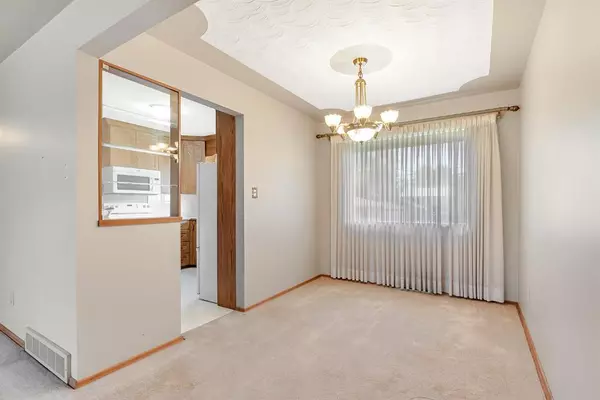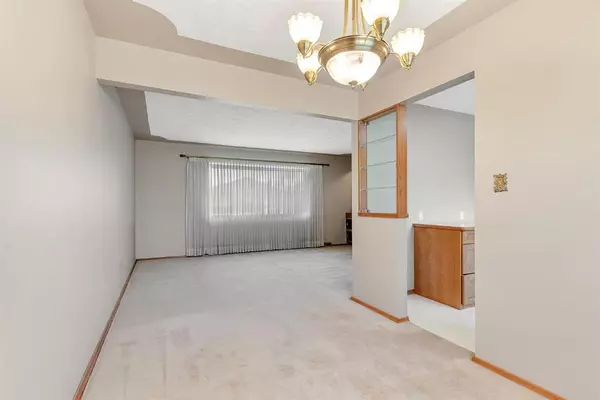$550,000
$565,000
2.7%For more information regarding the value of a property, please contact us for a free consultation.
4 Beds
2 Baths
953 SqFt
SOLD DATE : 10/23/2023
Key Details
Sold Price $550,000
Property Type Single Family Home
Sub Type Detached
Listing Status Sold
Purchase Type For Sale
Square Footage 953 sqft
Price per Sqft $577
Subdivision Mayland Heights
MLS® Listing ID A2046584
Sold Date 10/23/23
Style Bungalow
Bedrooms 4
Full Baths 2
Originating Board Calgary
Year Built 1963
Annual Tax Amount $3,063
Tax Year 2022
Lot Size 5,403 Sqft
Acres 0.12
Property Sub-Type Detached
Property Description
*PRICE REDUCTION* Welcome to the friendly community of Mayland Heights. When you step into this 4 bedroom home, you will be greeted by sunshine pouring in from the large windows. To your right,
you will find yourself in the spacious living room connected to the cozy dining room nearby. The adjacent naturally-lit kitchen looks out to the detached double garage and the large backyard. The remainder of the main level contains two bedrooms and an updated bathroom. The upstairs laundry is conveniently located in the primary bedroom, which means no more carrying heavy laundry baskets! Original rustic hardwood from can be found underneath the 1960s underneath the carpet. The illegal basement suite can be accessed from the back entrance; follow the stairs down to the updated kitchen and open concept living space. The separate downstairs laundry makes it convenient for the lower level occupants. The lower level also contains a full bathroom and two bright bedrooms. The home contains a built in vacuflow system with all accessories, set up to be used on both floors. The surrounding neighbourhood possesses numerous schools and parks less than 10 minutes walking distance away.
Location
Province AB
County Calgary
Area Cal Zone Ne
Zoning R-C1
Direction E
Rooms
Basement Separate/Exterior Entry, Finished, Full, Suite
Interior
Interior Features No Smoking Home, Separate Entrance, Walk-In Closet(s)
Heating Forced Air
Cooling None
Flooring Carpet, Linoleum, Vinyl Plank
Appliance Dishwasher, Dryer, Electric Range, Garage Control(s), Microwave Hood Fan, Refrigerator, Washer, Window Coverings
Laundry Lower Level, Multiple Locations, Upper Level
Exterior
Parking Features Double Garage Detached, Off Street, Parking Pad
Garage Spaces 2.0
Garage Description Double Garage Detached, Off Street, Parking Pad
Fence Fenced
Community Features Park, Playground, Schools Nearby, Shopping Nearby, Sidewalks
Roof Type Asphalt Shingle
Porch None
Lot Frontage 16.0
Total Parking Spaces 5
Building
Lot Description Back Yard, Front Yard, Interior Lot
Foundation Poured Concrete
Architectural Style Bungalow
Level or Stories One
Structure Type Stucco,Wood Siding
Others
Restrictions None Known
Tax ID 83165638
Ownership Private
Read Less Info
Want to know what your home might be worth? Contact us for a FREE valuation!

Our team is ready to help you sell your home for the highest possible price ASAP
"My job is to find and attract mastery-based agents to the office, protect the culture, and make sure everyone is happy! "


