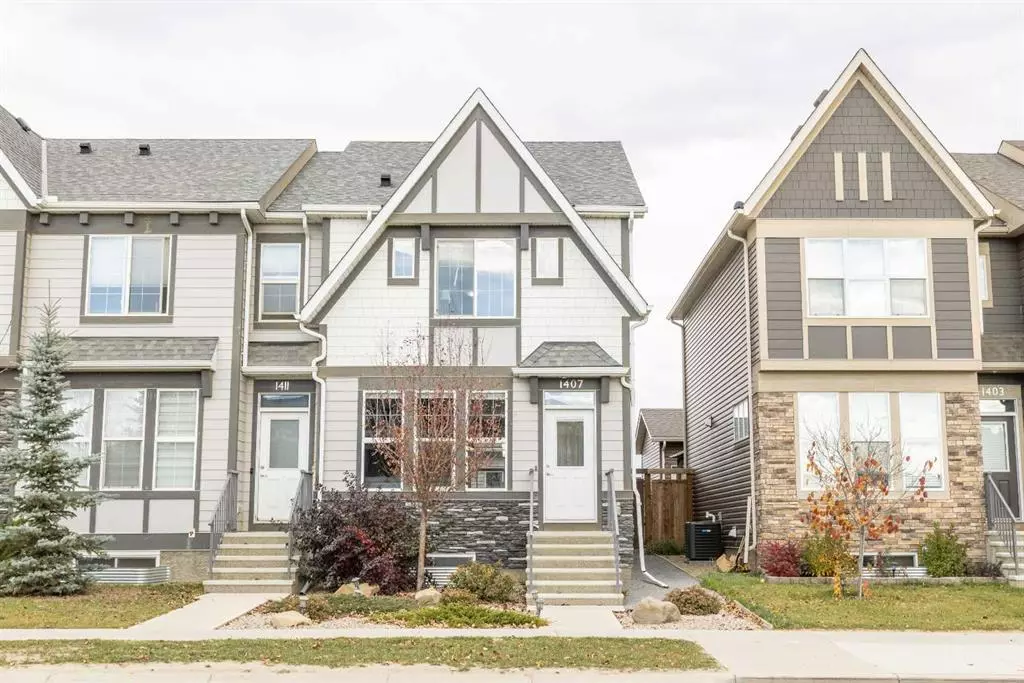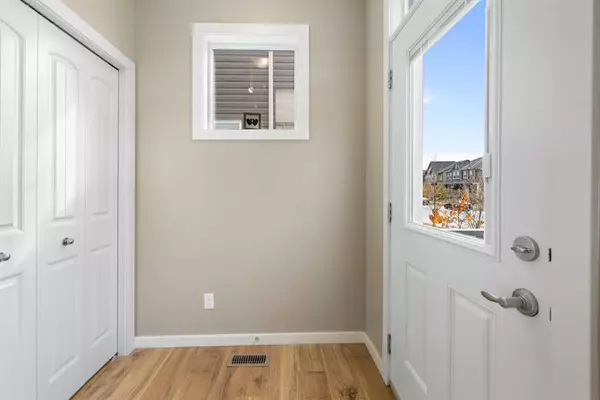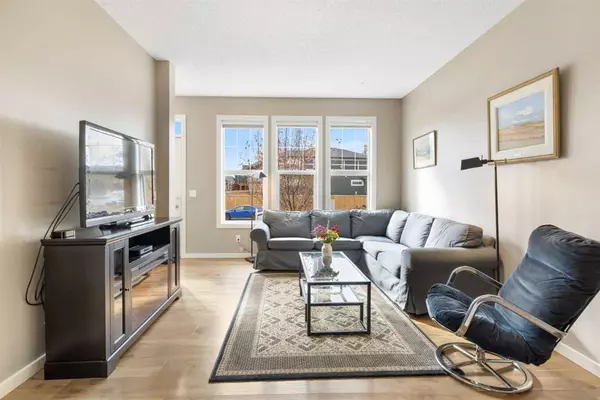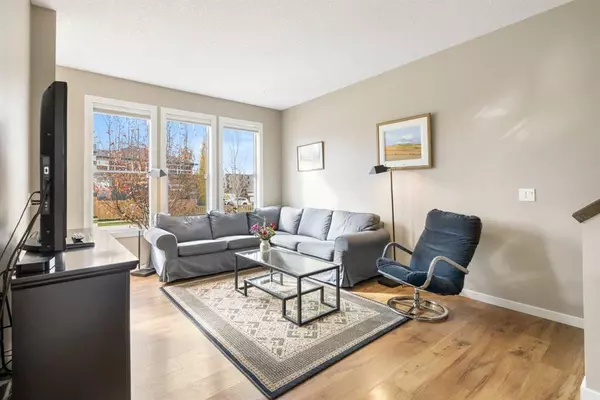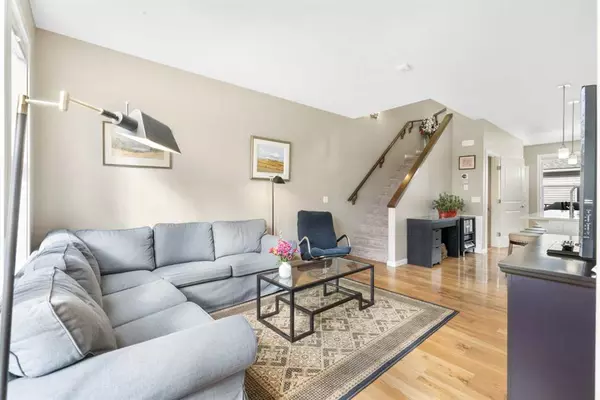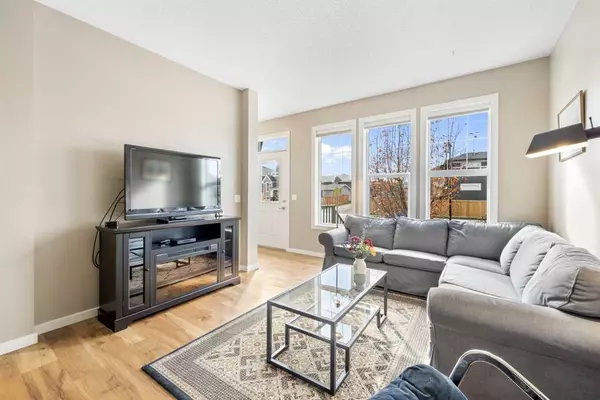$525,000
$524,900
For more information regarding the value of a property, please contact us for a free consultation.
4 Beds
4 Baths
1,232 SqFt
SOLD DATE : 10/26/2023
Key Details
Sold Price $525,000
Property Type Townhouse
Sub Type Row/Townhouse
Listing Status Sold
Purchase Type For Sale
Square Footage 1,232 sqft
Price per Sqft $426
Subdivision Legacy
MLS® Listing ID A2085125
Sold Date 10/26/23
Style 2 Storey
Bedrooms 4
Full Baths 3
Half Baths 1
HOA Fees $5/ann
HOA Y/N 1
Originating Board Calgary
Year Built 2017
Annual Tax Amount $2,750
Tax Year 2023
Lot Size 2,421 Sqft
Acres 0.06
Property Sub-Type Row/Townhouse
Property Description
Say “hello!” to this stunning townhome in Legacy - one of SE Calgary's best communities. This property boasts no condo fees & offers the perfect blend of style and functionality. As you step inside this end unit townhome, you'll immediately notice the abundance of natural light that flows through, creating a warm and inviting atmosphere throughout. The open concept floor plan on the main floor is a standout feature, making it ideal for both everyday living and entertaining. The heart of the home, the kitchen, is a true culinary haven. It boasts SS appliances (including gas stove & a brand new microwave), spacious pantry, pot drawers, and a large island that's perfect for meal preparation & casual dining. The living room and dining room are super spacious and very functional. A 2 pc powder room and mud room area complete the main floor. Heading upstairs, you'll find three generously sized bedrooms, including the primary bedroom with its own ensuite bathroom and a spacious walk-in closet. The primary bedroom can even fit a king sized bed! Convenience is key, and the inclusion of an upstairs laundry room ensures that you won't have to lug loads of laundry up and down the stairs. The basement, mostly developed, offers you the flexibility you need. There's a fourth bedroom, ideal for guests or transforming into a home office, and a full bathroom that adds to the convenience. This extra living space can adapt to your unique needs, making it a versatile area within the home. Step outside to the fenced backyard, where you'll find your very own private oasis. The deck is perfect for enjoying your morning coffee or hosting outdoor gatherings. It's a great spot to soak up the sunshine and fresh air. Bonus – the front and backyard are maintenance free with Astroturf (specifically designed for pets) in the back and rock landscaping in the front! Additionally, this property boasts a double detached garage, adding to the convenience & security of your new home. Enjoy peace of mind, as your investment remains free from any condo fees and is located close to tons of amenities including schools, shopping, trendy restaurants, walking paths, green spaces & parks! Don't miss out on this incredible opportunity to make this Legacy townhome your forever home. It offers not just a place to live, but a lifestyle to enjoy!
Location
Province AB
County Calgary
Area Cal Zone S
Zoning R-2M
Direction SW
Rooms
Other Rooms 1
Basement Finished, Full
Interior
Interior Features Kitchen Island, No Smoking Home, Open Floorplan, Pantry, Quartz Counters, Walk-In Closet(s)
Heating High Efficiency, Forced Air
Cooling Central Air
Flooring Carpet, Laminate, Tile
Appliance Central Air Conditioner, Dryer, Gas Range, Microwave Hood Fan, Refrigerator, Washer, Window Coverings
Laundry Upper Level
Exterior
Parking Features Alley Access, Double Garage Detached
Garage Spaces 2.0
Garage Description Alley Access, Double Garage Detached
Fence Fenced
Community Features Park, Playground, Schools Nearby, Shopping Nearby, Sidewalks, Street Lights, Walking/Bike Paths
Amenities Available None
Roof Type Asphalt Shingle
Porch Deck
Lot Frontage 21.98
Exposure SW
Total Parking Spaces 2
Building
Lot Description Back Lane, Back Yard, Low Maintenance Landscape, Landscaped, Rectangular Lot
Foundation Poured Concrete
Architectural Style 2 Storey
Level or Stories Two
Structure Type Cement Fiber Board,Stone,Vinyl Siding
Others
Restrictions Restrictive Covenant,Utility Right Of Way
Tax ID 82759935
Ownership Private
Read Less Info
Want to know what your home might be worth? Contact us for a FREE valuation!

Our team is ready to help you sell your home for the highest possible price ASAP
"My job is to find and attract mastery-based agents to the office, protect the culture, and make sure everyone is happy! "


