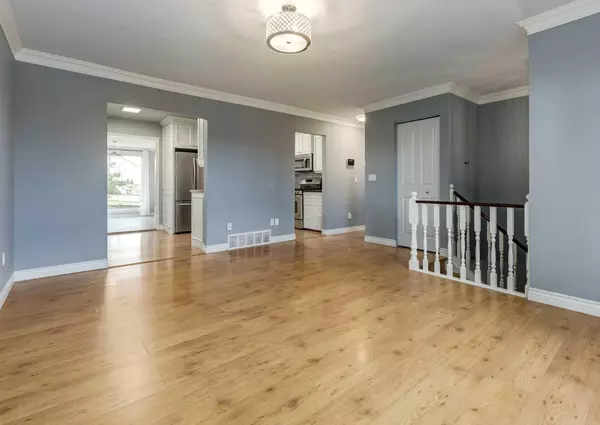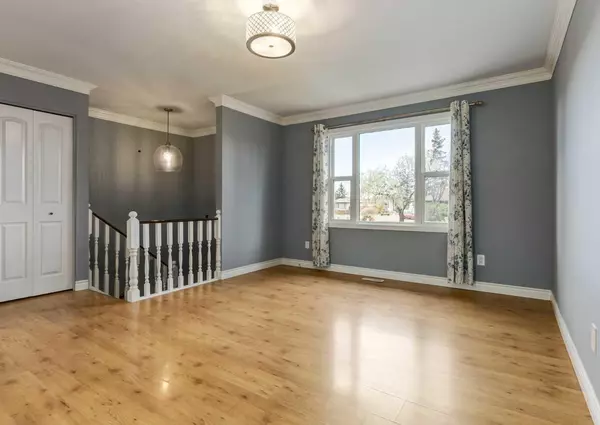$505,000
$480,000
5.2%For more information regarding the value of a property, please contact us for a free consultation.
4 Beds
2 Baths
954 SqFt
SOLD DATE : 10/26/2023
Key Details
Sold Price $505,000
Property Type Single Family Home
Sub Type Detached
Listing Status Sold
Purchase Type For Sale
Square Footage 954 sqft
Price per Sqft $529
Subdivision Abbeydale
MLS® Listing ID A2088445
Sold Date 10/26/23
Style Bi-Level
Bedrooms 4
Full Baths 2
Originating Board Calgary
Year Built 1981
Annual Tax Amount $2,530
Tax Year 2023
Lot Size 9,117 Sqft
Acres 0.21
Property Sub-Type Detached
Property Description
***OPEN HOUSE: Saturday & Sunday October 21-22, 2023 1pm-3pm*** Situated in the heart of Abbeydale, this outstanding FULLY DEVELOPED 4 bedroom home radiates warmth and charm from the moment you step inside. Pristine and well maintained, it promises a lifestyle of comfort and convenience. The bright and sizeable living room offers the perfect space for family gatherings or perfect for unwinding with a good book. Making your way into the heart of the home, the kitchen has been beautifully transformed and UPDATED. With its refinished cabinetry, cement & butcher block countertops, IMMENSE counter & cupboard space, STAINLESS STEEL appliances (including gas stove), farm-style soaker sink, this kitchen will make preparing family dinners a blissful experience! Just off the dining room is your access to the oasis that awaits you outside. The primary bedroom is generously sized with a plentiful closet. A 2nd spacious bedroom and modernized full bathroom completes the main floor. Heading downstairs, the FULLY DEVELOPED basement boasts 2 additional generously sized bedrooms, a full bathroom and a large rec room offering extra lounge space for other family members, movie nights, or a playroom for the little ones. One of the standout features of this property is the EXPANSIVE PIE-SHAPED LOT (over 9000sqft) offering endless possibilities for outdoor enjoyment, entertainment and a gardener's dream come true! The fully landscaped backyard is a haven of tranquility, complete with a fruit trees/shrubs (pear, plum, & apple trees and saskatoon bush), a crackling firepit for toasting marshmallows and a HEATED GREENHOUSE for nurturing your green thumb (bountiful garden for farm-to-table freshness). For the hobbyist or car enthusiast, the OVERSIZED HEATED 24x24 garage in the front provides ample space for projects and storage, ensuring all your needs are met. Have an RV or extra vehicles? No problem, this property also has RV PARKING! This home has been meticulously cared for, with a LIST OF FURTHER UPDATES that will leave you worry-free for years to come: updated lighting fixtures, shingles (2014), hot water tank, furnace & humidifier (2021), deck & fencing (2012/2013), front sidewalks & firepit pad (2018), most windows replaced (2019) & Pella door installed (2019), custom log shed…just to name a few. Boasting an exceptional location, this property enjoys the luxury of ONLY ONE NEIGHBOUR, with NO NEIGHBOURS BEHIND YOU AND TO THE SOUTH…you'll be surrounded by lush greenspace, providing a sense of privacy and tranquility that's truly rare in the city. Don't miss the chance to make this lovingly maintained property your forever home. Schedule a showing today and start making cherished memories in this Abbeydale gem! Call your favourite realtor today to view!
Location
Province AB
County Calgary
Area Cal Zone Ne
Zoning R-C2
Direction W
Rooms
Basement Finished, Full
Interior
Interior Features Chandelier, Crown Molding, No Smoking Home, See Remarks, Stone Counters
Heating Forced Air
Cooling None
Flooring Hardwood, Laminate, Tile
Appliance Dishwasher, Dryer, Garage Control(s), Gas Stove, Humidifier, Microwave Hood Fan, Refrigerator, See Remarks, Washer, Window Coverings
Laundry In Basement
Exterior
Parking Features Double Garage Detached, Front Drive, Garage Door Opener, Garage Faces Front, Heated Garage, On Street, Other, RV Access/Parking, See Remarks
Garage Spaces 2.0
Garage Description Double Garage Detached, Front Drive, Garage Door Opener, Garage Faces Front, Heated Garage, On Street, Other, RV Access/Parking, See Remarks
Fence Fenced
Community Features Park, Playground, Schools Nearby, Shopping Nearby, Sidewalks, Street Lights, Walking/Bike Paths
Roof Type Asphalt Shingle
Porch Deck, Patio
Lot Frontage 97.45
Total Parking Spaces 6
Building
Lot Description Back Yard, Backs on to Park/Green Space, Cleared, Corner Lot, Fruit Trees/Shrub(s), Lawn, Garden, No Neighbours Behind, Reverse Pie Shaped Lot, Landscaped, Level, Pie Shaped Lot, Private, Secluded, See Remarks
Foundation Poured Concrete
Architectural Style Bi-Level
Level or Stories Bi-Level
Structure Type Aluminum Siding ,Vinyl Siding,Wood Frame
Others
Restrictions Encroachment,Restrictive Covenant,Utility Right Of Way
Tax ID 83120800
Ownership Private
Read Less Info
Want to know what your home might be worth? Contact us for a FREE valuation!

Our team is ready to help you sell your home for the highest possible price ASAP
"My job is to find and attract mastery-based agents to the office, protect the culture, and make sure everyone is happy! "







