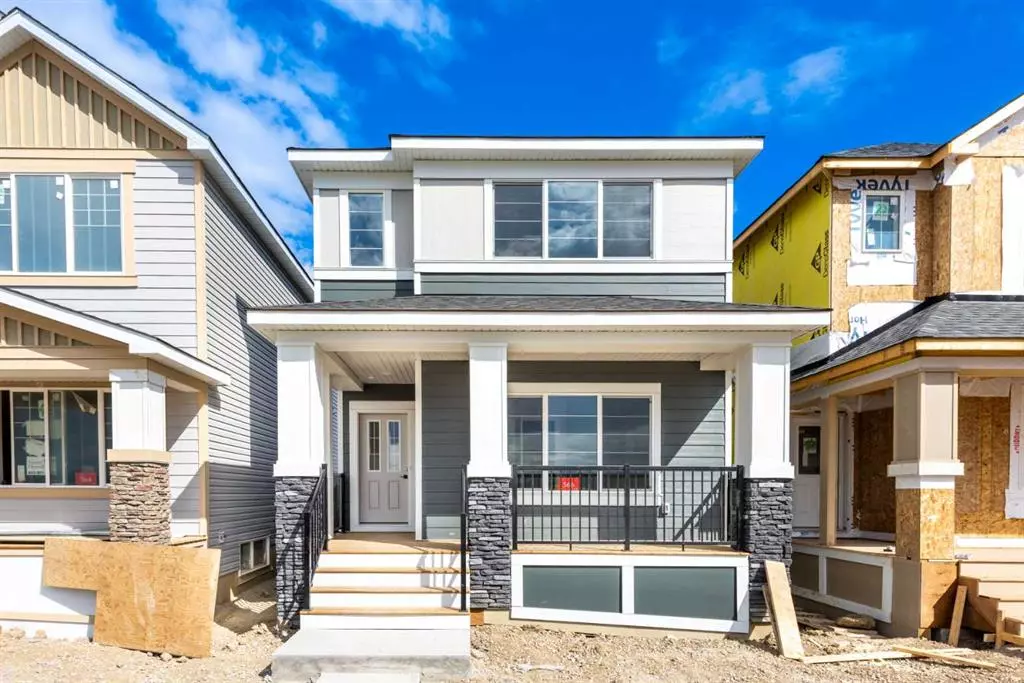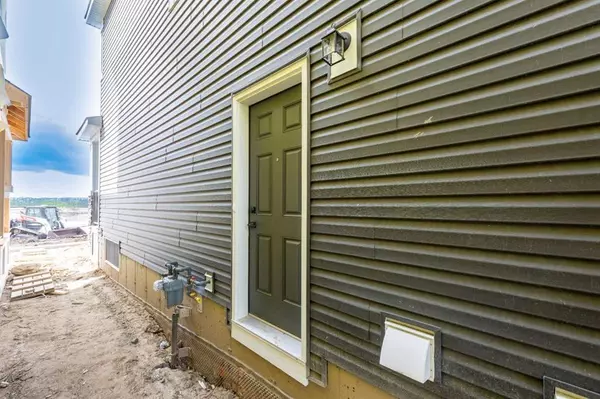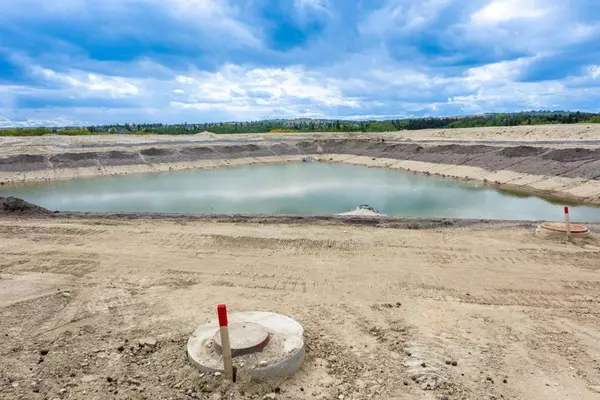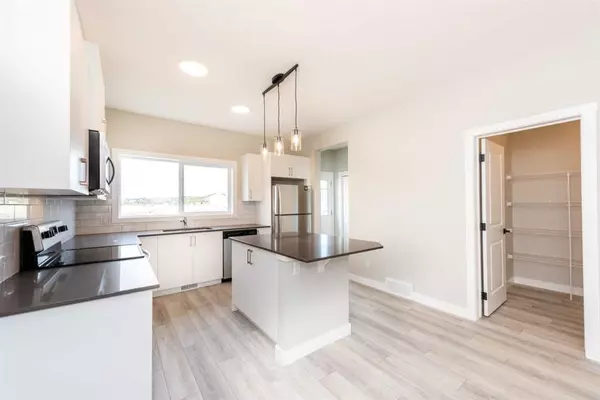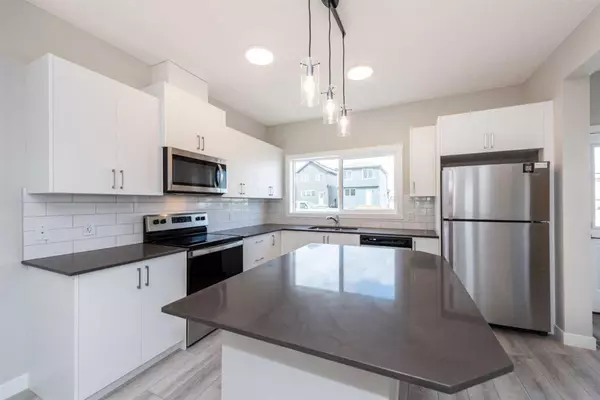$623,000
$627,900
0.8%For more information regarding the value of a property, please contact us for a free consultation.
3 Beds
3 Baths
1,651 SqFt
SOLD DATE : 10/27/2023
Key Details
Sold Price $623,000
Property Type Single Family Home
Sub Type Detached
Listing Status Sold
Purchase Type For Sale
Square Footage 1,651 sqft
Price per Sqft $377
Subdivision Legacy
MLS® Listing ID A2080883
Sold Date 10/27/23
Style 2 Storey
Bedrooms 3
Full Baths 2
Half Baths 1
HOA Fees $5/ann
HOA Y/N 1
Originating Board Calgary
Year Built 2023
Tax Year 2023
Lot Size 3,534 Sqft
Acres 0.08
Property Sub-Type Detached
Property Description
\\\DOUBLE GARAGE DETACH | MAIN FLOOR OFFICE | POND VIEW | BONUS ROOM |SEPARATE ENTRANCE | DECK /// This Brand-New QUICK POSSESSION home has a total of 1,651 SQ FT with 3 bedrooms and 2.5 bathrooms and is completed and ready for you to move in. The main floor open floor plan features luxury vinyl plank throughout, office, large living room, a dining area, and a two-tone kitchen. The kitchen features an island with breakfast bar seating, herringbone backsplash, quartz countertops, pantry; Whirlpool stainless steel appliances including an electric range, refrigerator, microwave, and dishwasher. The kitchen opens to the rear dining area with a 2 pc bathroom, a small mudroom, and a coat closet off the back entrance. Upstairs there is a spacious primary bedroom with a walk-in closet, and 3 pc ensuite with a glass shower; 2 additional bedrooms; 3 pc main bathroom; laundry and a linen closet. The unfinished basement with side entrance is ready for development with bathroom plumbing already roughed in. The backyard has deck and a double car garage. Must be seen! This rare opportunity to own a home fronting onto a mini green space while still having a front sidewalk and space to park out front with the kid's playground just steps away. Situated in the community of Legacy, this home is close to parks, pathways, shops, schools, and a short commute to Macleod Trail, Stoney Trail, and Deerfoot Trail (QE II). Garage will be completed prior to September 30th by Shane Homes.
Location
Province AB
County Calgary
Area Cal Zone S
Zoning R-1N
Direction SW
Rooms
Other Rooms 1
Basement Separate/Exterior Entry, Full, Unfinished
Interior
Interior Features Kitchen Island, No Animal Home, No Smoking Home, Open Floorplan, Quartz Counters, Separate Entrance
Heating Forced Air
Cooling None
Flooring Carpet, Laminate, Tile
Appliance Dishwasher, Electric Cooktop, Microwave, Refrigerator, Washer/Dryer
Laundry Upper Level
Exterior
Parking Features Double Garage Detached
Garage Spaces 2.0
Garage Description Double Garage Detached
Fence None
Community Features Park, Playground, Schools Nearby, Shopping Nearby, Walking/Bike Paths
Amenities Available None
Roof Type Asphalt Shingle
Porch Deck
Lot Frontage 25.4
Total Parking Spaces 4
Building
Lot Description Back Lane, Back Yard, Front Yard
Foundation Poured Concrete
Architectural Style 2 Storey
Level or Stories Two
Structure Type Concrete,Stone,Vinyl Siding,Wood Frame
New Construction 1
Others
Restrictions None Known
Ownership Private
Read Less Info
Want to know what your home might be worth? Contact us for a FREE valuation!

Our team is ready to help you sell your home for the highest possible price ASAP
"My job is to find and attract mastery-based agents to the office, protect the culture, and make sure everyone is happy! "


