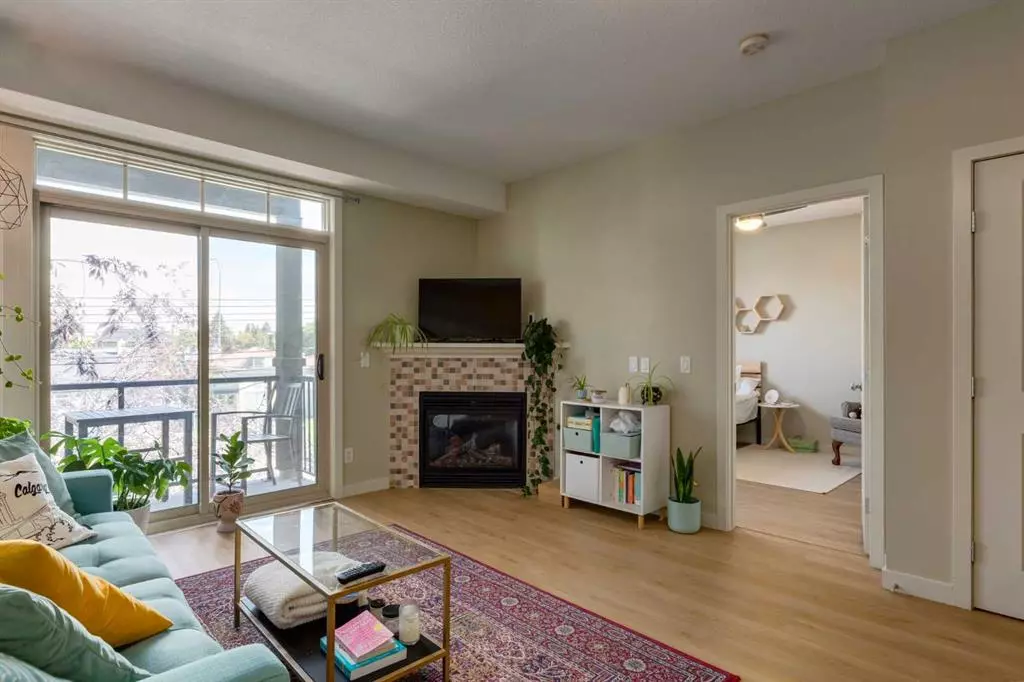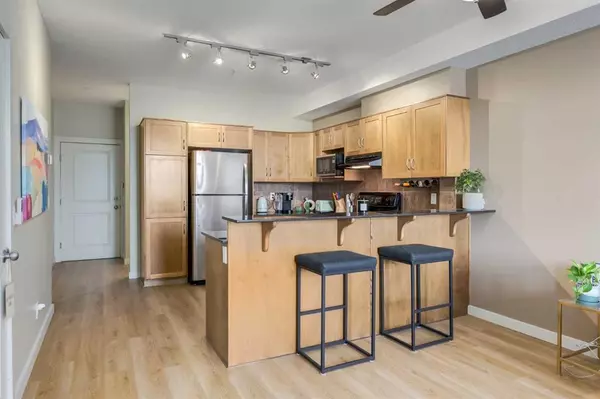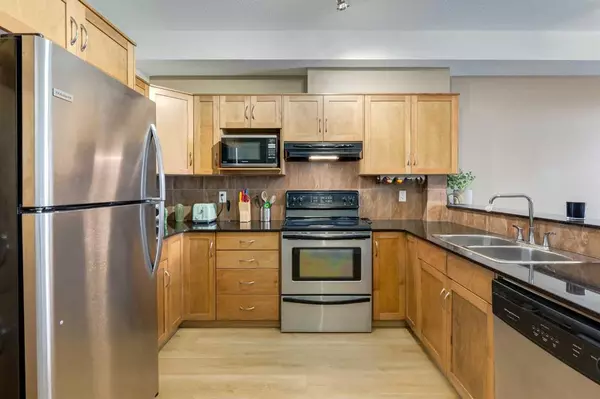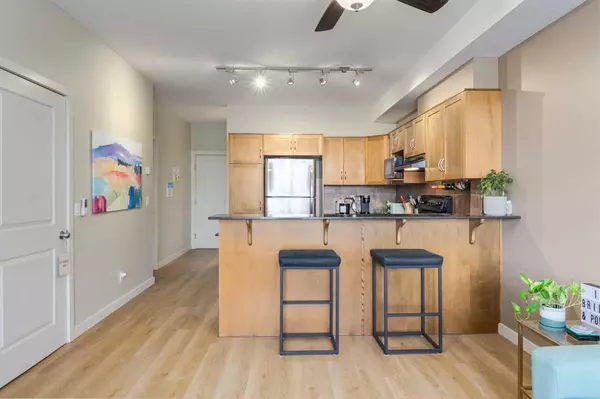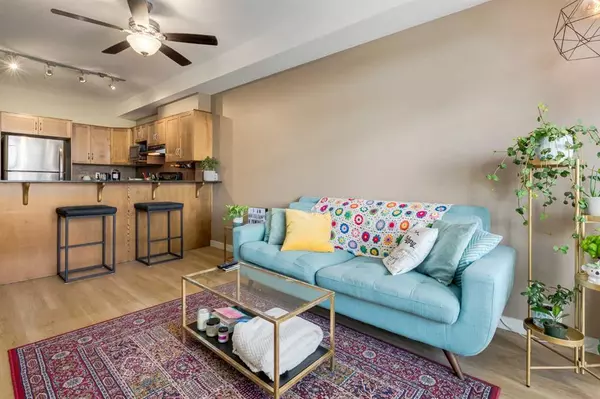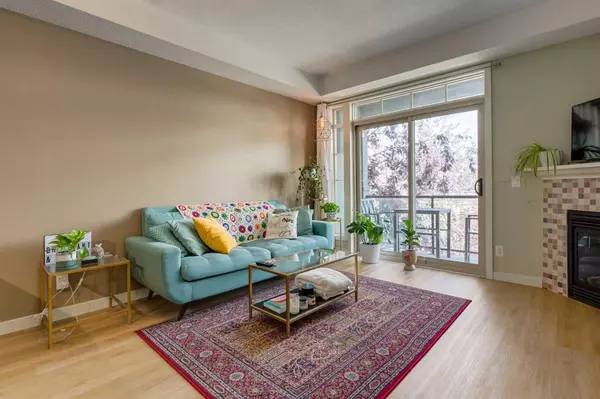$245,000
$249,900
2.0%For more information regarding the value of a property, please contact us for a free consultation.
1 Bed
2 Baths
683 SqFt
SOLD DATE : 10/27/2023
Key Details
Sold Price $245,000
Property Type Condo
Sub Type Apartment
Listing Status Sold
Purchase Type For Sale
Square Footage 683 sqft
Price per Sqft $358
Subdivision Tuxedo Park
MLS® Listing ID A2080987
Sold Date 10/27/23
Style Apartment
Bedrooms 1
Full Baths 1
Half Baths 1
Condo Fees $493/mo
Originating Board Calgary
Year Built 2007
Annual Tax Amount $1,376
Tax Year 2023
Property Sub-Type Apartment
Property Description
Welcome to The Orchid, located on a quiet street with quick access to downtown, and the mountains. Surrounded by idyllic tree lined streets, with a lovely combination of homes for the 1900's and new builds. This home has a gorgeous east facing balcony to enjoy your morning coffee on. Special features include an open layout with 9ft ceilings, a full kitchen and cozy gas fireplace. Floors have been recently replaced with Vinyl plank and paint has been freshened up for the ability to just move in and enjoy. The master bedroom is spacious with a walk through closet, to your four piece ensuite, This home has everything needed including in-suite laundry, ample pantry/closet space and underground, heated, secured parking. This is perfect inner city living with a short drive or leisurely walk to downtown and the trendy shops and restaurants on Centre Street, Edmonton Trail, SAIT and Bridgeland. Enjoy walking your pets through the beautiful tree lined streets or a short drive to one of the most beautiful off leash parks in the city. Move in, and bring your pets.
Location
Province AB
County Calgary
Area Cal Zone Cc
Zoning M-C1
Direction W
Rooms
Other Rooms 1
Interior
Interior Features Breakfast Bar, Ceiling Fan(s), No Smoking Home
Heating In Floor
Cooling None
Flooring Ceramic Tile, Vinyl Plank
Fireplaces Number 1
Fireplaces Type Family Room, Gas
Appliance Dishwasher, Dryer, Electric Oven, Microwave, Range Hood, Refrigerator, Washer
Laundry In Hall, In Unit
Exterior
Parking Features Additional Parking, Alley Access, Assigned, Heated Garage, On Street, Secured, Stall, Underground
Garage Spaces 1.0
Garage Description Additional Parking, Alley Access, Assigned, Heated Garage, On Street, Secured, Stall, Underground
Community Features Park, Playground, Schools Nearby, Shopping Nearby, Sidewalks, Street Lights, Walking/Bike Paths
Amenities Available None
Roof Type Asphalt Shingle
Porch Balcony(s)
Exposure E
Total Parking Spaces 1
Building
Story 3
Foundation Poured Concrete
Architectural Style Apartment
Level or Stories Single Level Unit
Structure Type Stone,Stucco,Wood Frame
Others
HOA Fee Include Heat,Maintenance Grounds,Parking,Professional Management,Reserve Fund Contributions,Sewer,Snow Removal,Trash,Water
Restrictions Board Approval
Ownership Private
Pets Allowed Yes
Read Less Info
Want to know what your home might be worth? Contact us for a FREE valuation!

Our team is ready to help you sell your home for the highest possible price ASAP
"My job is to find and attract mastery-based agents to the office, protect the culture, and make sure everyone is happy! "


