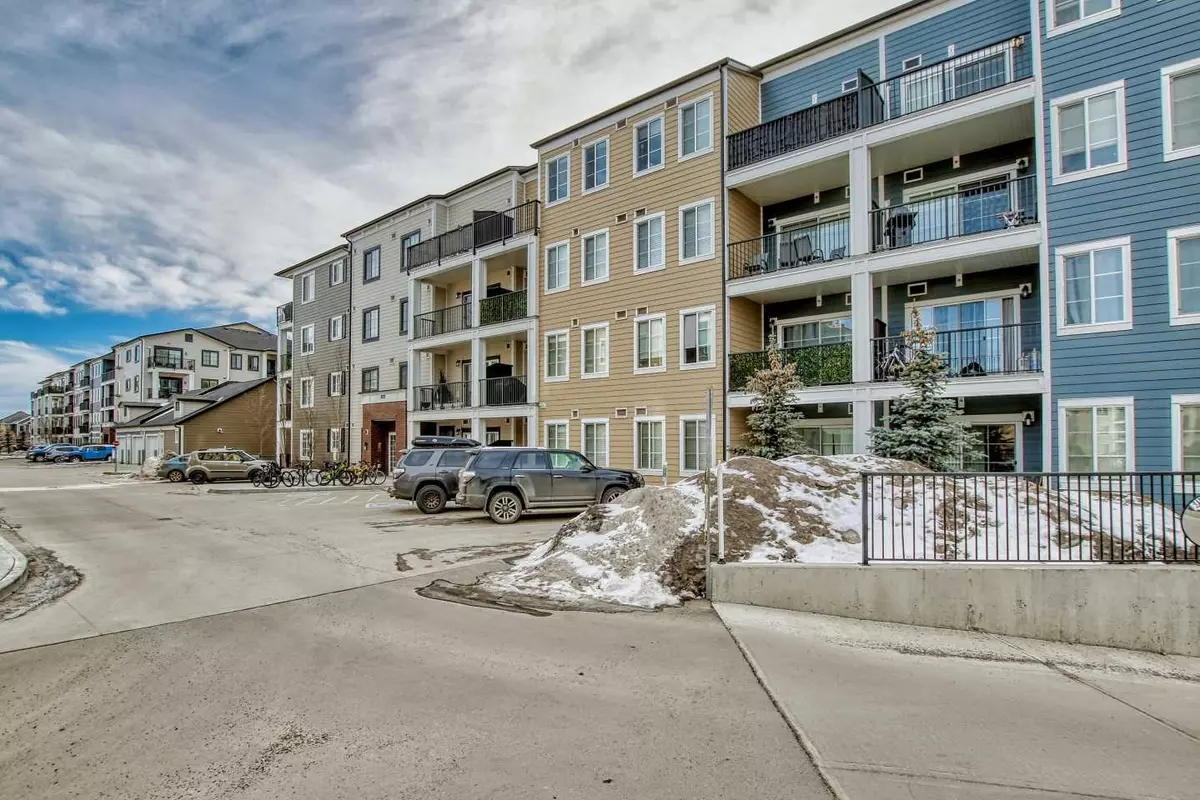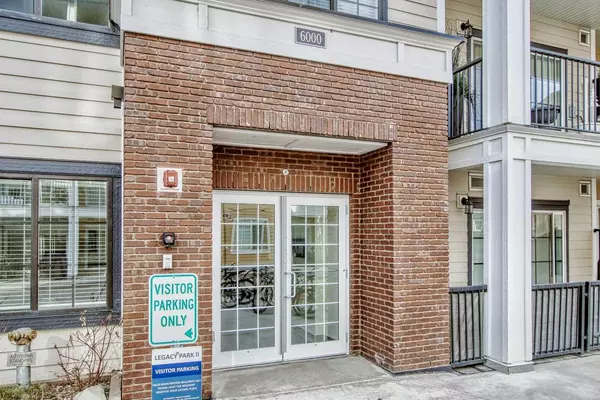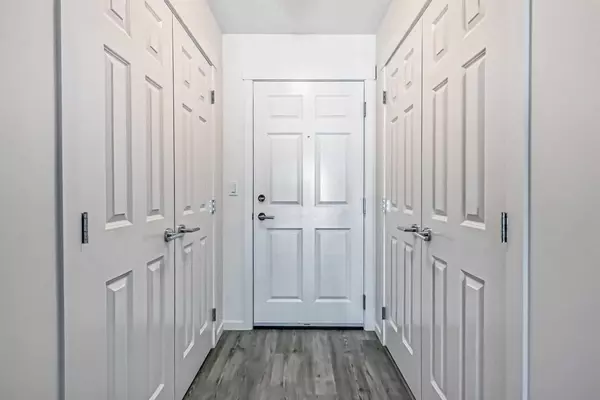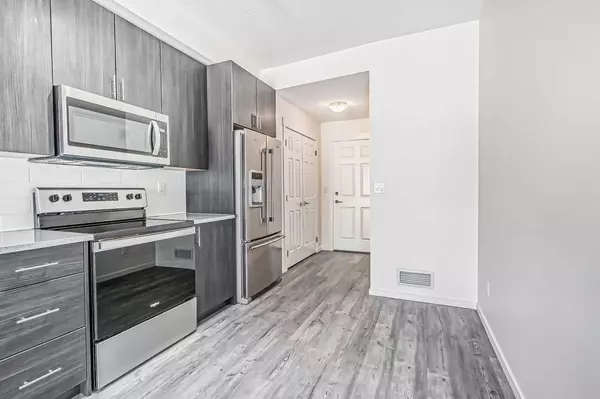$257,000
$260,000
1.2%For more information regarding the value of a property, please contact us for a free consultation.
1 Bed
1 Bath
548 SqFt
SOLD DATE : 11/13/2023
Key Details
Sold Price $257,000
Property Type Condo
Sub Type Apartment
Listing Status Sold
Purchase Type For Sale
Square Footage 548 sqft
Price per Sqft $468
Subdivision Legacy
MLS® Listing ID A2090156
Sold Date 11/13/23
Style Low-Rise(1-4)
Bedrooms 1
Full Baths 1
Condo Fees $230/mo
HOA Fees $3/ann
HOA Y/N 1
Originating Board Calgary
Year Built 2017
Annual Tax Amount $1,113
Tax Year 2023
Property Sub-Type Apartment
Property Description
Pride of Ownership! This top floor unit has been IMPECCABLY LOOKED AFTER and is in as next to new condition as one could hope to find! Welcome to #6413, 151 Legacy Main St. in the family centric community of Legacy! Upon entry this 1 bed, 1 bath TOP FLOOR UNIT shows 10 out of 10 with LUXURY VINYL FLOORING, 9 foot ceilings, in-suite WASHER & DRYER, SS Appliances and a HIGHLY FUNCTIONAL LAYOUT! The balcony has a BBQ HOOKUP and ample space to relax and enjoy a meal or a quiet coffee in the morning. There is a TITLED PARKING STALL in the HEATED UNDERGROUND GARAGE and an assigned STORAGE LOCKER. This complex is Dog friendly with board approval. Legacy is an award winning community with 15 kms of walking paths, 300 acres of green space, gorgeous parks and playgrounds, plenty of dining and shopping options, and striking home designs. Legacy's motto is 'Endless Choice', and from the moment you start to explore this incredible community, you will see the name is truly fitting! Book your private showing today!
Location
Province AB
County Calgary
Area Cal Zone S
Zoning M-X2
Direction N
Interior
Interior Features High Ceilings, No Animal Home, No Smoking Home, Open Floorplan, Quartz Counters, Storage
Heating Baseboard
Cooling None
Flooring Carpet, Vinyl
Appliance Dishwasher, Microwave Hood Fan, Refrigerator, Stove(s), Washer/Dryer Stacked, Window Coverings
Laundry In Unit
Exterior
Parking Features Underground
Garage Description Underground
Community Features Park, Playground, Schools Nearby, Shopping Nearby, Sidewalks, Street Lights
Amenities Available Parking, Snow Removal, Trash, Visitor Parking
Porch Balcony(s)
Exposure N
Total Parking Spaces 1
Building
Story 4
Architectural Style Low-Rise(1-4)
Level or Stories Single Level Unit
Structure Type Composite Siding,Wood Frame
Others
HOA Fee Include Amenities of HOA/Condo,Common Area Maintenance,Heat,Insurance,Maintenance Grounds,Parking,Professional Management,Reserve Fund Contributions,Sewer,Snow Removal,Trash,Water
Restrictions Pet Restrictions or Board approval Required
Ownership Private
Pets Allowed Restrictions
Read Less Info
Want to know what your home might be worth? Contact us for a FREE valuation!

Our team is ready to help you sell your home for the highest possible price ASAP
"My job is to find and attract mastery-based agents to the office, protect the culture, and make sure everyone is happy! "







