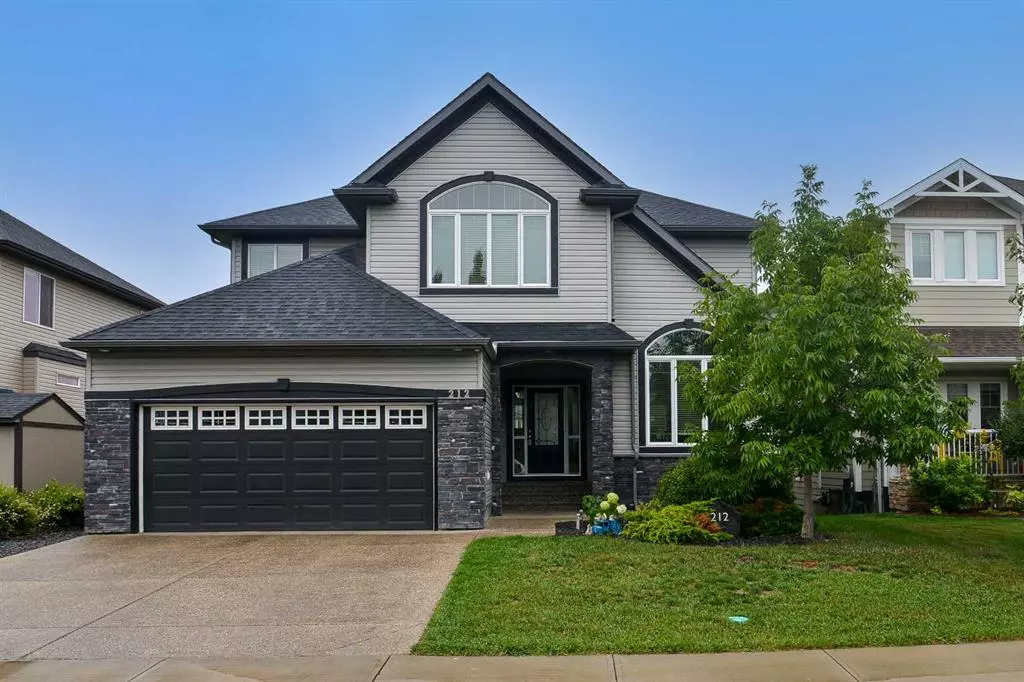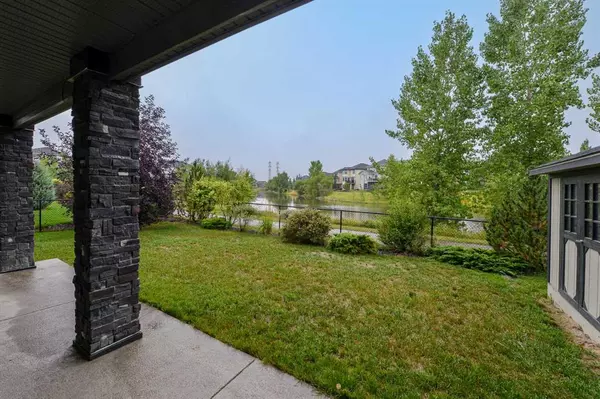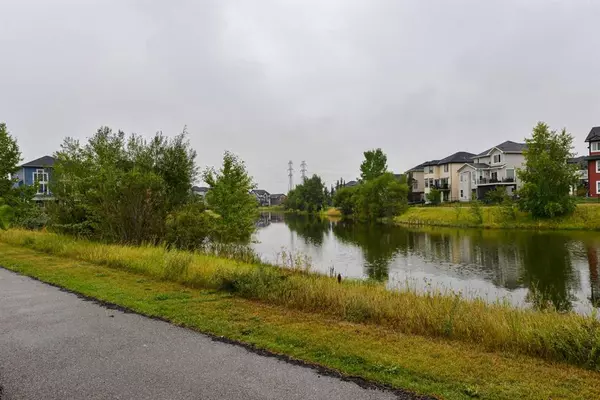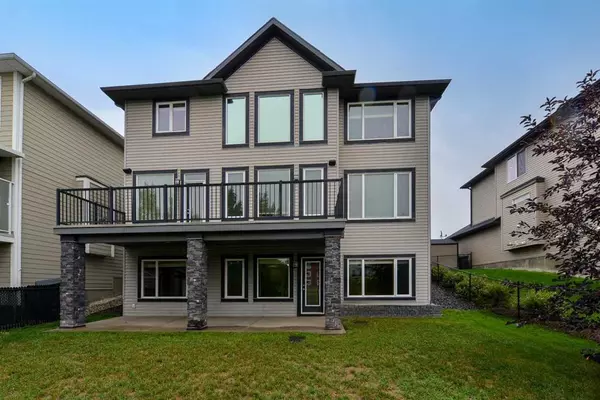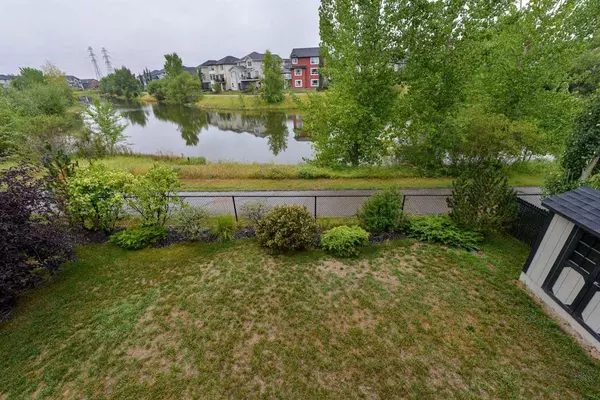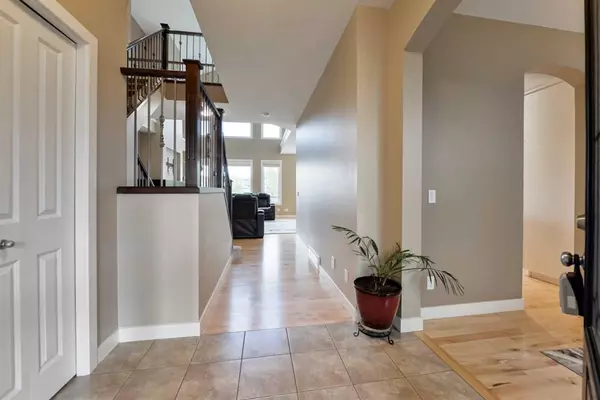$880,000
$890,000
1.1%For more information regarding the value of a property, please contact us for a free consultation.
5 Beds
4 Baths
2,646 SqFt
SOLD DATE : 11/23/2023
Key Details
Sold Price $880,000
Property Type Single Family Home
Sub Type Detached
Listing Status Sold
Purchase Type For Sale
Square Footage 2,646 sqft
Price per Sqft $332
Subdivision Rainbow Falls
MLS® Listing ID A2074914
Sold Date 11/23/23
Style 2 Storey
Bedrooms 5
Full Baths 3
Half Baths 1
Originating Board Calgary
Year Built 2010
Annual Tax Amount $4,761
Tax Year 2023
Lot Size 5,236 Sqft
Acres 0.12
Property Sub-Type Detached
Property Description
Welcome to this exquisite luxury home located in the desirable community of Rainbow Falls in Chestermere. Built-in 2010 by Jager Homes, this stunning property boasts over 3600 sq ft of living space, offering the perfect balance of style and functionality. As you step inside, you will immediately be impressed by the sun-soaked interior with west and east exposure, providing natural light all day. The main floor features an oversized kitchen with a large island with Granite countertops and all the modern amenities, including a built-in microwave and oven and a gas cooktop, perfect for cooking gourmet meals. Once dinner is made, sit in your spacious living room with large windows overlooking the gorgeous pond or sit out on your deck watching the many birds that frequent the area. No need to worry about where you will sit for those large family dinners. Just off the kitchen is a large formal dining room. Spacious office/den overlooks the pond. The main floor laundry is just off the garage with built-ins. Now upstairs, you will find a large bonus room for those family movie nights. The primary bedroom has a spa-like ensuite bath and walk-in closet for those relaxing evenings after a long work day. There are two more large bedrooms for the young kids in your family, or could be used for a nursery for the new addition to the family. The walkout basement is fully finished with in-floor heating, two more spacious bedrooms, a four-piece bath, and a large rec room. The home is vacant, so quick possession can be arranged.
Location
Province AB
County Chestermere
Zoning R1
Direction E
Rooms
Other Rooms 1
Basement Finished, Walk-Out To Grade
Interior
Interior Features Breakfast Bar, Built-in Features, Central Vacuum, Closet Organizers, Double Vanity, Granite Counters, Kitchen Island, No Animal Home, No Smoking Home, Walk-In Closet(s)
Heating Central, Fireplace(s), Forced Air, Natural Gas
Cooling Central Air
Flooring Carpet, Ceramic Tile, Hardwood
Fireplaces Number 1
Fireplaces Type Double Sided, Gas, See Through
Appliance Built-In Oven, Central Air Conditioner, Dishwasher, Dryer, Garage Control(s), Gas Cooktop, Microwave, Refrigerator, Washer, Window Coverings, Wine Refrigerator
Laundry Main Level
Exterior
Parking Features Double Garage Attached, Garage Door Opener
Garage Spaces 2.0
Garage Description Double Garage Attached, Garage Door Opener
Fence Fenced
Community Features Fishing, Golf, Lake, Playground, Schools Nearby, Shopping Nearby, Street Lights, Walking/Bike Paths
Roof Type Asphalt Shingle
Porch Deck, Patio
Lot Frontage 49.87
Exposure E
Total Parking Spaces 2
Building
Lot Description Back Yard, Creek/River/Stream/Pond, Lawn, No Neighbours Behind, Landscaped, Street Lighting, Rectangular Lot, Views, Waterfall
Foundation Poured Concrete
Architectural Style 2 Storey
Level or Stories Two
Structure Type Stone,Vinyl Siding
Others
Restrictions Utility Right Of Way
Tax ID 57317012
Ownership Private
Read Less Info
Want to know what your home might be worth? Contact us for a FREE valuation!

Our team is ready to help you sell your home for the highest possible price ASAP
"My job is to find and attract mastery-based agents to the office, protect the culture, and make sure everyone is happy! "


