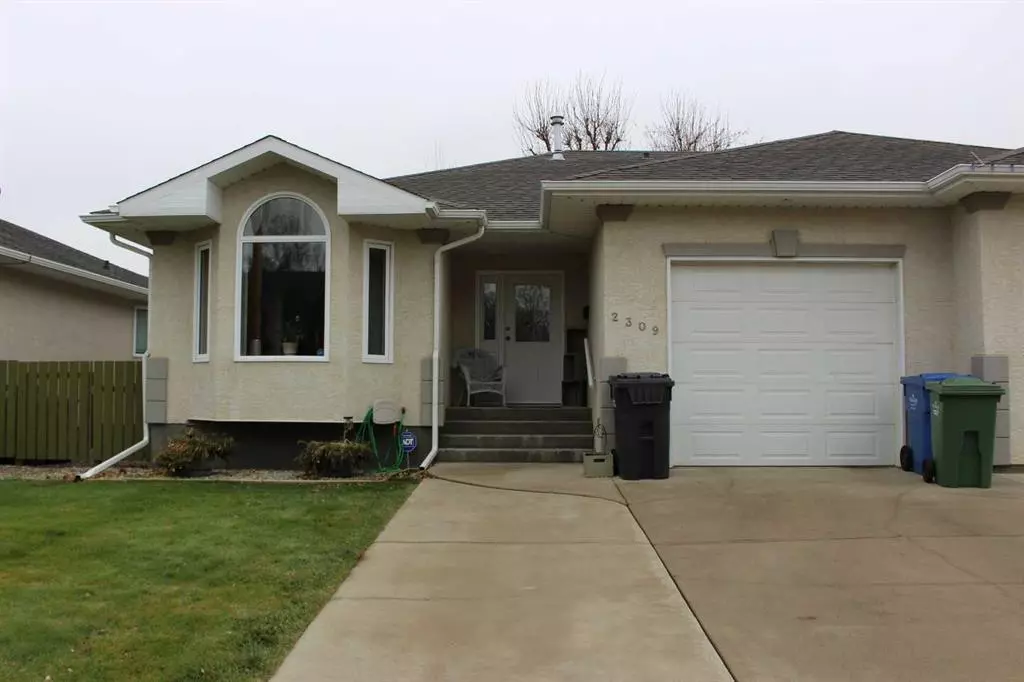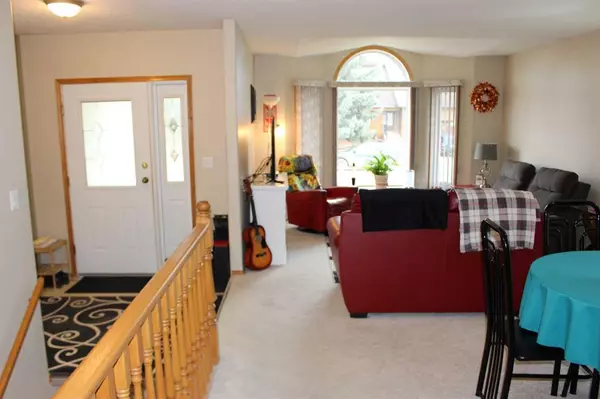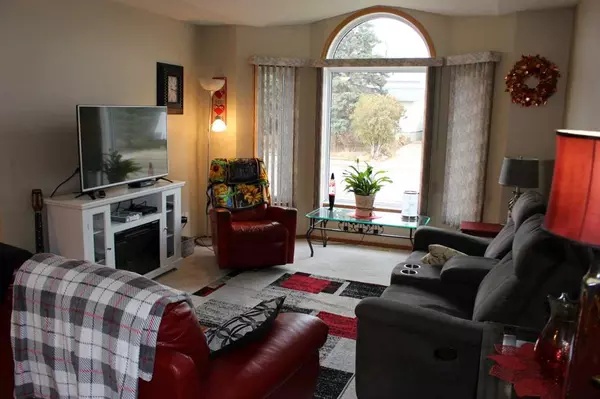$295,000
$300,000
1.7%For more information regarding the value of a property, please contact us for a free consultation.
4 Beds
3 Baths
1,146 SqFt
SOLD DATE : 11/28/2023
Key Details
Sold Price $295,000
Property Type Single Family Home
Sub Type Semi Detached (Half Duplex)
Listing Status Sold
Purchase Type For Sale
Square Footage 1,146 sqft
Price per Sqft $257
MLS® Listing ID A2092555
Sold Date 11/28/23
Style Bungalow,Side by Side
Bedrooms 4
Full Baths 3
HOA Fees $85/mo
HOA Y/N 1
Originating Board Lethbridge and District
Year Built 2001
Annual Tax Amount $3,042
Tax Year 2023
Lot Size 4,290 Sqft
Acres 0.1
Lot Dimensions 39.00X110.00
Property Sub-Type Semi Detached (Half Duplex)
Property Description
If you are looking for adult living in a quiet community, then this is the place for you. Fantastic half duplex in Fairway Villas in Coaldale, only minutes from Lethbridge. This 1146 sq ft 4 bedroom, 3 bathroom bungalow has been well kept, and nicely maintained. There is a 45+ age restriction and home owners fees are only $85/month - which includes snow removal and lawn maintenance. Features include master with ensuite, covered deck, big entry way and an attached single garage. Basement has good sized family room, 2 big bedrooms (1 of which is roughed in) and bathroom. This property was appraised at $300,000 on October 13th, 2023 . Exceptional long term tenants that would love to stay put! Check out the list of inclusions!
Location
Province AB
County Lethbridge County
Zoning R1A
Direction N
Rooms
Other Rooms 1
Basement Finished, Full
Interior
Interior Features Central Vacuum
Heating Combination, Natural Gas
Cooling None
Flooring Carpet, Linoleum
Appliance Dishwasher, Garage Control(s), Microwave, Refrigerator, Stove(s), Washer/Dryer, Window Coverings
Laundry Main Level
Exterior
Parking Features Concrete Driveway, Single Garage Attached
Garage Spaces 1.0
Garage Description Concrete Driveway, Single Garage Attached
Fence None
Community Features Other, Sidewalks, Street Lights
Utilities Available Electricity Available, Natural Gas Available, Garbage Collection
Amenities Available None
Roof Type Asphalt Shingle
Porch Deck
Lot Frontage 39.0
Exposure N
Total Parking Spaces 2
Building
Lot Description Landscaped, Standard Shaped Lot
Foundation Poured Concrete
Sewer Sewer
Architectural Style Bungalow, Side by Side
Level or Stories One
Structure Type Stucco
Others
Restrictions Adult Living
Tax ID 56507002
Ownership Private
Read Less Info
Want to know what your home might be worth? Contact us for a FREE valuation!

Our team is ready to help you sell your home for the highest possible price ASAP
"My job is to find and attract mastery-based agents to the office, protect the culture, and make sure everyone is happy! "







