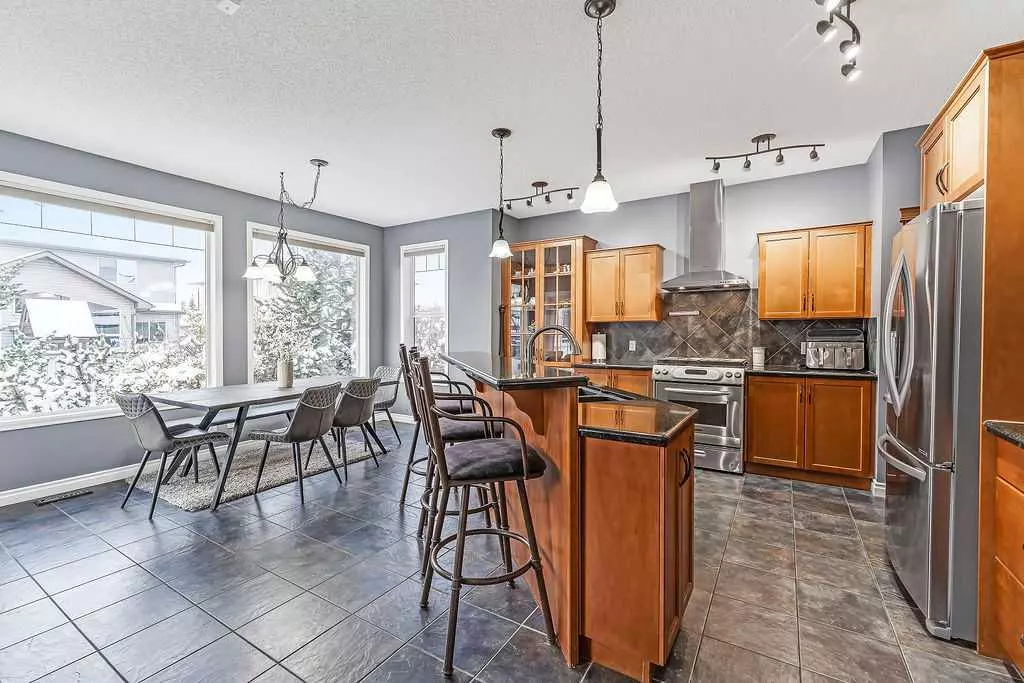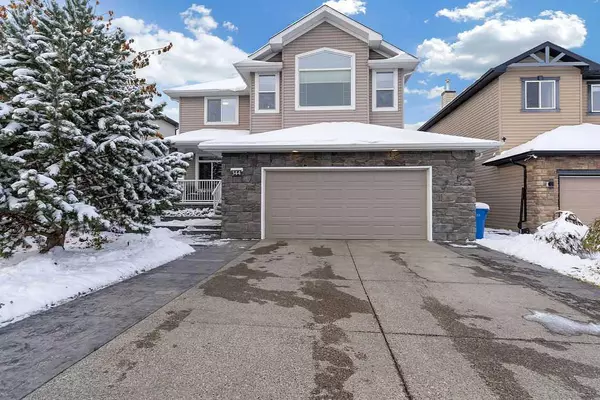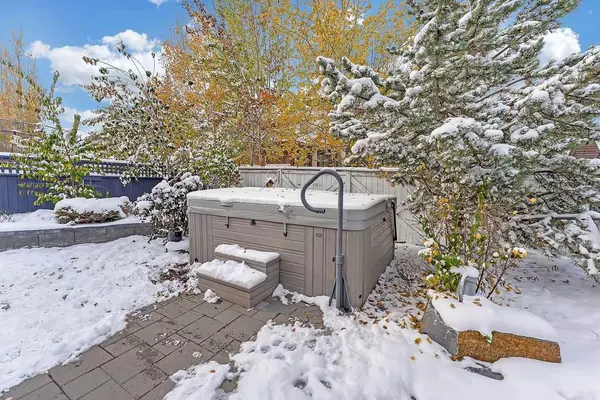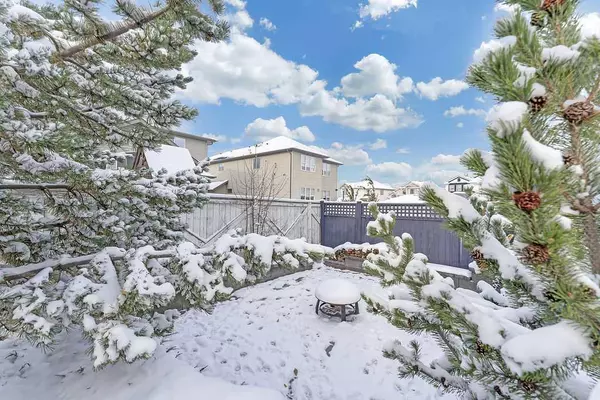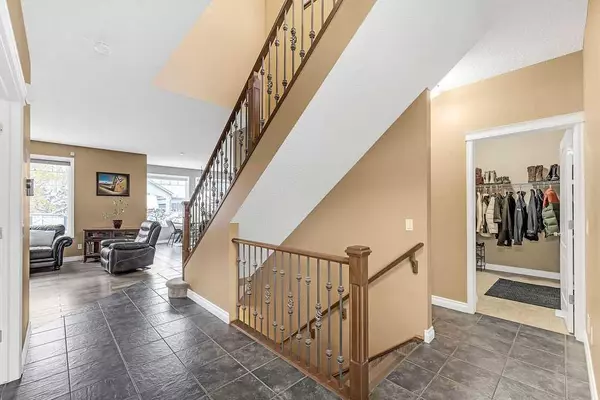$705,000
$715,000
1.4%For more information regarding the value of a property, please contact us for a free consultation.
4 Beds
4 Baths
2,287 SqFt
SOLD DATE : 12/16/2023
Key Details
Sold Price $705,000
Property Type Single Family Home
Sub Type Detached
Listing Status Sold
Purchase Type For Sale
Square Footage 2,287 sqft
Price per Sqft $308
Subdivision Rainbow Falls
MLS® Listing ID A2089253
Sold Date 12/16/23
Style 2 Storey
Bedrooms 4
Full Baths 3
Half Baths 1
Originating Board Calgary
Year Built 2006
Annual Tax Amount $3,384
Tax Year 2023
Lot Size 5,697 Sqft
Acres 0.13
Property Sub-Type Detached
Property Description
This GORGEOUS home has never before hit the market, pride of ownership, shows 10/10! Over 3000 sq ft of developed living space with 4 bedrooms & 3.5 baths. Upon arrival you will notice the AMAZING low maintenance landscaping & aggregate drive. Spacious entry greets you with shining tile while the rest of the main floor boasts handscraped hardwood. Kitchen & living area are super bright with large windows allowing all the natural light to spill in. 9'ceilings! Plenty of space in this kitchen, gather the crew they can all pitch in. Stainless steel appliances & hood fan, gas stove, loads of beautiful cabinetry & drawers, granite countertops. Central island has an eating bar and walk thru pantry with pocket door. Dining area will fit the whole family & more! Adjacent is the open living area & gas fireplace with heatilator to keep it cozy, entertaining will now be a delight with all this room for friends & family. Large main floor den/office with privacy doors if you are working from home. Mudrooms are always handy, this one has stand up freezer that stays! Ascend the staircase with upgraded railing to a MASSIVE BONUS ROOM, vaulted ceilings & fan. Master bedroom is enormous. All of your KING sized furniture will fit in fine with room yet for a late night work space if needed. 5 pc ensuite has infloor heat! Corner jetted tub, separate shower & water closet. Secondary rooms are a good size for the kids with W/I closets for their toys. Upper level laundry makes this chore easy to keep up with! Lower level is rated for FUN! Family room with projector & screen staying for movie nights & game days. Full size bar with fridge and dishwasher making clean up super quick. Plenty of room for a card game or puzzling. Plumbing already in place if you are wanting a fireplace in this area. 4th bedroom is a true teen or guests retreat, 3 pc bath with separate dressing room! Head out the dining room door to your lot with many trees, U/G sprinklers & very little yard work meaning you can enjoy all from your MAINTENANCE FREE DECK. HOT TUB will be a real treat now with winter here. Backyard has been landscaped with a stone patio & firepit great in any season! The HEATED double attached garage fits a full size truck! Also has a handy sink with hot & cold running water & mezzanine for extra storage. Walking distance, to schools, pathways, bike park, restaurants & stores! Put this one on our must see list today!
Location
Province AB
County Chestermere
Zoning R-1
Direction SE
Rooms
Other Rooms 1
Basement Finished, Full
Interior
Interior Features Ceiling Fan(s), Central Vacuum, Closet Organizers, Granite Counters, Kitchen Island, No Smoking Home, Recessed Lighting, See Remarks, Vaulted Ceiling(s), Wet Bar, Wired for Sound
Heating Forced Air
Cooling Central Air
Flooring Carpet, Ceramic Tile, Hardwood
Fireplaces Number 1
Fireplaces Type Gas, Great Room, Heatilator, Mantle
Appliance Bar Fridge, Central Air Conditioner, Dishwasher, Freezer, Garage Control(s), Garburator, Gas Range, Range Hood, Refrigerator, Washer/Dryer, Water Softener, Window Coverings
Laundry Upper Level
Exterior
Parking Features Double Garage Attached, Garage Door Opener, Heated Garage, Insulated, Oversized
Garage Spaces 2.0
Garage Description Double Garage Attached, Garage Door Opener, Heated Garage, Insulated, Oversized
Fence Fenced
Community Features Fishing, Golf, Lake, Playground, Schools Nearby, Shopping Nearby, Sidewalks
Roof Type Asphalt Shingle
Porch Deck
Lot Frontage 51.05
Total Parking Spaces 4
Building
Lot Description Back Yard, Landscaped, Many Trees, Underground Sprinklers, See Remarks
Foundation Poured Concrete
Architectural Style 2 Storey
Level or Stories Two
Structure Type Stone,Vinyl Siding
Others
Restrictions Restrictive Covenant,Utility Right Of Way
Tax ID 57315773
Ownership Private
Read Less Info
Want to know what your home might be worth? Contact us for a FREE valuation!

Our team is ready to help you sell your home for the highest possible price ASAP
"My job is to find and attract mastery-based agents to the office, protect the culture, and make sure everyone is happy! "


