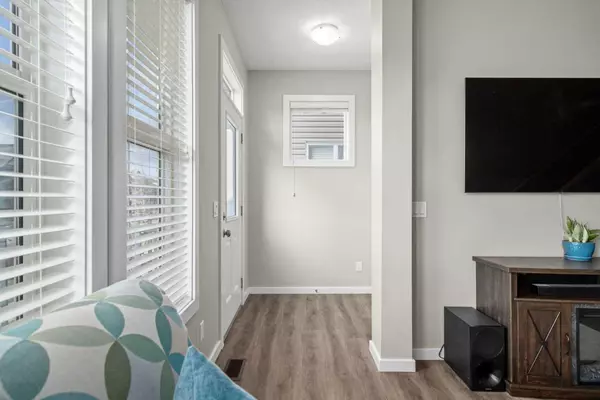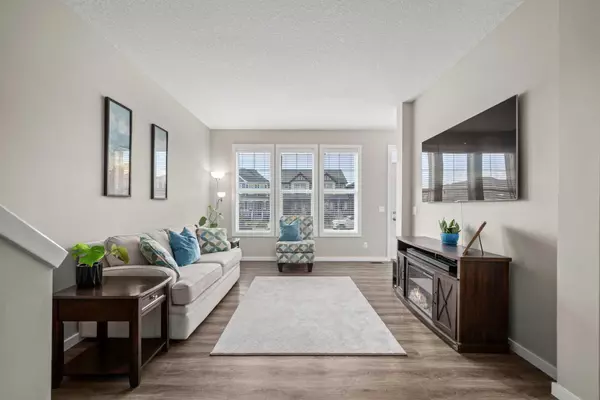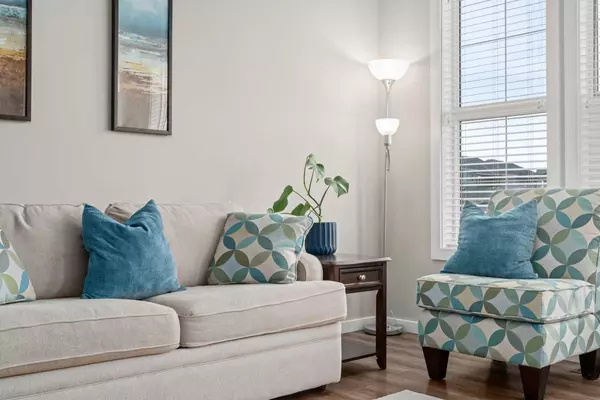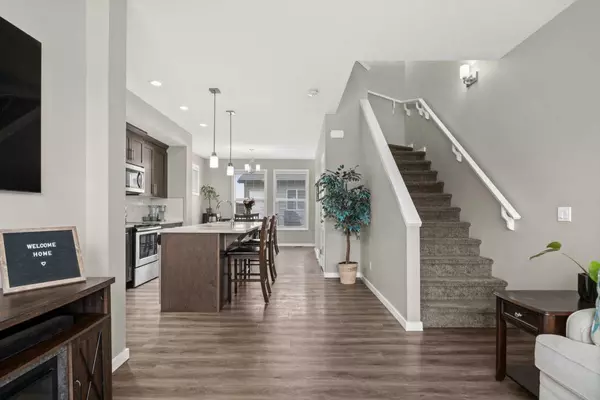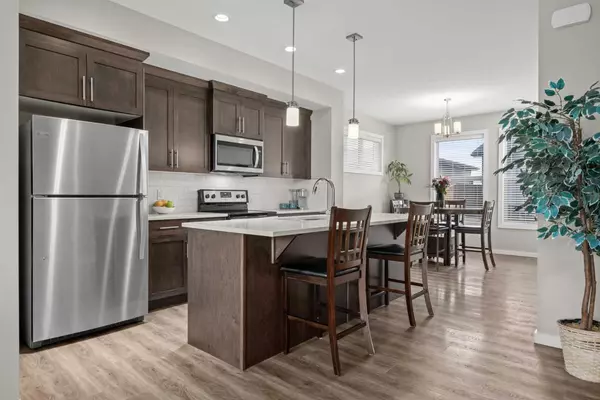$505,000
$509,900
1.0%For more information regarding the value of a property, please contact us for a free consultation.
3 Beds
3 Baths
1,241 SqFt
SOLD DATE : 12/17/2023
Key Details
Sold Price $505,000
Property Type Townhouse
Sub Type Row/Townhouse
Listing Status Sold
Purchase Type For Sale
Square Footage 1,241 sqft
Price per Sqft $406
Subdivision Legacy
MLS® Listing ID A2094774
Sold Date 12/17/23
Style 2 Storey,Side by Side
Bedrooms 3
Full Baths 2
Half Baths 1
HOA Fees $5/ann
HOA Y/N 1
Originating Board Calgary
Year Built 2018
Annual Tax Amount $2,615
Tax Year 2023
Lot Size 2,421 Sqft
Acres 0.06
Property Sub-Type Row/Townhouse
Property Description
This beautiful end unit townhouse with no condo fees is located in the desirable and fast growing community of Legacy. Thoughtfully designed inside and out giving you a crisp modern feel from start to finish. Immediately upon entering you will notice the open floor plan featuring a spacious front living room that faces SW giving you plenty of natural light to flow in right to the back of the home. The central kitchen showcases quartz countertops, stainless steel appliances, full height cabinets and large pantry. The dining area is wrapped with windows including an extra only found in an end unit allowing even more natural light to enter. The rear mud room with closet gives you access to the powder room and onto the deck in the backyard where you can relax during the spring and summer. The upper level includes three bedrooms featuring the primary with spacious walk-in closet and four piece ensuite with an expansive quartz countertop. The additional two bedrooms are located side by side and right next to the deep laundry closet and main four piece bathroom. The basement is unfinished and is ideally designed for future development if required. The double detached garage is 21' in length and fits a truck which is rare these days for newer construction. Home also includes central air conditioning which is a must these days during our summers! Located near all major amenities - schools, shopping, restaurants, parks, baseball field, walking paths, and green spaces. This is a great opportunity to buy a property in Legacy at an affordable price that offers your own backyard and double garage.
Location
Province AB
County Calgary
Area Cal Zone S
Zoning R-2M
Direction W
Rooms
Other Rooms 1
Basement Full, Unfinished
Interior
Interior Features Breakfast Bar, High Ceilings, Kitchen Island, Open Floorplan, Pantry, Quartz Counters, Soaking Tub, Vinyl Windows
Heating Forced Air
Cooling Central Air
Flooring Carpet, Tile, Vinyl
Appliance Central Air Conditioner, Dishwasher, Dryer, Electric Stove, Microwave, Refrigerator, Washer, Window Coverings
Laundry Laundry Room
Exterior
Parking Features Double Garage Detached
Garage Spaces 2.0
Garage Description Double Garage Detached
Fence Fenced
Community Features Park, Playground, Schools Nearby, Shopping Nearby
Amenities Available None
Roof Type Asphalt Shingle
Porch Deck
Lot Frontage 21.98
Exposure W
Total Parking Spaces 2
Building
Lot Description Back Lane, Back Yard, Rectangular Lot
Foundation Poured Concrete
Architectural Style 2 Storey, Side by Side
Level or Stories Two
Structure Type Cement Fiber Board,Stone,Vinyl Siding
Others
Restrictions Restrictive Covenant
Tax ID 82802505
Ownership Private
Read Less Info
Want to know what your home might be worth? Contact us for a FREE valuation!

Our team is ready to help you sell your home for the highest possible price ASAP
"My job is to find and attract mastery-based agents to the office, protect the culture, and make sure everyone is happy! "



