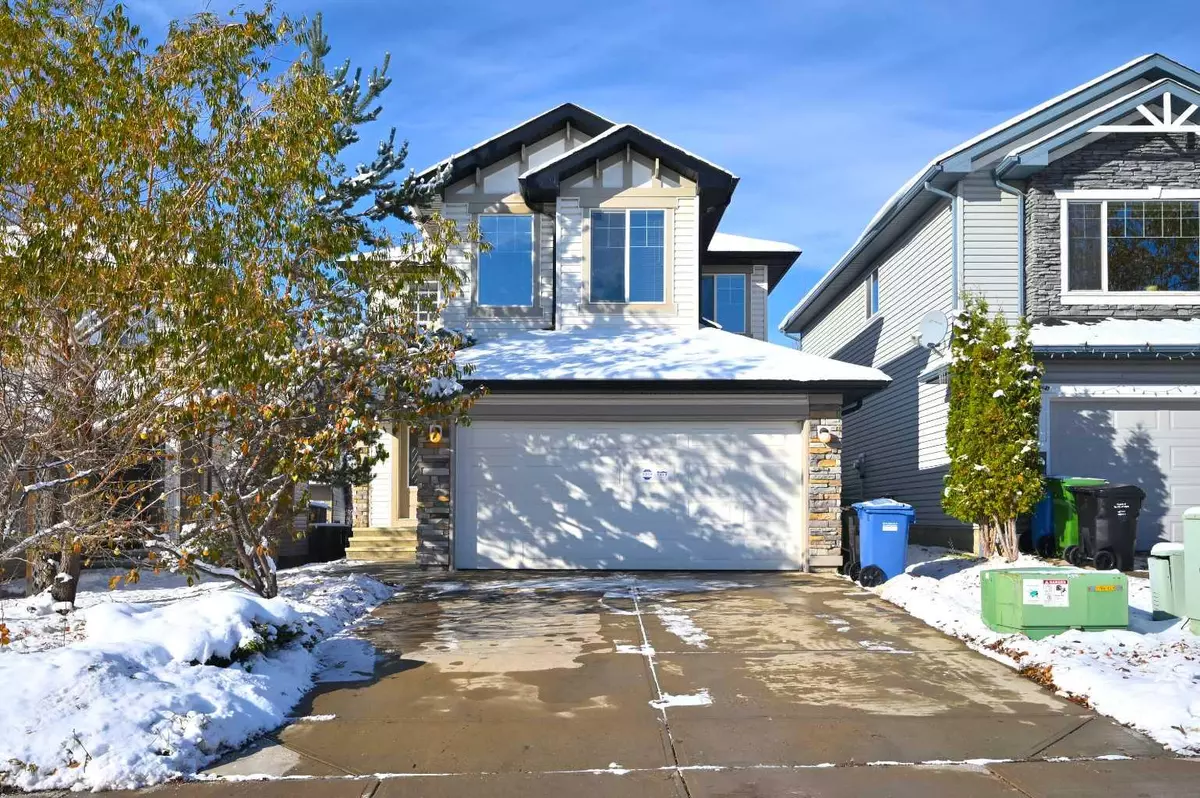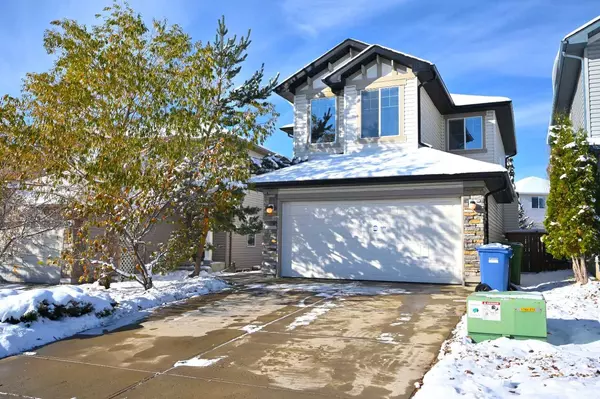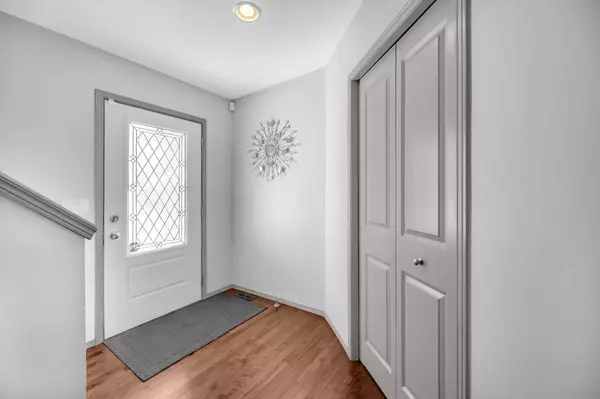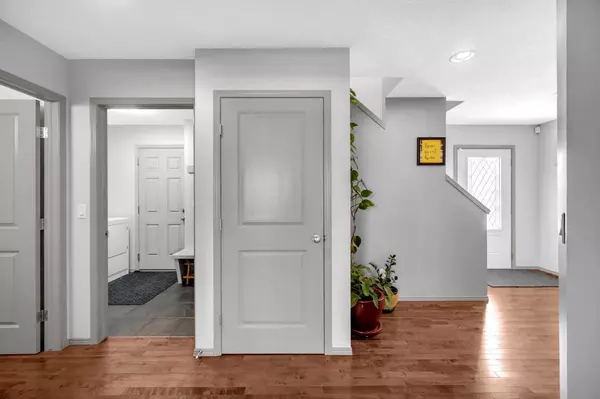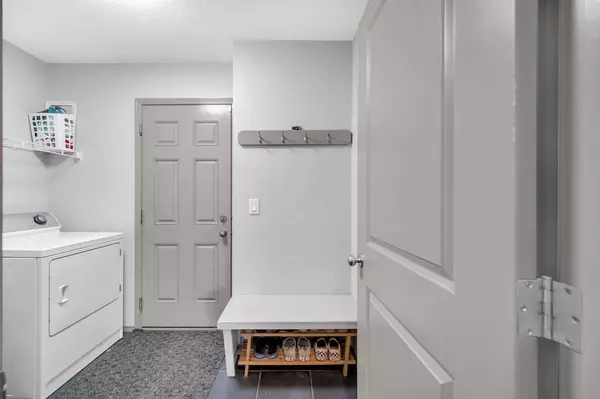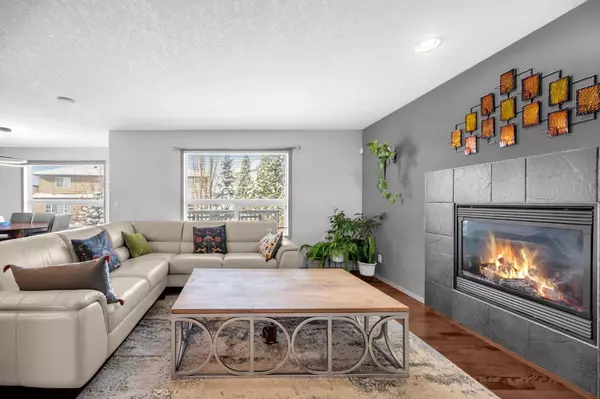$665,000
$675,000
1.5%For more information regarding the value of a property, please contact us for a free consultation.
4 Beds
4 Baths
1,715 SqFt
SOLD DATE : 12/24/2023
Key Details
Sold Price $665,000
Property Type Single Family Home
Sub Type Detached
Listing Status Sold
Purchase Type For Sale
Square Footage 1,715 sqft
Price per Sqft $387
Subdivision Tuscany
MLS® Listing ID A2089594
Sold Date 12/24/23
Style 2 Storey
Bedrooms 4
Full Baths 3
Half Baths 1
HOA Fees $22/ann
HOA Y/N 1
Originating Board Calgary
Year Built 2006
Annual Tax Amount $3,959
Tax Year 2023
Lot Size 4,230 Sqft
Acres 0.1
Property Sub-Type Detached
Property Description
Your perfect family home is waiting in the desired community of Tuscany, Calgary NW. Two storeys covering 1,715 sq. ft. presents room to grow with 4 bedrooms and 3.5 baths and an additional room as office/storage. The wide, East-facing front drive and double attached garage to your parking needs for family. The welcoming main floor boasts a huge open concept kitchen/living room/dining area with oak hardwood floors, a gas fireplace, an island/breakfast bar with double sink, black granite counter tops, modern/white/upgraded cabinets (2022) and recently upgraded stainless appliances (2022) and the corner pantry. Roof Replaced November 2023. Further on main floor we have 2 pc bath, a laundry room and a walk-through foyer. The second level with new carpet (2022) features 3 bedrooms with a sizeable primary which includes a tiled 4 pc ensuite with soaker tub and an ample walk-in closet. The additional 2 bedrooms and a second 4 pc bath. A well-lit bonus room at the top of the stairs offers potential for a play area for the kids or a well-situated office/TV room. The lower level, recently painted/upgraded, is carpeted, fully finished and tastefully decorated in neutral colours. There are two additional rooms which could be purposed as bedroom and as a private home office and an upgraded 4 pc bath. The large railed wooden deck, accessed via the dining area, is perfect for summer meals with the added benefit of a gas BBQ hookup. The back yard itself is fully fenced, lots of trees and provides total privacy. The yard is landscaped with rock, low maintenance. This home is in close proximity to Highway 1 West (easy access to the mountains), Stoney Trail, numerous schools (public and Catholic), churches, playgrounds, transit, Twelve Mile Coulee Natural Park and all the shopping conveniences you could want at Tuscany Market on Tuscany Way and Tuscany Boulevard. This home is absolute perfect for the growing family and is awaiting your visit. Call today and come take a look. You will be glad you did.
Location
Province AB
County Calgary
Area Cal Zone Nw
Zoning R-C1N
Direction E
Rooms
Other Rooms 1
Basement Finished, Full
Interior
Interior Features Ceiling Fan(s), Granite Counters, Kitchen Island, No Smoking Home, Pantry, Walk-In Closet(s), Wired for Data, Wired for Sound
Heating Forced Air, Natural Gas
Cooling None
Flooring Carpet, Ceramic Tile, Hardwood, Linoleum
Fireplaces Number 1
Fireplaces Type Gas, Living Room, Tile
Appliance Dryer, Electric Range, ENERGY STAR Qualified Dishwasher, ENERGY STAR Qualified Refrigerator, Microwave Hood Fan, Washer
Laundry Laundry Room, Main Level
Exterior
Parking Features Double Garage Attached
Garage Spaces 1.0
Garage Description Double Garage Attached
Fence Fenced
Community Features Park, Playground, Schools Nearby, Shopping Nearby, Sidewalks, Street Lights, Walking/Bike Paths
Amenities Available Other
Roof Type Asphalt Shingle
Porch Deck
Lot Frontage 34.98
Total Parking Spaces 4
Building
Lot Description Back Yard, Rectangular Lot
Foundation Poured Concrete
Architectural Style 2 Storey
Level or Stories Two
Structure Type Stone,Vinyl Siding,Wood Frame
Others
Restrictions Utility Right Of Way
Tax ID 82733253
Ownership REALTOR®/Seller; Realtor Has Interest
Read Less Info
Want to know what your home might be worth? Contact us for a FREE valuation!

Our team is ready to help you sell your home for the highest possible price ASAP
"My job is to find and attract mastery-based agents to the office, protect the culture, and make sure everyone is happy! "


