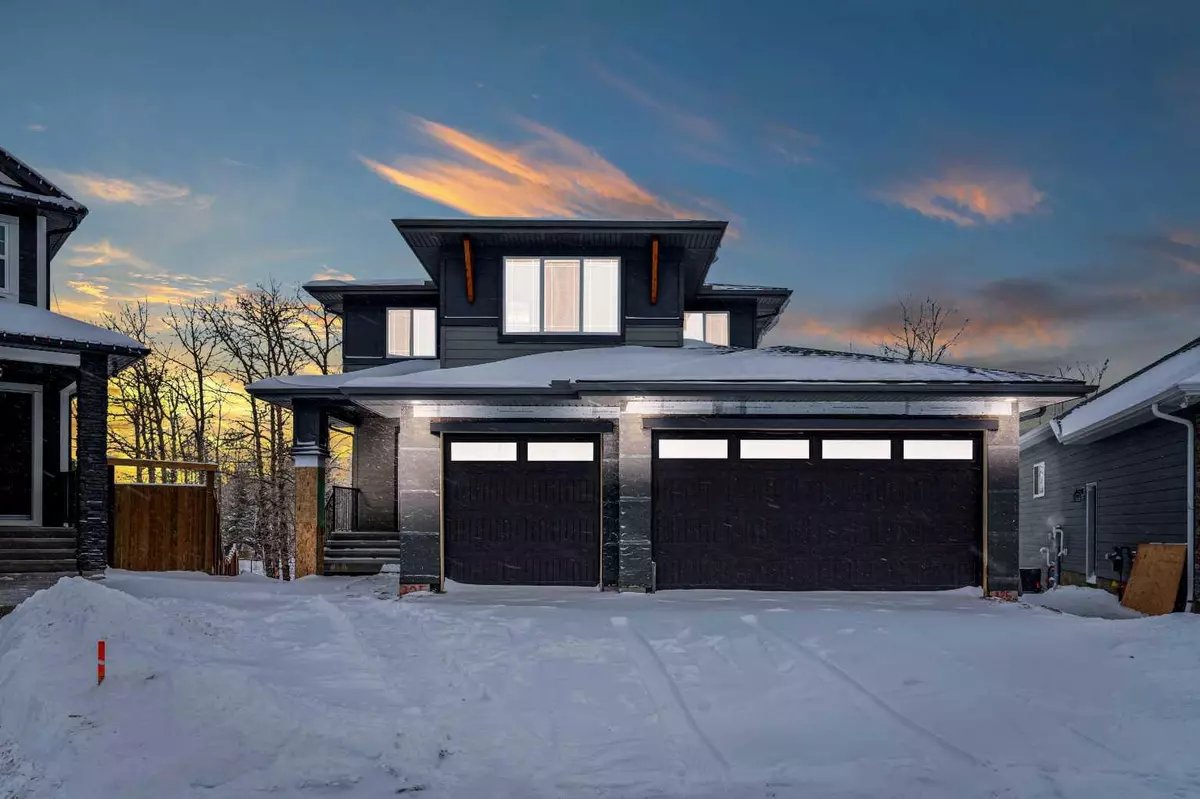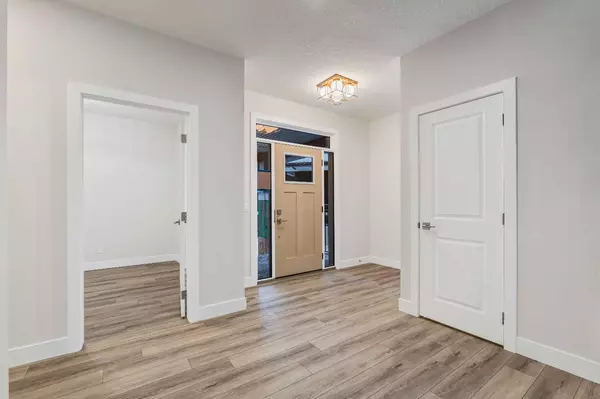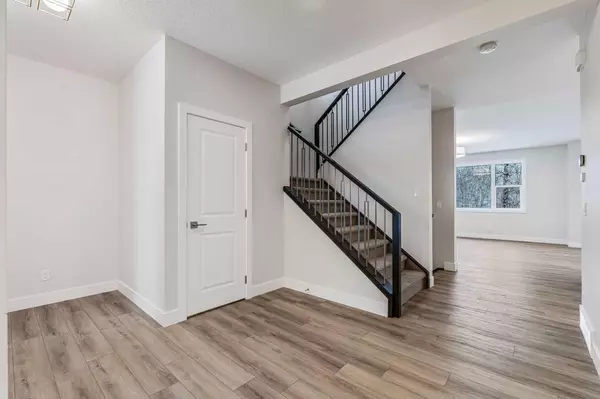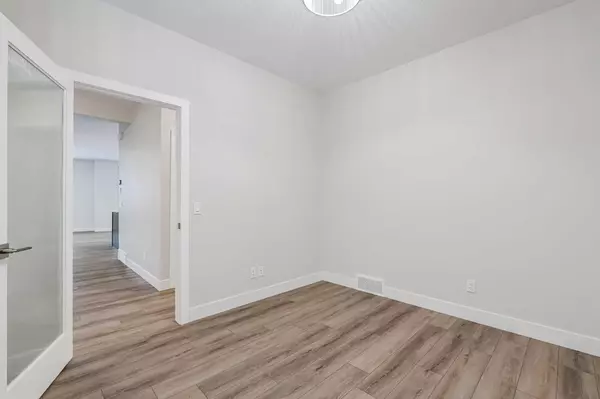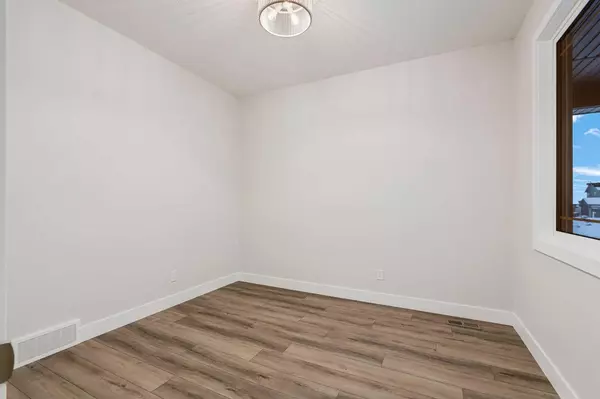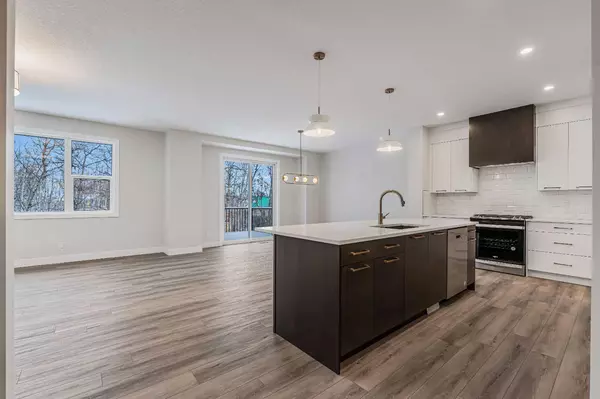$1,100,000
$1,249,900
12.0%For more information regarding the value of a property, please contact us for a free consultation.
3 Beds
3 Baths
2,797 SqFt
SOLD DATE : 01/18/2024
Key Details
Sold Price $1,100,000
Property Type Single Family Home
Sub Type Detached
Listing Status Sold
Purchase Type For Sale
Square Footage 2,797 sqft
Price per Sqft $393
Subdivision Legacy
MLS® Listing ID A2101411
Sold Date 01/18/24
Style 2 Storey
Bedrooms 3
Full Baths 2
Half Baths 1
HOA Fees $5/ann
HOA Y/N 1
Originating Board Calgary
Year Built 2023
Lot Size 9,136 Sqft
Acres 0.21
Property Sub-Type Detached
Property Description
**STUNNING ESTATE HOME | 3-Bed | 2.5 Bath | LARGE PIE LOT | MATURE ASPEN TREES | LOADED WITH UPGRADES | IMMEDIATE POSSESSION.** Introducing The Sheffield by Crystal Creek Homes. This newly constructed estate home with TRIPLE-CAR GARAGE is built to perfection on massive pie lot with stunning views of mature aspen trees right at your back door. Impeccable attention to detail, upscale finishes, and abundant living space. As heart of this home, the kitchen features dual-tone cabinetry, exquisite quartz countertops, top-tier appliances, and designer accents. The adjacent dining room leads to a generously sized great room featuring a GAS FIREPLACE and large windows that fill the space with natural light. Completing the main floor is a convenient MAIN FLOOR DEN. Heading to the second floor, you'll find a roomy master suite with elegant tray ceilings. The spa-inspired ensuite bath provides a perfect retreat, while the spacious walk-in closet ensures plenty of storage. The bonus room is ideal for movie nights. The upper level is completed with two additional bedrooms, a practical laundry room, and a well-appointed main bath. The unfinished basement is a blank canvas for your family's needs. Located on a quiet street in Legacy, one of Calgary's most desirable communities, this home offers easy access to nearby walking paths, and a range of amenities, including schools, a community garden, and endless shopping and dining options at Township Shopping Centre or Shawnessy Shopping Centre. All this with a 1, 2, 5 & 10-year new home warranty. Schedule a showing today and step into the life you deserve! (NOTE: Exterior work and grading is seasonal and will be completed as weather/scheduling permits)
Location
Province AB
County Calgary
Area Cal Zone S
Zoning R-1s
Direction NW
Rooms
Other Rooms 1
Basement Full, Unfinished
Interior
Interior Features Double Vanity, High Ceilings, Kitchen Island, No Animal Home, No Smoking Home, Open Floorplan, Pantry, Quartz Counters, Recessed Lighting, See Remarks, Tray Ceiling(s), Walk-In Closet(s)
Heating Forced Air
Cooling None
Flooring Carpet, Tile, Vinyl Plank
Fireplaces Number 1
Fireplaces Type Gas, Great Room
Appliance Dishwasher, Dryer, Gas Cooktop, Microwave, Oven, Range Hood, Refrigerator, Washer
Laundry Laundry Room, Upper Level
Exterior
Parking Features Driveway, Front Drive, Garage Door Opener, Triple Garage Attached
Garage Spaces 3.0
Garage Description Driveway, Front Drive, Garage Door Opener, Triple Garage Attached
Fence Partial
Community Features Other, Playground, Schools Nearby, Shopping Nearby, Sidewalks, Street Lights
Amenities Available Other
Roof Type Asphalt Shingle
Porch Deck
Lot Frontage 33.73
Total Parking Spaces 6
Building
Lot Description Back Yard, Front Yard, Many Trees, Street Lighting, See Remarks, Wooded
Foundation Poured Concrete
Architectural Style 2 Storey
Level or Stories Two
Structure Type Cement Fiber Board,Stone,Wood Frame
New Construction 1
Others
Restrictions None Known
Tax ID 83100438
Ownership Private
Read Less Info
Want to know what your home might be worth? Contact us for a FREE valuation!

Our team is ready to help you sell your home for the highest possible price ASAP
"My job is to find and attract mastery-based agents to the office, protect the culture, and make sure everyone is happy! "


