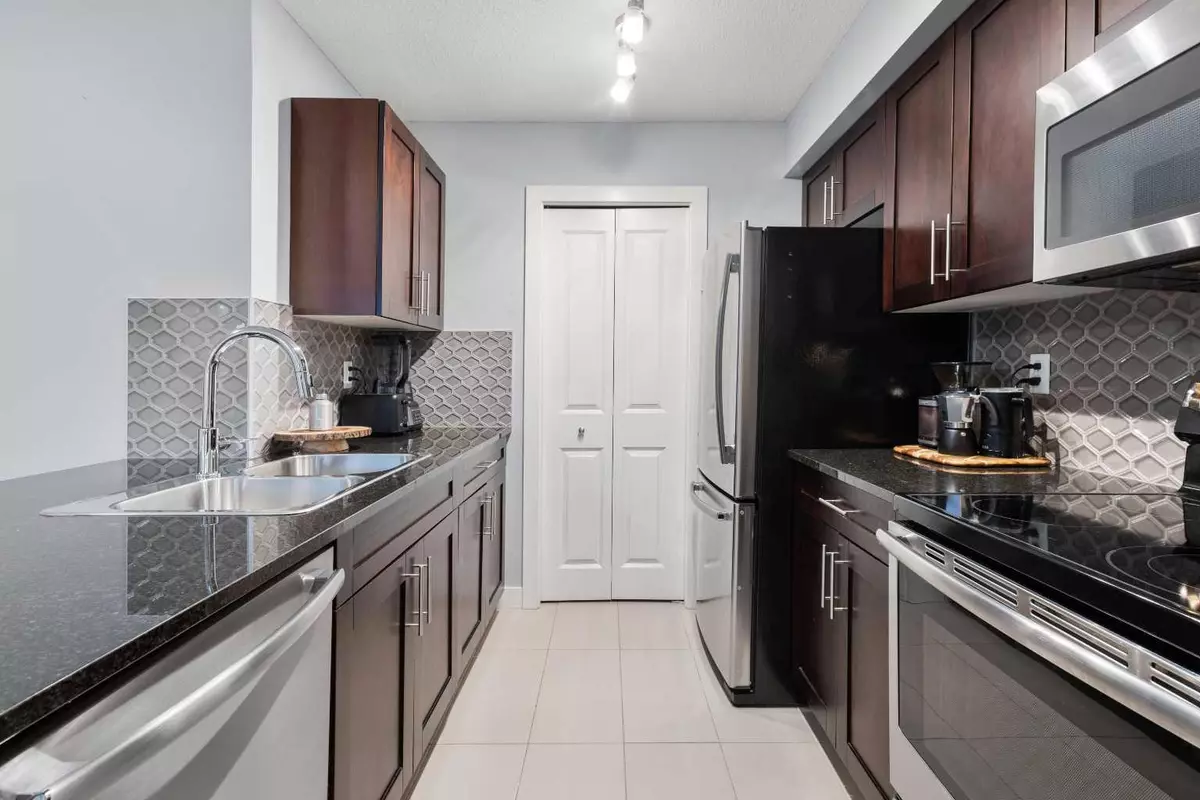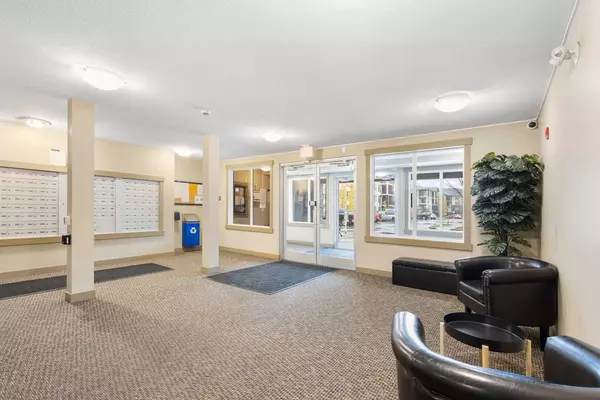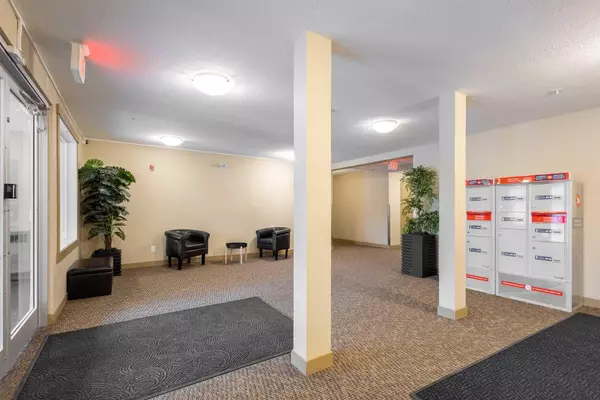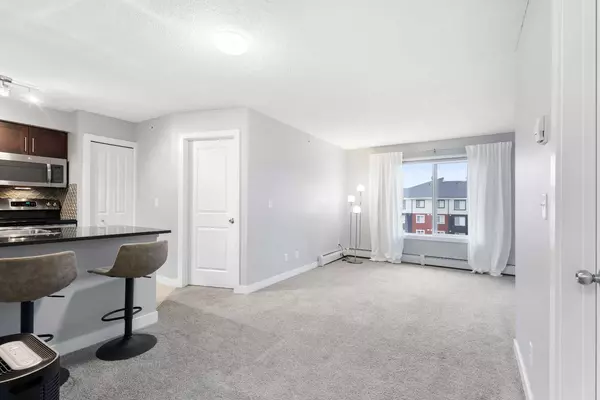$295,000
$299,900
1.6%For more information regarding the value of a property, please contact us for a free consultation.
2 Beds
2 Baths
698 SqFt
SOLD DATE : 01/28/2024
Key Details
Sold Price $295,000
Property Type Condo
Sub Type Apartment
Listing Status Sold
Purchase Type For Sale
Square Footage 698 sqft
Price per Sqft $422
Subdivision Legacy
MLS® Listing ID A2089613
Sold Date 01/28/24
Style Low-Rise(1-4)
Bedrooms 2
Full Baths 2
Condo Fees $319/mo
HOA Fees $3/ann
HOA Y/N 1
Originating Board Calgary
Year Built 2016
Annual Tax Amount $1,228
Tax Year 2023
Property Sub-Type Apartment
Property Description
OVER $20K UPGRADE INCLUDED! Discover the perfect blend of comfort and convenience in this exquisite condo nestled in the heart of Legacy. This impeccably managed complex offers a prime location, with parks, schools, restaurants, groceries, and shops just a stone's throw away. Situated on the top floor, you'll relish the tranquility of having no neighbors above, and the south-facing orientation floods the unit with sunlight throughout the day. The current owner spared no expense, investing over $20,000 in upgrades from the builder, featuring granite countertops and tile flooring throughout, and a recent fresh paint for the entire unit, ensuring a touch of luxury in every corner. The condo has been meticulously maintained, even with a tenant in residence. With 2 well-separated bedrooms, privacy is guaranteed, and the primary bedroom boasts a spacious walk-in closet. The efficient layout of the laundry room and kitchen optimizes space, allowing for maximum enjoyment. Plus, the incredibly low condo fees, thanks to the absence of building amenities, will save you a bundle. This gem is also conveniently located near a bustling shopping area, highway access, and a future planned train station, making it an ideal choice for homeowners and investors alike. Don't miss this opportunity – book your showing today!
Location
Province AB
County Calgary
Area Cal Zone S
Zoning M-X2
Direction S
Rooms
Other Rooms 1
Interior
Interior Features Breakfast Bar, Ceiling Fan(s), Elevator, Granite Counters, No Animal Home, No Smoking Home, Open Floorplan, Walk-In Closet(s)
Heating Baseboard, Hot Water
Cooling None
Flooring Carpet, Tile
Appliance Dishwasher, Dryer, Electric Range, Microwave Hood Fan, Refrigerator, Washer, Window Coverings
Laundry In Unit
Exterior
Parking Features Underground
Garage Description Underground
Community Features Park, Playground, Schools Nearby, Shopping Nearby, Sidewalks, Street Lights
Amenities Available Elevator(s), Parking, Visitor Parking
Porch Balcony(s)
Exposure S
Total Parking Spaces 1
Building
Story 4
Architectural Style Low-Rise(1-4)
Level or Stories Single Level Unit
Structure Type Stone,Vinyl Siding,Wood Frame
Others
HOA Fee Include Common Area Maintenance,Heat,Insurance,Parking,Professional Management,Reserve Fund Contributions,Sewer,Snow Removal,Trash,Water
Restrictions None Known
Tax ID 83067152
Ownership Private
Pets Allowed Restrictions, Yes
Read Less Info
Want to know what your home might be worth? Contact us for a FREE valuation!

Our team is ready to help you sell your home for the highest possible price ASAP
"My job is to find and attract mastery-based agents to the office, protect the culture, and make sure everyone is happy! "







