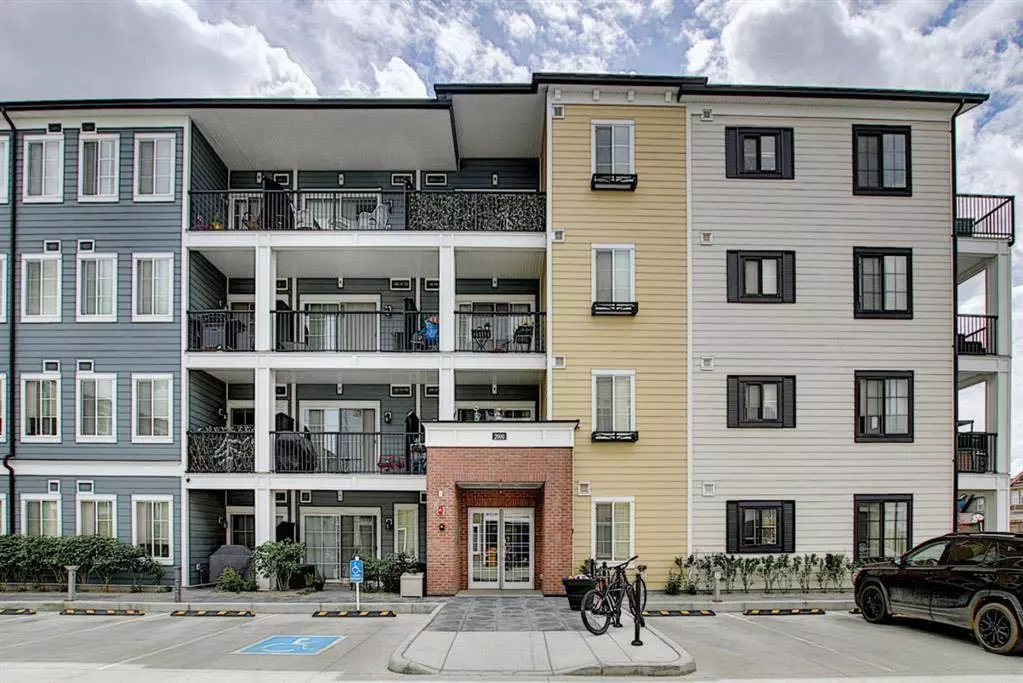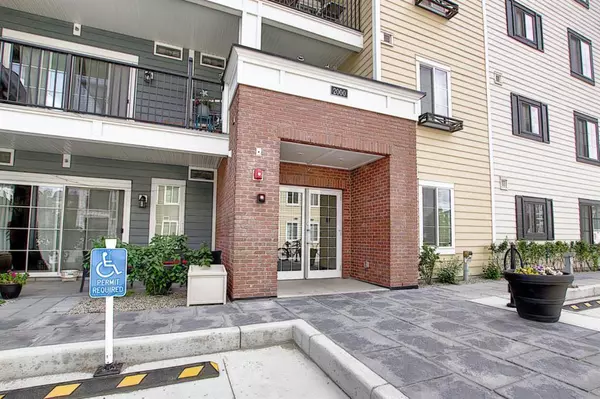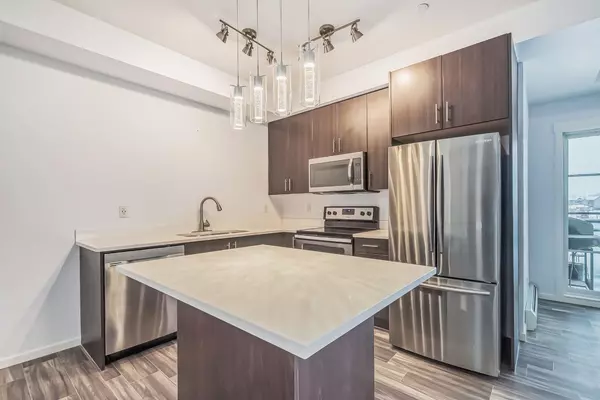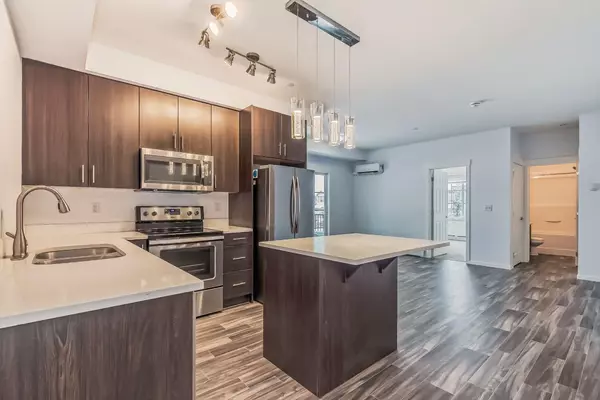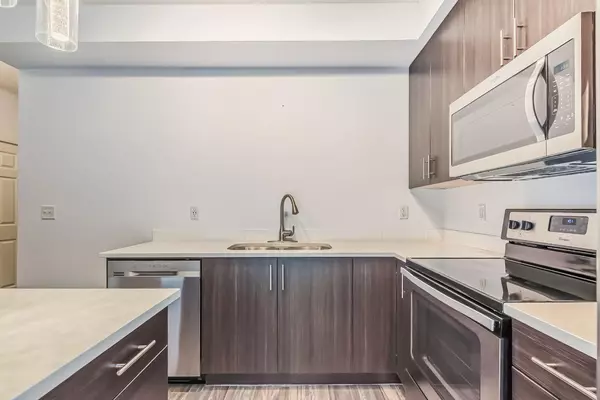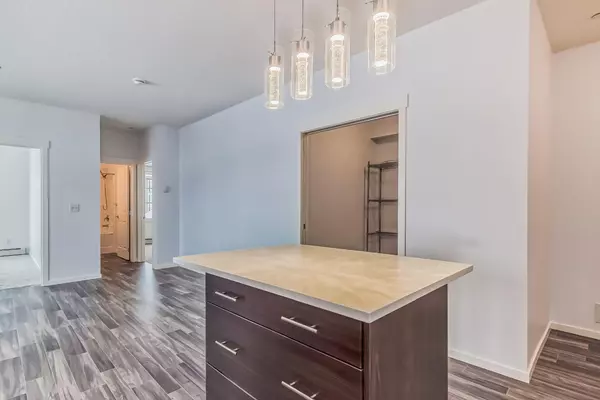$330,000
$325,000
1.5%For more information regarding the value of a property, please contact us for a free consultation.
2 Beds
2 Baths
835 SqFt
SOLD DATE : 01/30/2024
Key Details
Sold Price $330,000
Property Type Condo
Sub Type Apartment
Listing Status Sold
Purchase Type For Sale
Square Footage 835 sqft
Price per Sqft $395
Subdivision Legacy
MLS® Listing ID A2102498
Sold Date 01/30/24
Style Apartment
Bedrooms 2
Full Baths 2
Condo Fees $470/mo
HOA Fees $2/ann
HOA Y/N 1
Originating Board Calgary
Year Built 2016
Annual Tax Amount $1,422
Tax Year 2023
Property Sub-Type Apartment
Property Description
Welcome home to Legacy Park! This spacious unit is perfectly located just steps from the walking paths, ponds and parks in family friendly Legacy. Boasting over 800 sq ft this CORNER unit is sure to impress with a CHEF'S kitchen featuring QUARTZ countertops, large island and UPGRADED stainless steel appliances. One of Brad Remington's LARGEST FLOOR PLANS this unit features 2 spacious bedrooms PLUS A DEN/OFFICE space. Both the main 4 piece bathroom and Primary ensuite feature QUARTZ COUNTERTOPS, luxurious deep tubs for those cold nights and spacious vanity. Never worry about parking with 2 TITLED PARKING SPOTS, including one UNDERGROUND in the heated parkade and the other conveniently located right out the front door. Not to mention a large underground STORAGE container. Spend your summers comfortable with in suite air conditioning. This unit shows beautifully with ALL NEW FLOORING and freshly painted in light and neutral colours. Call your favourite Realtor today for a private viewing.
Location
Province AB
County Calgary
Area Cal Zone S
Zoning M-X2
Direction S
Rooms
Other Rooms 1
Interior
Interior Features Elevator, High Ceilings, Kitchen Island, No Animal Home, No Smoking Home, Quartz Counters
Heating Baseboard
Cooling Wall/Window Unit(s)
Flooring Carpet, Linoleum
Appliance Dishwasher, Dryer, Electric Range, Microwave Hood Fan, Refrigerator, Wall/Window Air Conditioner, Washer, Window Coverings
Laundry In Unit
Exterior
Parking Features Parkade, Secured, See Remarks, Stall, Underground
Garage Description Parkade, Secured, See Remarks, Stall, Underground
Community Features Playground, Schools Nearby, Shopping Nearby, Sidewalks, Street Lights, Walking/Bike Paths
Amenities Available Elevator(s), Secured Parking, Storage, Visitor Parking
Porch Balcony(s)
Exposure N
Total Parking Spaces 2
Building
Story 4
Architectural Style Apartment
Level or Stories Single Level Unit
Structure Type Concrete,Vinyl Siding,Wood Frame,Wood Siding
Others
HOA Fee Include Common Area Maintenance,Gas,Heat,Insurance,Maintenance Grounds,Professional Management,Reserve Fund Contributions,Sewer,Snow Removal,Trash,Water
Restrictions Board Approval,Pet Restrictions or Board approval Required
Ownership Private
Pets Allowed Restrictions, Call, Cats OK, Dogs OK
Read Less Info
Want to know what your home might be worth? Contact us for a FREE valuation!

Our team is ready to help you sell your home for the highest possible price ASAP
"My job is to find and attract mastery-based agents to the office, protect the culture, and make sure everyone is happy! "


