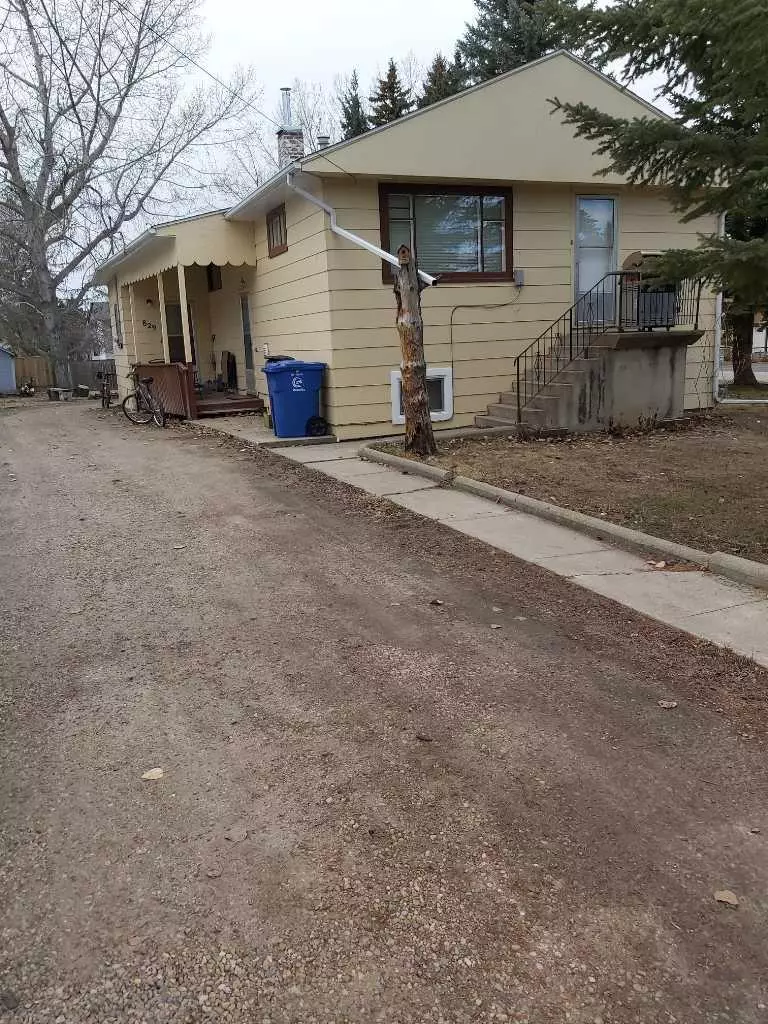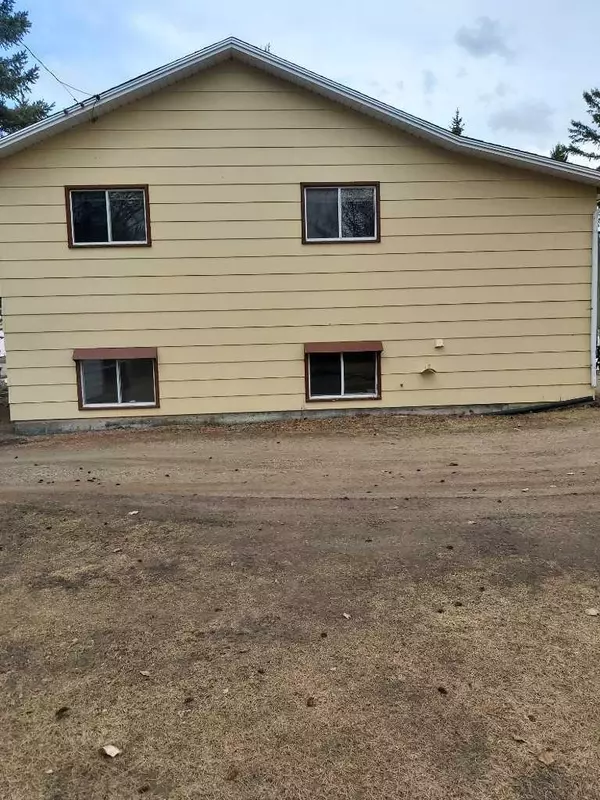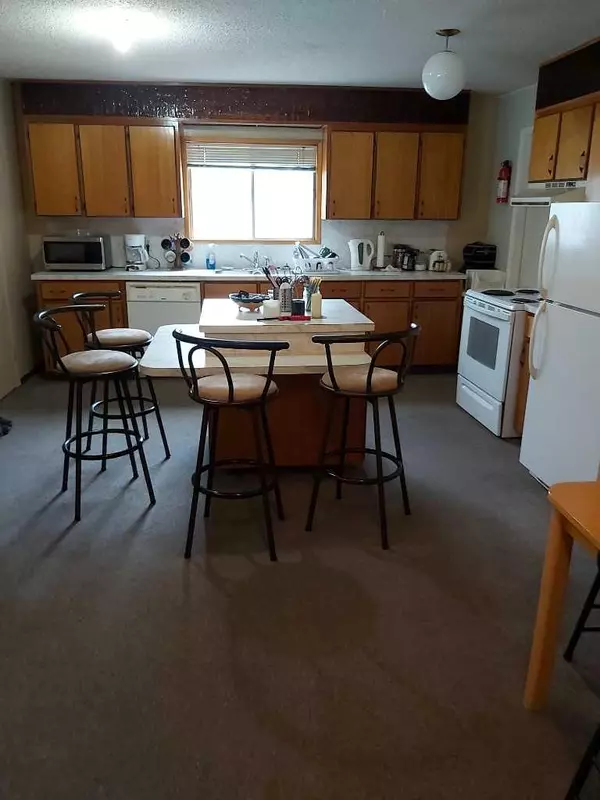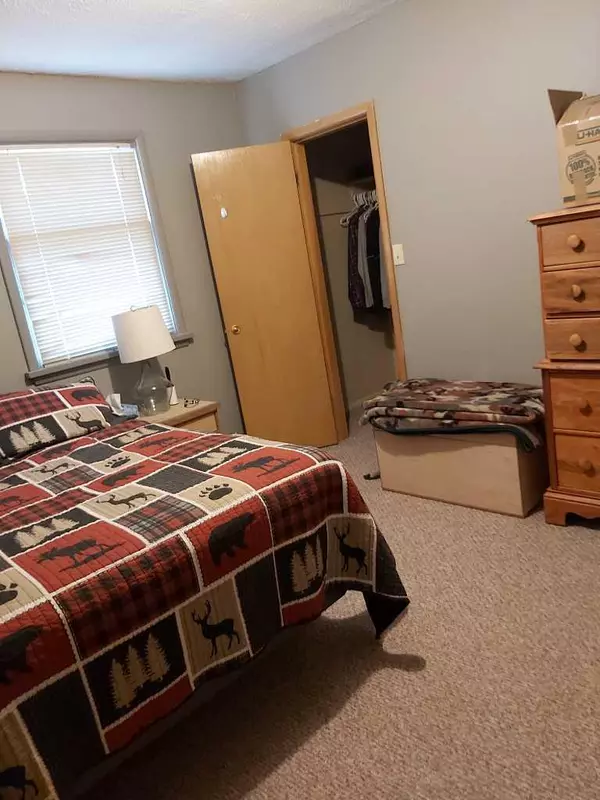$180,000
$198,000
9.1%For more information regarding the value of a property, please contact us for a free consultation.
5 Beds
3 Baths
1,117 SqFt
SOLD DATE : 01/30/2024
Key Details
Sold Price $180,000
Property Type Single Family Home
Sub Type Detached
Listing Status Sold
Purchase Type For Sale
Square Footage 1,117 sqft
Price per Sqft $161
MLS® Listing ID A2071357
Sold Date 01/30/24
Style Bi-Level
Bedrooms 5
Full Baths 1
Half Baths 2
Originating Board Calgary
Year Built 1954
Annual Tax Amount $2,160
Tax Year 2023
Lot Size 0.277 Acres
Acres 0.28
Property Sub-Type Detached
Property Description
Unique opportunity. Larger older home, currently used as a single family rental. Has, in the past, been a multiple revenue rental, but requires bringing up to current code. Great family 5 bedroom 2 bath home with a large kitchen and dining room, cute little island, old home character living room, and 3 bedrooms on the main. and 2 bedrooms on the lower level. This home has great 1960s character including archways, oversized trims and window sills. Flooring has been replaced and painting done since 2020. Basement has new trim and not the old house character. This house, with a little love, would be a really great famiy home. Yard has a half circle drive through driveway with a double garage., a shed and loads of space to play, relax, or garden.
Location
Province AB
County Kneehill County
Zoning R1
Direction E
Rooms
Basement Full, Partially Finished
Interior
Interior Features Bathroom Rough-in, See Remarks
Heating Forced Air, Natural Gas
Cooling None
Flooring Carpet, Laminate, Linoleum, Vinyl Plank
Appliance Dishwasher, Dryer, Electric Stove, Gas Water Heater, Range Hood, Refrigerator, See Remarks, Stove(s), Washer
Laundry Main Level
Exterior
Parking Features Double Garage Detached, Driveway, Driveway, Off Street
Garage Spaces 2.0
Garage Description Double Garage Detached, Driveway, Driveway, Off Street
Fence Fenced
Community Features Park, Playground, Schools Nearby, Shopping Nearby, Walking/Bike Paths
Roof Type Asphalt Shingle
Porch Side Porch
Lot Frontage 269.04
Total Parking Spaces 7
Building
Lot Description Back Yard, Front Yard, Low Maintenance Landscape, Many Trees, Private
Foundation Poured Concrete
Architectural Style Bi-Level
Level or Stories One
Structure Type Composite Siding,Wood Frame
Others
Restrictions None Known
Tax ID 56624538
Ownership Private
Read Less Info
Want to know what your home might be worth? Contact us for a FREE valuation!

Our team is ready to help you sell your home for the highest possible price ASAP
"My job is to find and attract mastery-based agents to the office, protect the culture, and make sure everyone is happy! "






