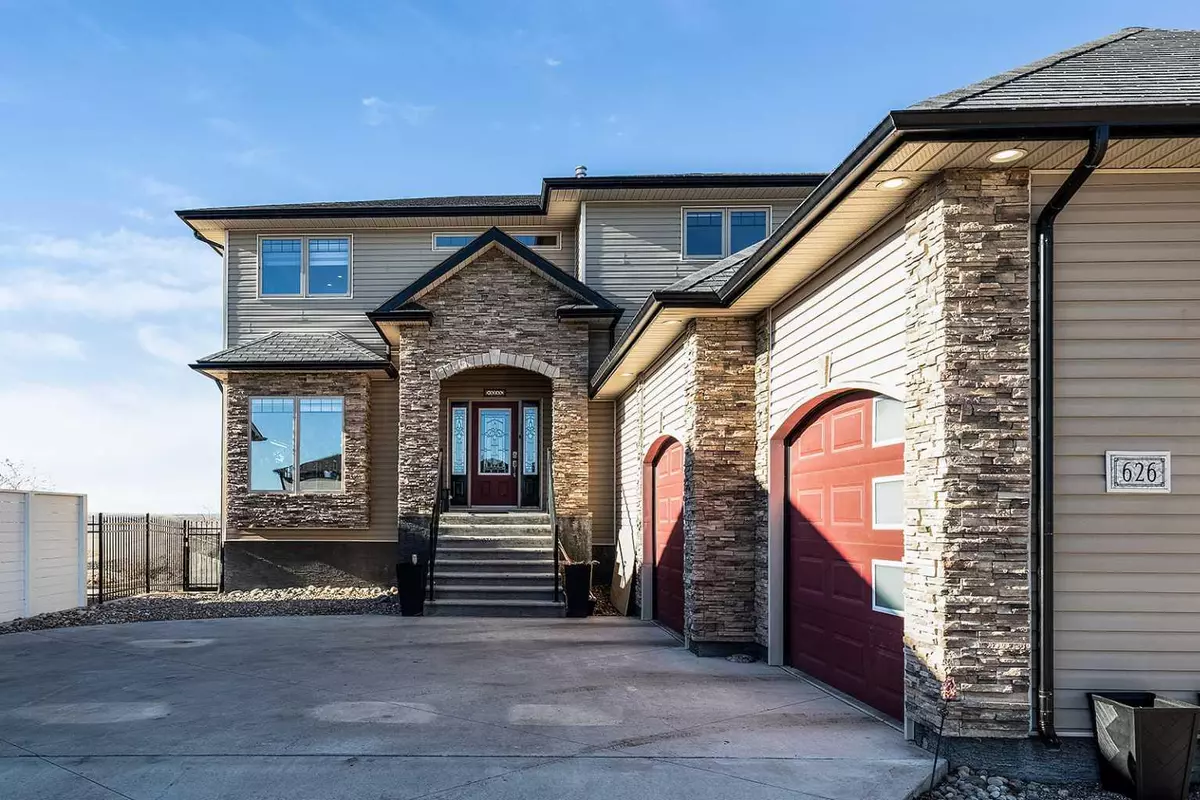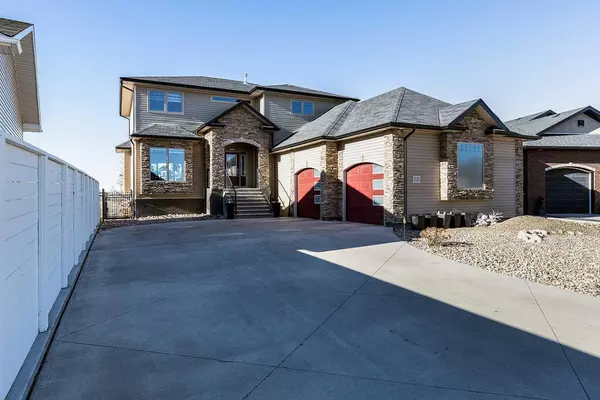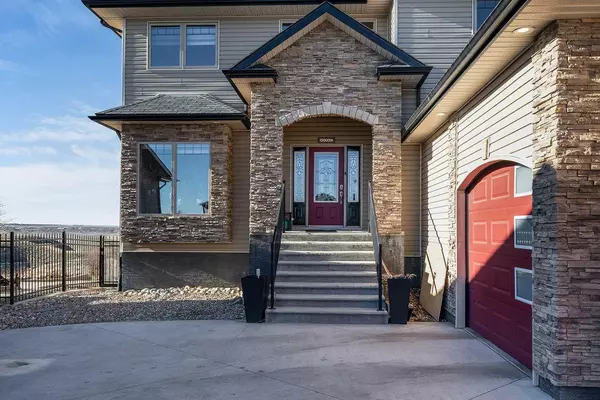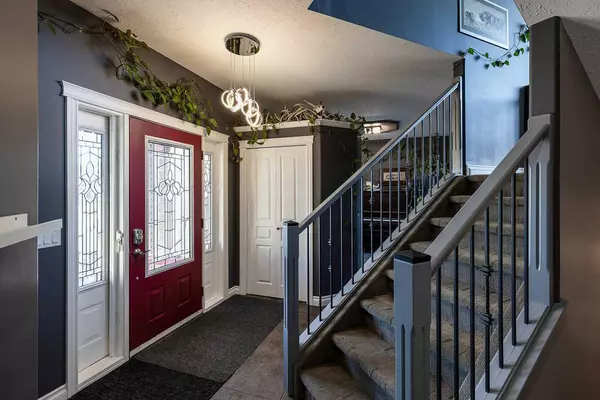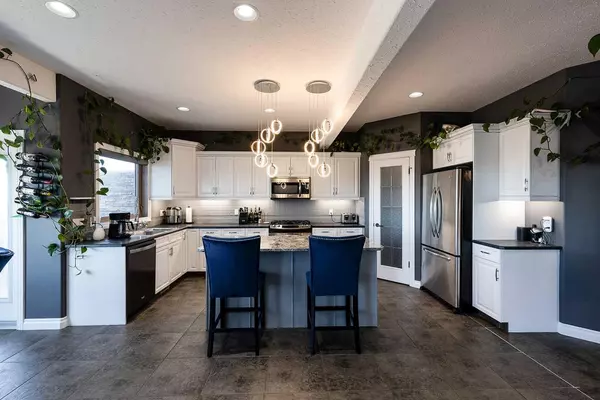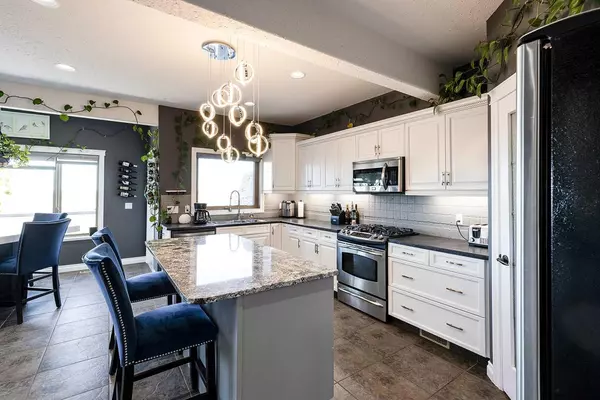$625,000
$624,900
For more information regarding the value of a property, please contact us for a free consultation.
3 Beds
3 Baths
2,297 SqFt
SOLD DATE : 02/03/2024
Key Details
Sold Price $625,000
Property Type Single Family Home
Sub Type Detached
Listing Status Sold
Purchase Type For Sale
Square Footage 2,297 sqft
Price per Sqft $272
MLS® Listing ID A2101173
Sold Date 02/03/24
Style 2 Storey
Bedrooms 3
Full Baths 3
Originating Board Medicine Hat
Year Built 2006
Annual Tax Amount $4,783
Tax Year 2023
Lot Size 8,098 Sqft
Acres 0.19
Property Sub-Type Detached
Property Description
Gorgeous west facing coulee views in the heart of Redcliff! This executive home offers a large kitchen space, complete with gas range, newer dishwasher, updated cabinets, granite countertops and separate prep/bar area! A convenient walk in pantry through to the laundry room with new washer/dryer in 2023! The main living room has a wonderful open concept featuring a gas fireplace and large windows offering tons of natural light and exceptional sunsets! There is also a formal dining space which can easily be an office or playroom as well. Upstairs is home to two bedrooms, a 3pc bath and a bonus space-that could easily be a third bedroom/office or living room! The primary suite is very spacious with a 3-way gas fireplace and 4pc ensuite complete with soaker tub and separate shower. Downstairs is a great space to entertain with the walk out feature to the backyard. It has a cozy family room with gas fireplace, rec/workout area and wet bar with wine fridge. As well as another large bedroom and 4pc bath. The garage has seen some updates with newer garage overhead door windows, drywall, flooring and offers extra storage space as well as access to the backyard. Outside is truly a dream with a beautifully landscaped yard, stone fire pit area and pergola-great space for relaxing! The coulee views and sunsets are sure to impress while you enjoy the patio space below or main floor deck area above! This home was recently painted, has updated lighting and new blinds in 2023!
Location
Province AB
County Cypress County
Zoning R-1A
Direction E
Rooms
Other Rooms 1
Basement Separate/Exterior Entry, Finished, Full, Walk-Out To Grade
Interior
Interior Features Ceiling Fan(s), Central Vacuum, Granite Counters, High Ceilings, Kitchen Island, Pantry, Wet Bar
Heating Forced Air, Natural Gas
Cooling Central Air
Flooring Carpet, Linoleum, Tile
Fireplaces Number 3
Fireplaces Type Family Room, Gas, Living Room, Primary Bedroom
Appliance Central Air Conditioner, Dishwasher, Dryer, Gas Stove, Microwave, Refrigerator, Washer, Window Coverings, Wine Refrigerator
Laundry Laundry Room, Main Level
Exterior
Parking Features Double Garage Attached, Driveway, Garage Door Opener, Garage Faces Side, Heated Garage, Insulated, RV Access/Parking
Garage Spaces 2.0
Garage Description Double Garage Attached, Driveway, Garage Door Opener, Garage Faces Side, Heated Garage, Insulated, RV Access/Parking
Fence Fenced
Community Features Golf, Park, Pool, Schools Nearby, Sidewalks, Street Lights, Tennis Court(s), Walking/Bike Paths
Roof Type Asphalt Shingle
Porch Deck, Patio, Pergola
Total Parking Spaces 4
Building
Lot Description Back Yard, Backs on to Park/Green Space, Cul-De-Sac, No Neighbours Behind, Landscaped, Private
Foundation Poured Concrete
Architectural Style 2 Storey
Level or Stories Two
Structure Type Stone,Vinyl Siding,Wood Frame
Others
Restrictions Restrictive Covenant,Utility Right Of Way
Tax ID 85515561
Ownership Joint Venture
Read Less Info
Want to know what your home might be worth? Contact us for a FREE valuation!

Our team is ready to help you sell your home for the highest possible price ASAP
"My job is to find and attract mastery-based agents to the office, protect the culture, and make sure everyone is happy! "


