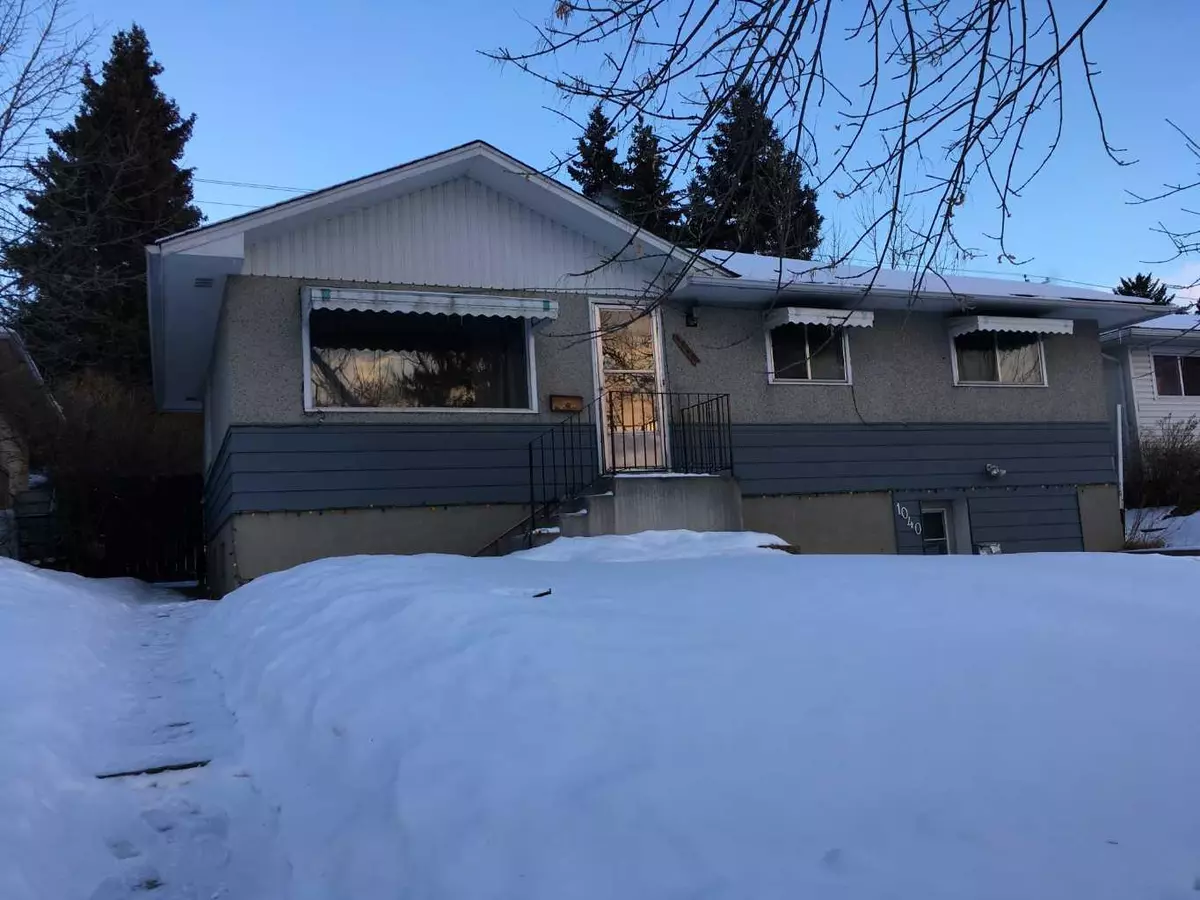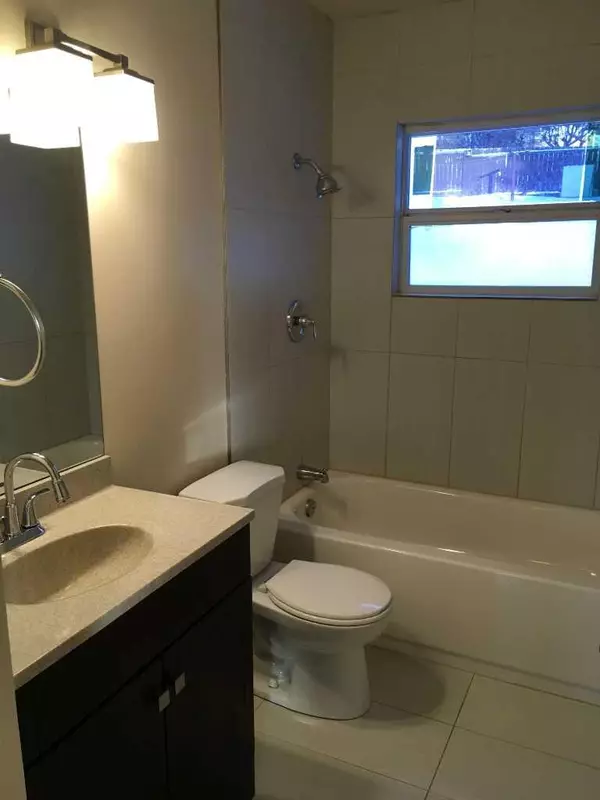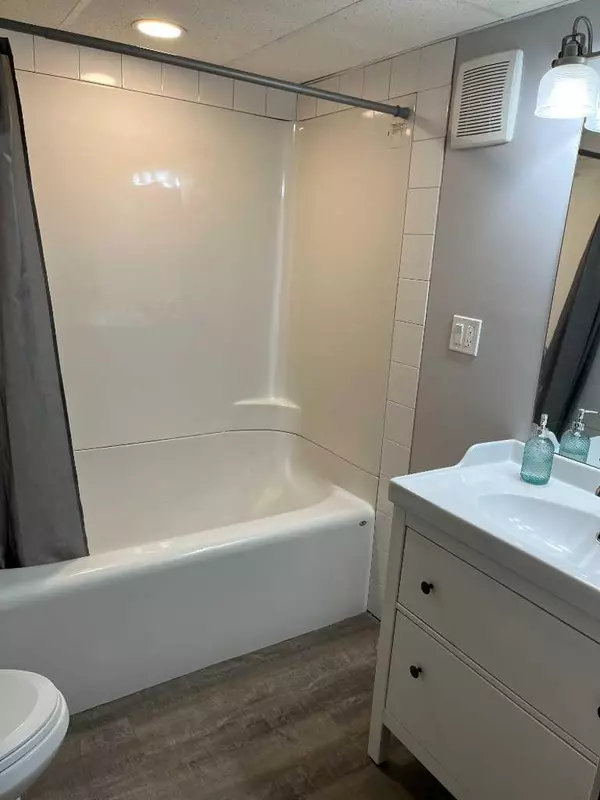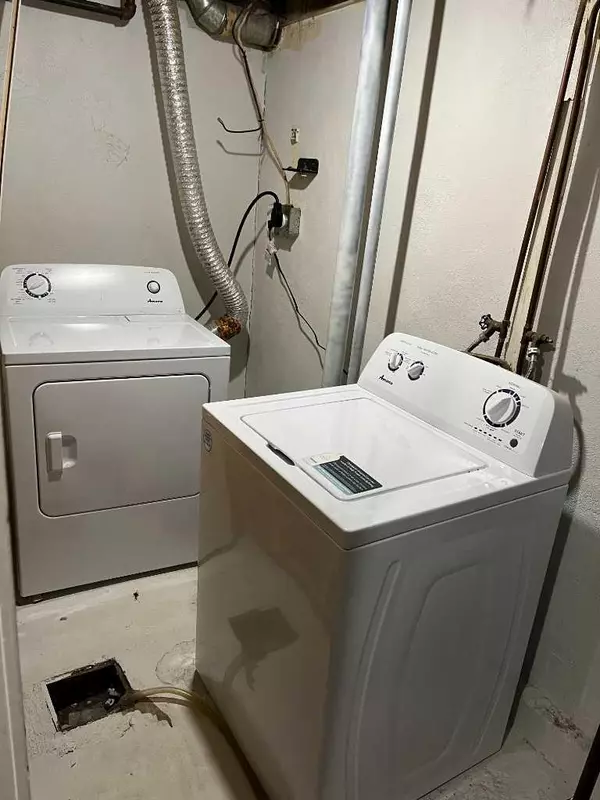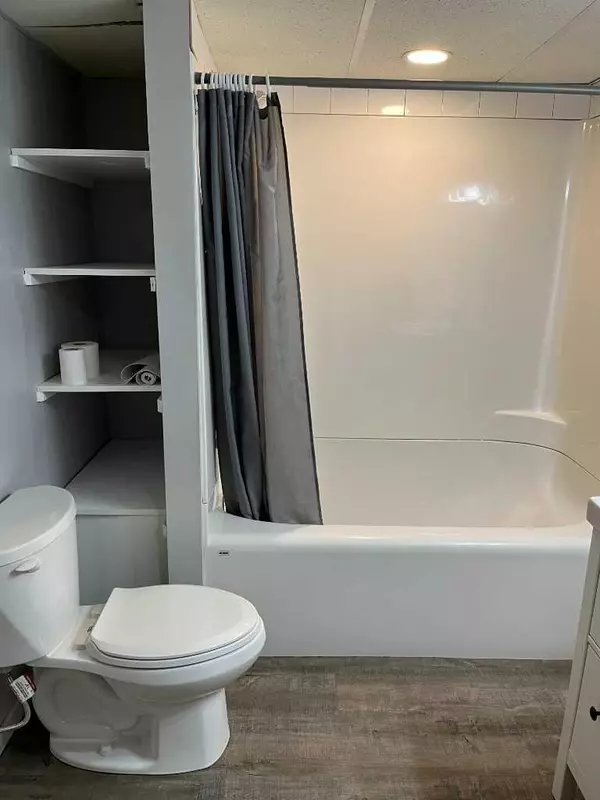$540,000
$499,900
8.0%For more information regarding the value of a property, please contact us for a free consultation.
5 Beds
2 Baths
1,049 SqFt
SOLD DATE : 02/04/2024
Key Details
Sold Price $540,000
Property Type Single Family Home
Sub Type Detached
Listing Status Sold
Purchase Type For Sale
Square Footage 1,049 sqft
Price per Sqft $514
Subdivision Mayland Heights
MLS® Listing ID A2105396
Sold Date 02/04/24
Style Bungalow
Bedrooms 5
Full Baths 2
Originating Board Calgary
Year Built 1960
Annual Tax Amount $2,960
Tax Year 2023
Lot Size 5,963 Sqft
Acres 0.14
Property Sub-Type Detached
Property Description
Lots of opportunity here, 3 Bedroom bungalow with 2 bedroom basement suite (buyer to confirm legal or illegal) zoned for 2nd suite. Also a prime re-development site, all on a large hillside lot. Each suite has its own laundry and own entrances. Close to downtown, Public transportation nearby, bike paths and tennis courts are also close, and very close to an elementary school. Middle school is also in the area
Location
Province AB
County Calgary
Area Cal Zone Ne
Zoning R-C2
Direction W
Rooms
Basement Separate/Exterior Entry, Finished, Full, Suite, Walk-Out To Grade
Interior
Interior Features Laminate Counters, No Smoking Home, See Remarks
Heating Forced Air
Cooling None
Flooring Ceramic Tile, Hardwood, Laminate, Vinyl Plank
Appliance Electric Stove, Microwave, Refrigerator, See Remarks, Stove(s), Washer/Dryer, Washer/Dryer Stacked
Laundry In Basement, Main Level
Exterior
Parking Features Off Street, Parking Pad
Garage Description Off Street, Parking Pad
Fence Fenced
Community Features Playground, Schools Nearby, Sidewalks, Street Lights, Tennis Court(s)
Roof Type Asphalt Shingle
Porch None
Lot Frontage 49.87
Exposure W
Total Parking Spaces 1
Building
Lot Description Back Lane, Back Yard, Front Yard
Foundation Poured Concrete
Architectural Style Bungalow
Level or Stories One
Structure Type Aluminum Siding ,Concrete,Mixed,Wood Frame
Others
Restrictions None Known
Tax ID 83170707
Ownership Private,REALTOR®/Seller; Realtor Has Interest
Read Less Info
Want to know what your home might be worth? Contact us for a FREE valuation!

Our team is ready to help you sell your home for the highest possible price ASAP
"My job is to find and attract mastery-based agents to the office, protect the culture, and make sure everyone is happy! "


