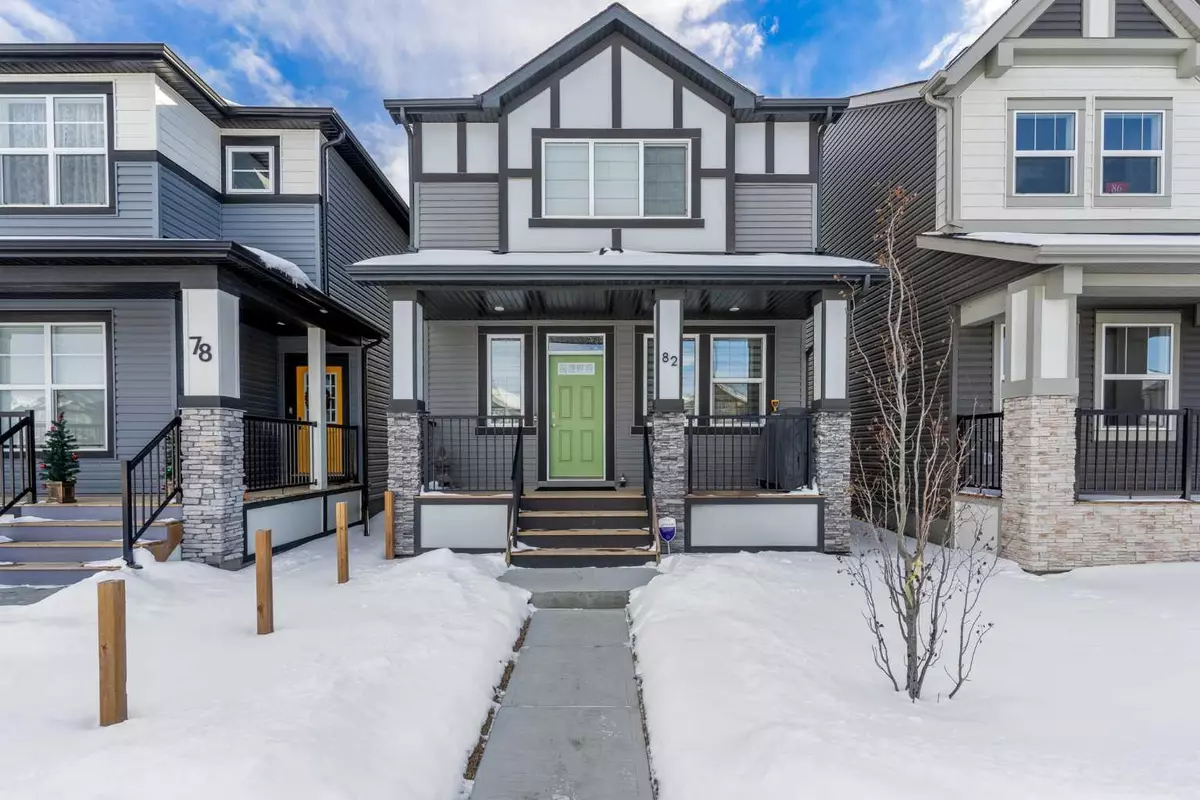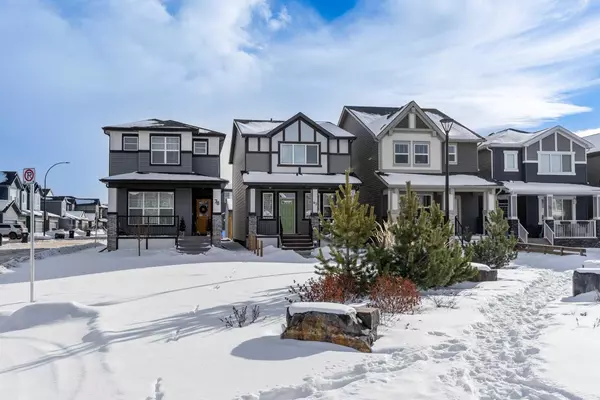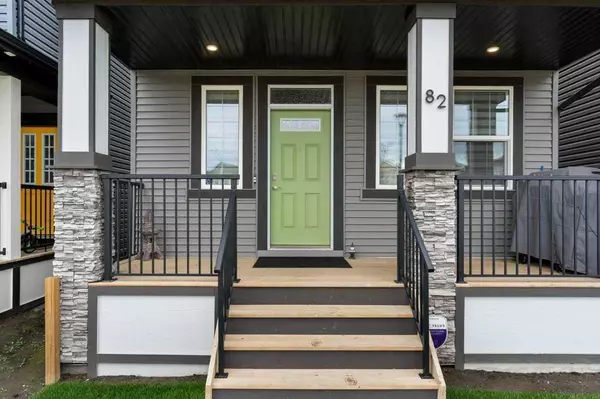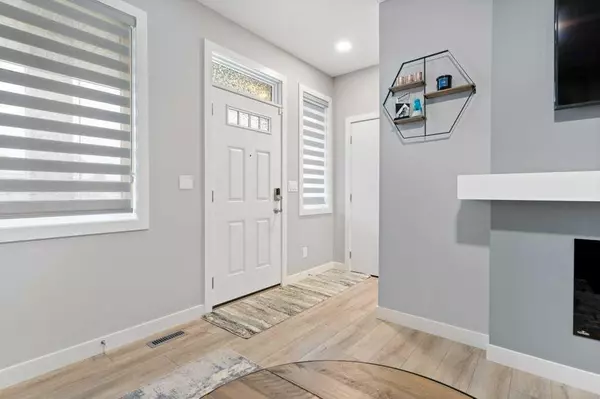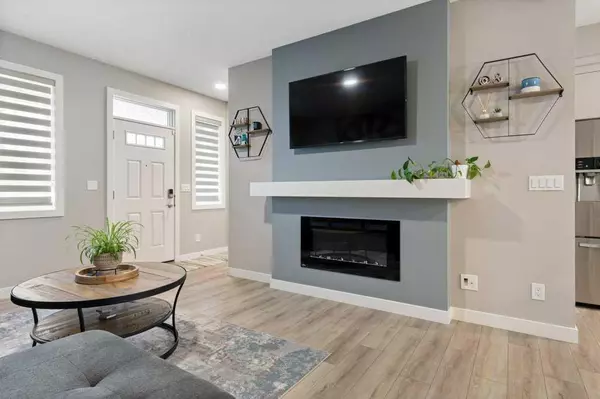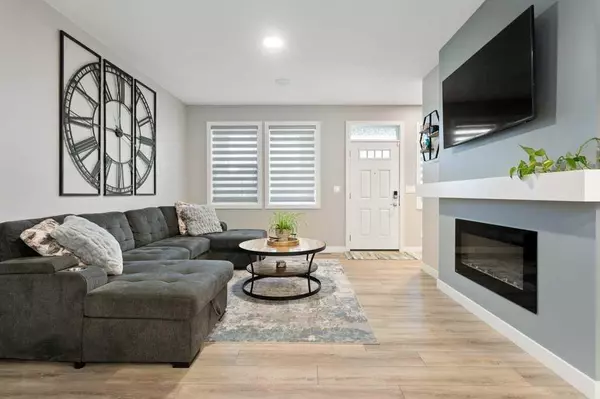$625,000
$635,900
1.7%For more information regarding the value of a property, please contact us for a free consultation.
3 Beds
3 Baths
1,599 SqFt
SOLD DATE : 02/10/2024
Key Details
Sold Price $625,000
Property Type Single Family Home
Sub Type Detached
Listing Status Sold
Purchase Type For Sale
Square Footage 1,599 sqft
Price per Sqft $390
Subdivision Legacy
MLS® Listing ID A2102572
Sold Date 02/10/24
Style 2 Storey
Bedrooms 3
Full Baths 2
Half Baths 1
HOA Fees $5/ann
HOA Y/N 1
Originating Board Calgary
Year Built 2020
Annual Tax Amount $3,502
Tax Year 2023
Lot Size 2,798 Sqft
Acres 0.06
Property Sub-Type Detached
Property Description
Welcome to Legacy, one of Calgary's highly-regarded southeast communities! This 3-bedroom, 1590 sq ft home is nestled on a peaceful family-oriented street, right next to a kids park. It's a dream for families, with a welcoming front porch where you can watch your kids can play with their friends all day. The backyard comes with a spacious 22x20 garage and room for a deck. The main floor is designed for entertaining, featuring a family-friendly kitchen with ample quartz counter space. Luxury Vinyl Plank floors flow seamlessly throughout. Upstairs, you'll find spacious children's rooms with plenty of closet space, upper-level laundry, and a master suite with a walk-in closet and a beautifully tiled ensuite bathroom. This home offers easy access to Stoney & McLeod Trail, making it convenient to explore Calgary and an easy trip out to Kananaskis . If you're looking for a home with great access to parks, playgrounds, and major roadways, this might be the one for you. Additional features include Air conditioning, Smart Home Security, Levven Smart Lighting, HRV System for Heat Recovery Ventilation, a Samsung 3-door fridge with water & ice, an electric fireplace, and built-in main floor speakers. Lots of shopping nearby and many walking and bike trails nearby. Come see why Legacy has been rated one of Calgary's best communities.
Location
Province AB
County Calgary
Area Cal Zone S
Zoning R-1N
Direction W
Rooms
Other Rooms 1
Basement Full, Unfinished
Interior
Interior Features Closet Organizers, Kitchen Island, No Animal Home, No Smoking Home, Pantry, Quartz Counters, Vinyl Windows
Heating High Efficiency, Fireplace(s), Natural Gas
Cooling Central Air
Flooring Carpet, Ceramic Tile, Vinyl Plank
Fireplaces Number 1
Fireplaces Type Electric, Family Room
Appliance Central Air Conditioner, Dishwasher, Electric Range, Garage Control(s), Gas Water Heater, Microwave Hood Fan, Refrigerator, Washer/Dryer, Window Coverings
Laundry Upper Level
Exterior
Parking Features Double Garage Detached, Off Street
Garage Spaces 2.0
Garage Description Double Garage Detached, Off Street
Fence Partial
Community Features Park, Playground, Schools Nearby, Shopping Nearby, Sidewalks, Street Lights, Walking/Bike Paths
Amenities Available None
Roof Type Asphalt
Porch Front Porch
Lot Frontage 25.6
Total Parking Spaces 2
Building
Lot Description Back Lane, Front Yard, Low Maintenance Landscape, Landscaped, Level, Street Lighting, Rectangular Lot, Treed
Foundation Poured Concrete
Architectural Style 2 Storey
Level or Stories Two
Structure Type Vinyl Siding,Wood Frame
Others
Restrictions None Known
Tax ID 83119111
Ownership Private
Read Less Info
Want to know what your home might be worth? Contact us for a FREE valuation!

Our team is ready to help you sell your home for the highest possible price ASAP
"My job is to find and attract mastery-based agents to the office, protect the culture, and make sure everyone is happy! "


