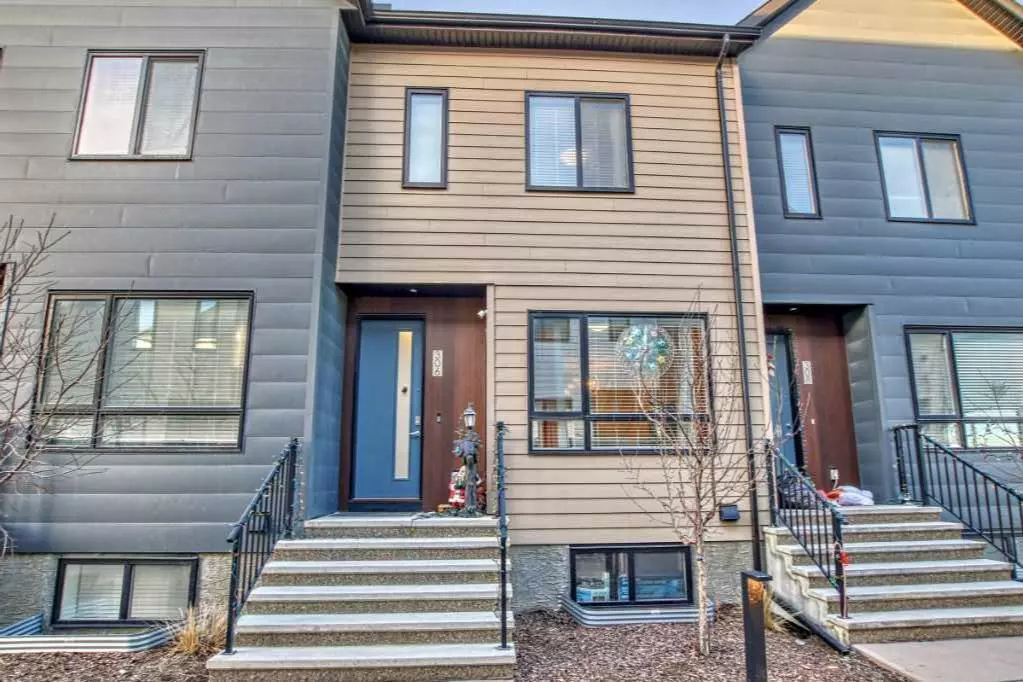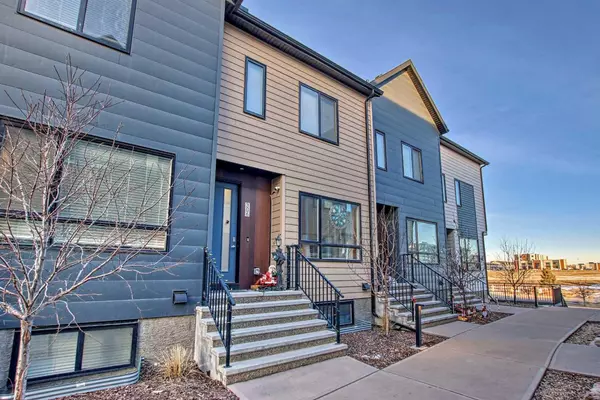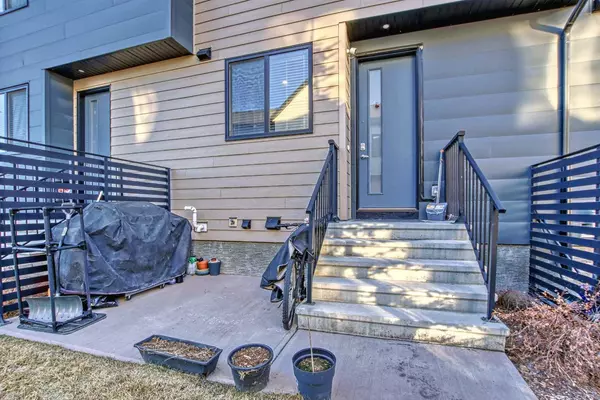$410,000
$429,900
4.6%For more information regarding the value of a property, please contact us for a free consultation.
2 Beds
3 Baths
1,184 SqFt
SOLD DATE : 02/24/2024
Key Details
Sold Price $410,000
Property Type Townhouse
Sub Type Row/Townhouse
Listing Status Sold
Purchase Type For Sale
Square Footage 1,184 sqft
Price per Sqft $346
Subdivision Redstone
MLS® Listing ID A2100567
Sold Date 02/24/24
Style 2 Storey
Bedrooms 2
Full Baths 2
Half Baths 1
Condo Fees $310
Originating Board Calgary
Year Built 2017
Annual Tax Amount $1,971
Tax Year 2023
Lot Size 957 Sqft
Acres 0.02
Property Sub-Type Row/Townhouse
Property Description
What a great location of this townhome with modern design, it has an open lay out through out the main level, lots of kitchen cupboards, full heights cabinets and drawers, 9' ceiling with gleaming center island QUARTZ, it also offers 2 great size Bed Rooms with insuite baths and walk-in closets, at the back of the unit is the green space that you can set and relax during summer time, a few steps to the bus stop and a few meters to convenient store, it's an easy access to the ring road Stoney, Metis and Deer Foot Trails... call you realtor now and book your showing as this unit wont last!!!
" Back to Market due to Unsatisfied Conditions... Note: a price reduction of 5K from the original price!!!
Location
Province AB
County Calgary
Area Cal Zone Ne
Zoning M-2
Direction SE
Rooms
Other Rooms 1
Basement Full, Unfinished
Interior
Interior Features Bathroom Rough-in, Breakfast Bar, Kitchen Island, No Animal Home, No Smoking Home, Open Floorplan, Quartz Counters
Heating Floor Furnace
Cooling None
Flooring Carpet, Laminate, Tile
Appliance Dishwasher, Electric Stove, Refrigerator, Washer/Dryer Stacked
Laundry In Basement
Exterior
Parking Features Assigned, Off Street, Stall
Garage Description Assigned, Off Street, Stall
Fence None
Community Features Playground, Schools Nearby, Shopping Nearby, Street Lights
Amenities Available Visitor Parking
Roof Type Asphalt Shingle
Porch Patio
Lot Frontage 18.8
Total Parking Spaces 1
Building
Lot Description Backs on to Park/Green Space, Lawn, Low Maintenance Landscape, Landscaped, Level, Street Lighting
Foundation Poured Concrete
Architectural Style 2 Storey
Level or Stories Two
Structure Type Asphalt,Composite Siding,Concrete,Metal Siding ,Wood Frame
Others
HOA Fee Include Common Area Maintenance,Insurance,Maintenance Grounds,Parking,Professional Management,Reserve Fund Contributions,Snow Removal,Trash
Restrictions Airspace Restriction,Board Approval,Easement Registered On Title,Encroachment
Ownership Private
Pets Allowed Restrictions
Read Less Info
Want to know what your home might be worth? Contact us for a FREE valuation!

Our team is ready to help you sell your home for the highest possible price ASAP
"My job is to find and attract mastery-based agents to the office, protect the culture, and make sure everyone is happy! "







