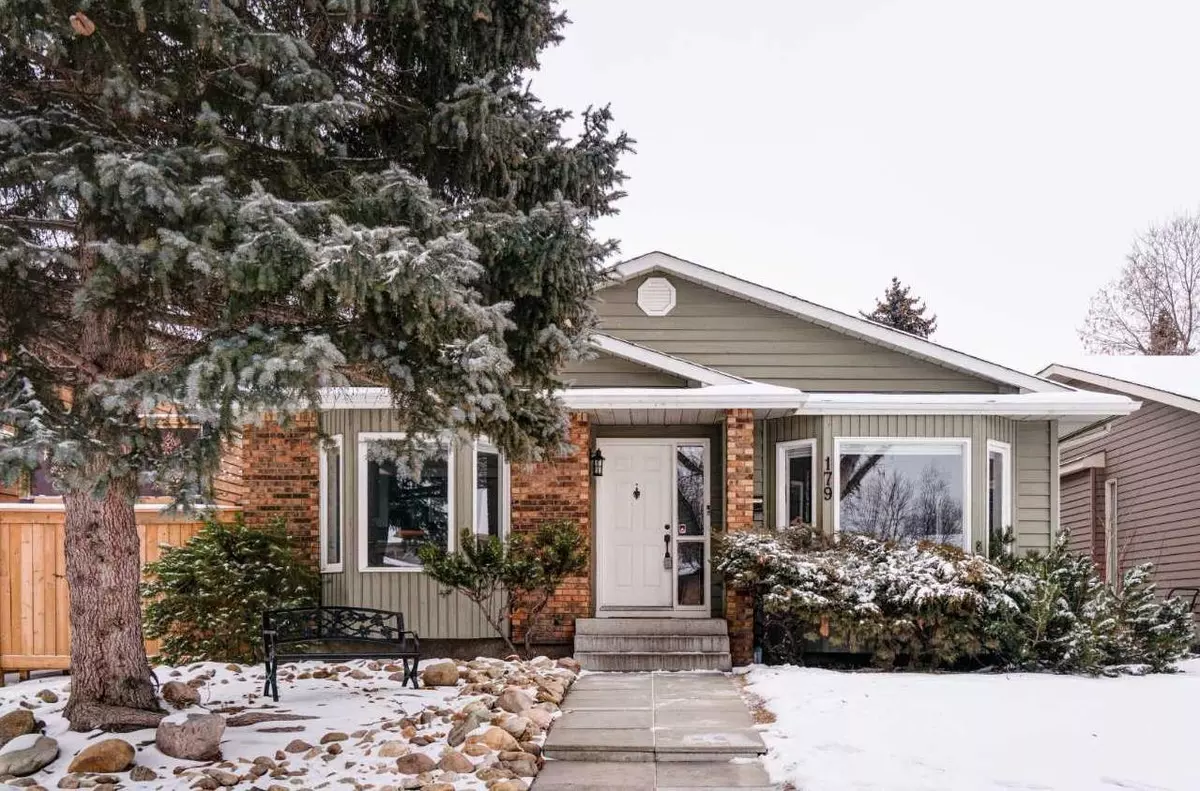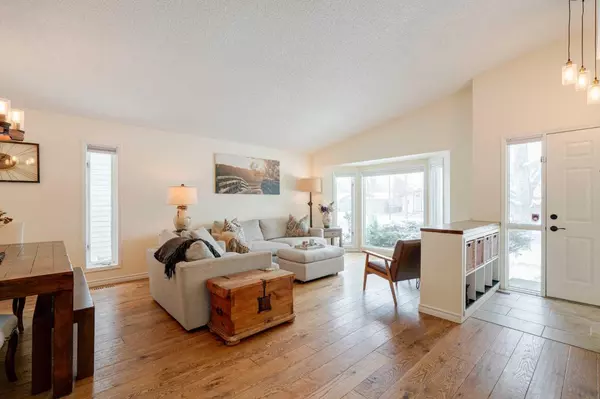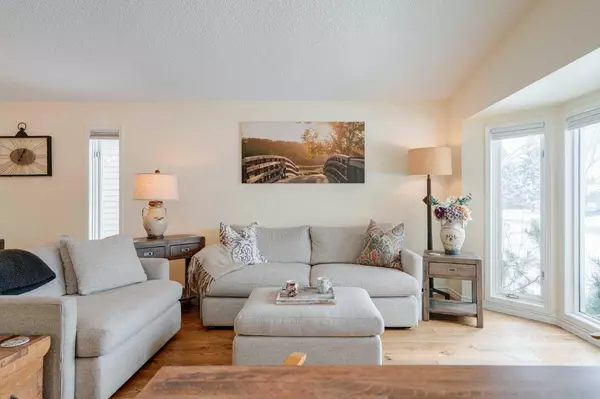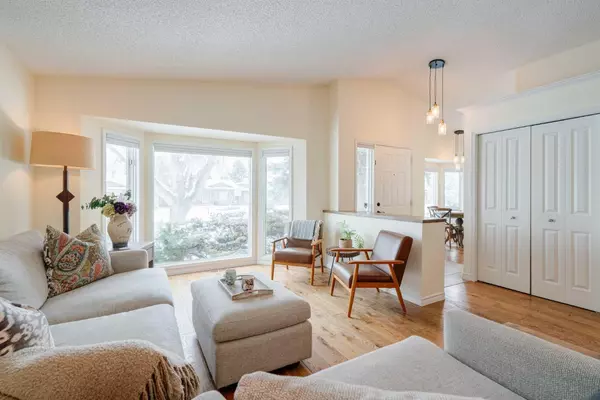$646,000
$649,000
0.5%For more information regarding the value of a property, please contact us for a free consultation.
4 Beds
3 Baths
1,319 SqFt
SOLD DATE : 02/27/2024
Key Details
Sold Price $646,000
Property Type Single Family Home
Sub Type Detached
Listing Status Sold
Purchase Type For Sale
Square Footage 1,319 sqft
Price per Sqft $489
Subdivision Sundance
MLS® Listing ID A2097737
Sold Date 02/27/24
Style 4 Level Split
Bedrooms 4
Full Baths 3
HOA Fees $23/ann
HOA Y/N 1
Originating Board Calgary
Year Built 1985
Annual Tax Amount $2,776
Tax Year 2023
Lot Size 4,563 Sqft
Acres 0.1
Property Sub-Type Detached
Property Description
Nestled in the heart of the sought-after community of Sundance and just steps from Sundance Lake, this fully transformed, 2560-square-foot (total) home is a refreshing gem. Surrounded by mature trees, this residence offers a serene and private setting. Inside, the home boasts a fresh and timeless aesthetic adorned with elegant details such as vaulted ceilings, hardwood flooring, quartz countertops, and custom cabinetry, complemented by designer blinds and lighting fixtures that add a touch of sophistication. Designed with both family living and entertaining in mind, the main floor features a bright and open living room with a dining area for special occasions. The adjacent chef's kitchen and separate dining nook seamlessly open to an extensive side patio for those summer months. Upstairs, you'll find three well-appointed bedrooms, including the primary suite with a fireplace and ensuite. The first lower level offers a third bedroom, a full bath, and a generously sized media/rec room with a cozy wood-burning fireplace, perfect for relaxation and entertainment. The second lower level offers a great office, gym, or arts and crafts space. Step outside into either the private side yard facing north or follow the sun to the backyard, facing east, which emerges as an outdoor oasis with hard and soft landscaping. Located just steps away from the community lake, residents of this home will have access to a variety of activities, including swimming, fishing, and ice skating. The community also boasts numerous parks and playgrounds, making it an ideal location for families with children. In addition to its recreational offerings, Sundance also boasts a convenient location with easy access to all necessary amenities. Grocery stores, restaurants, and shops are just a short drive away, making errands and daily tasks a breeze. Sundance has schools from K - 12, is steps away from Fish Creek Park, and makes for an easy commute anywhere in the city thanks to the Stoney Trail expansion and proximity to McLeod and Deerfoot Trails. Don't miss it!
Location
Province AB
County Calgary
Area Cal Zone S
Zoning R-C1
Direction W
Rooms
Other Rooms 1
Basement Finished, Full
Interior
Interior Features See Remarks, Storage, Vaulted Ceiling(s)
Heating Forced Air, Natural Gas
Cooling None
Flooring Carpet, Ceramic Tile, Hardwood
Fireplaces Number 2
Fireplaces Type Electric, Family Room, Wood Burning
Appliance Dishwasher, Dryer, Microwave Hood Fan, Refrigerator, Stove(s), Washer, Window Coverings
Laundry Lower Level
Exterior
Parking Features None
Garage Description None
Fence Fenced
Community Features Clubhouse, Lake, Park, Playground, Schools Nearby, Shopping Nearby, Sidewalks, Street Lights, Tennis Court(s), Walking/Bike Paths
Amenities Available Beach Access, Clubhouse, Park
Roof Type Asphalt Shingle
Porch Deck
Lot Frontage 49.22
Building
Lot Description Back Lane, Back Yard
Foundation Poured Concrete
Architectural Style 4 Level Split
Level or Stories 4 Level Split
Structure Type Brick,Wood Frame,Wood Siding
Others
Restrictions None Known
Tax ID 82979474
Ownership Private
Read Less Info
Want to know what your home might be worth? Contact us for a FREE valuation!

Our team is ready to help you sell your home for the highest possible price ASAP
"My job is to find and attract mastery-based agents to the office, protect the culture, and make sure everyone is happy! "







