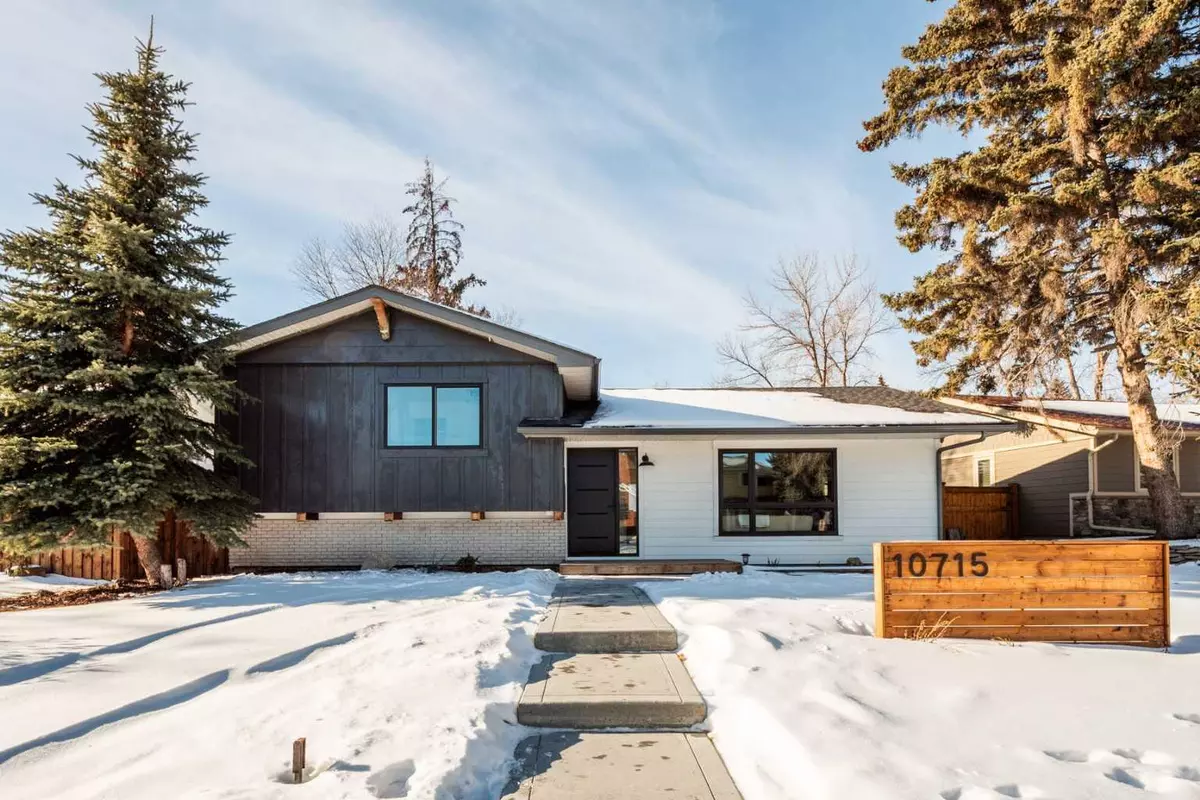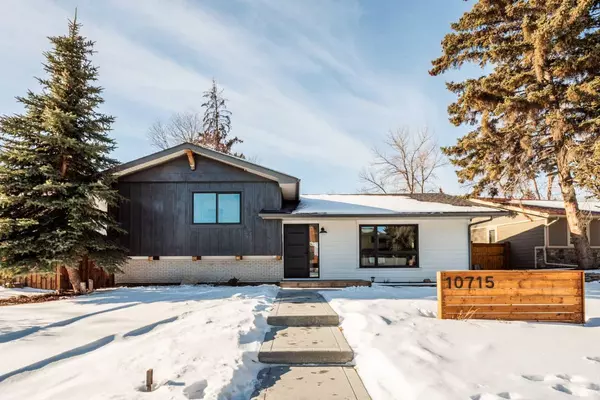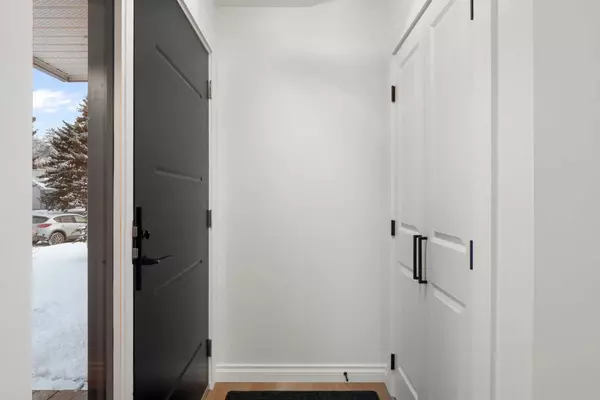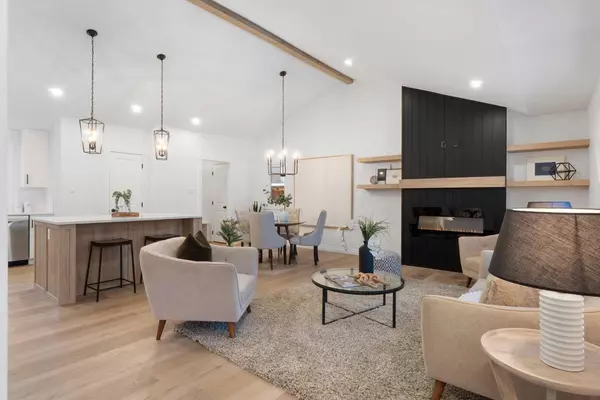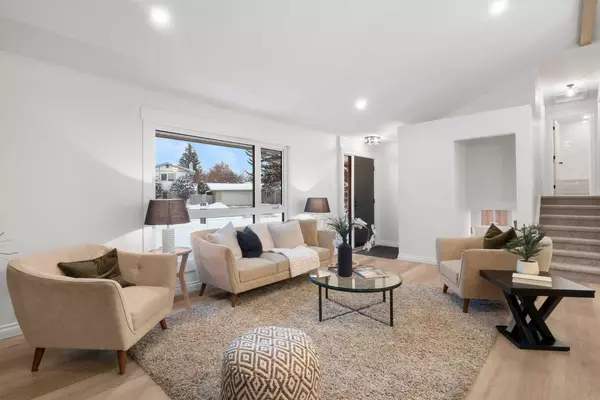$940,000
$949,900
1.0%For more information regarding the value of a property, please contact us for a free consultation.
5 Beds
3 Baths
1,258 SqFt
SOLD DATE : 02/28/2024
Key Details
Sold Price $940,000
Property Type Single Family Home
Sub Type Detached
Listing Status Sold
Purchase Type For Sale
Square Footage 1,258 sqft
Price per Sqft $747
Subdivision Maple Ridge
MLS® Listing ID A2103105
Sold Date 02/28/24
Style 4 Level Split
Bedrooms 5
Full Baths 3
Originating Board Calgary
Year Built 1967
Annual Tax Amount $4,051
Tax Year 2023
Lot Size 6,759 Sqft
Acres 0.16
Property Sub-Type Detached
Property Description
WELCOME HOME! This beautifully renovated 4-level split was brought down to the studs and turned into the dream home! It offers 5 bedrooms & 3 baths spread out over 4 levels so you can thrive in your own contemporary farmhouse. There is no shortage of space in this home! Situated in the highly acclaimed community of Maple Ridge, this home has been completely updated into a modern dream. Located on a mature & large reverse pie shaped lot with a MASSIVE oversized double detached garage in the rear, you'll immediately notice the striking curb appeal with a freshly completed exterior and modern simplistic landscaping. As you enter this home you are greeted with an open concept main floor that catches your attention with vaulted ceilings complete with wood beams and built-in wood accents. The living room invites you to relax in front of the contemporary feature fireplace. The modern kitchen includes a large custom central island with beautiful quartz countertops, sleek white cabinetry with contrasting wood cabinet island, brand new and high end stainless steel appliances, including a gas range. The upper level consists of the sleeping quarters which offer 3 good-sized bedrooms including the stunning primary retreat. The primary bedroom is complete with a 3 pc ensuite that includes beautiful custom tile work, heated flooring, a walk in shower, tons of counterspace, & walk in closet. The 2 good sized bedrooms have access to a beautiful 4 pc bath. The lower level offers an additional living space with a good size bedroom, 4 pc bathroom with heated floors & a roomy recreation area with wet bar! The basement presents an additional bedroom, a large flex space, and the laundry room. The lower rooms could easily double as a home office, a gym, or whatever suits your lifestyle. The heart of the home is where brand new energy-efficient furnaces, AND a brand-new electrical panel with brand new wiring in the utility room! Beautiful craftsmanship is abundant in every room, creating an inviting atmosphere throughout. Don't miss out on your chance to own a true masterpiece!
Location
Province AB
County Calgary
Area Cal Zone S
Zoning R-C1
Direction NE
Rooms
Other Rooms 1
Basement Finished, Full
Interior
Interior Features Beamed Ceilings, Bookcases, Breakfast Bar, Built-in Features, Chandelier, Closet Organizers, High Ceilings, Kitchen Island, Natural Woodwork, Open Floorplan, Quartz Counters, See Remarks, Wet Bar
Heating Forced Air, Natural Gas
Cooling None
Flooring Carpet, Tile, Vinyl Plank
Fireplaces Number 1
Fireplaces Type Electric
Appliance Bar Fridge, Dishwasher, Dryer, Gas Stove, Microwave, Refrigerator, Washer
Laundry Laundry Room
Exterior
Parking Features Alley Access, Double Garage Detached, Oversized
Garage Spaces 2.0
Garage Description Alley Access, Double Garage Detached, Oversized
Fence Fenced
Community Features Golf, Other, Park, Playground, Schools Nearby, Shopping Nearby, Sidewalks, Street Lights, Walking/Bike Paths
Roof Type Asphalt Shingle
Porch Patio
Lot Frontage 64.96
Total Parking Spaces 2
Building
Lot Description Back Lane, Back Yard, Front Yard, Low Maintenance Landscape, Irregular Lot, Reverse Pie Shaped Lot, See Remarks
Foundation Poured Concrete
Architectural Style 4 Level Split
Level or Stories 4 Level Split
Structure Type Composite Siding
Others
Restrictions None Known
Tax ID 83022639
Ownership Private
Read Less Info
Want to know what your home might be worth? Contact us for a FREE valuation!

Our team is ready to help you sell your home for the highest possible price ASAP
"My job is to find and attract mastery-based agents to the office, protect the culture, and make sure everyone is happy! "


