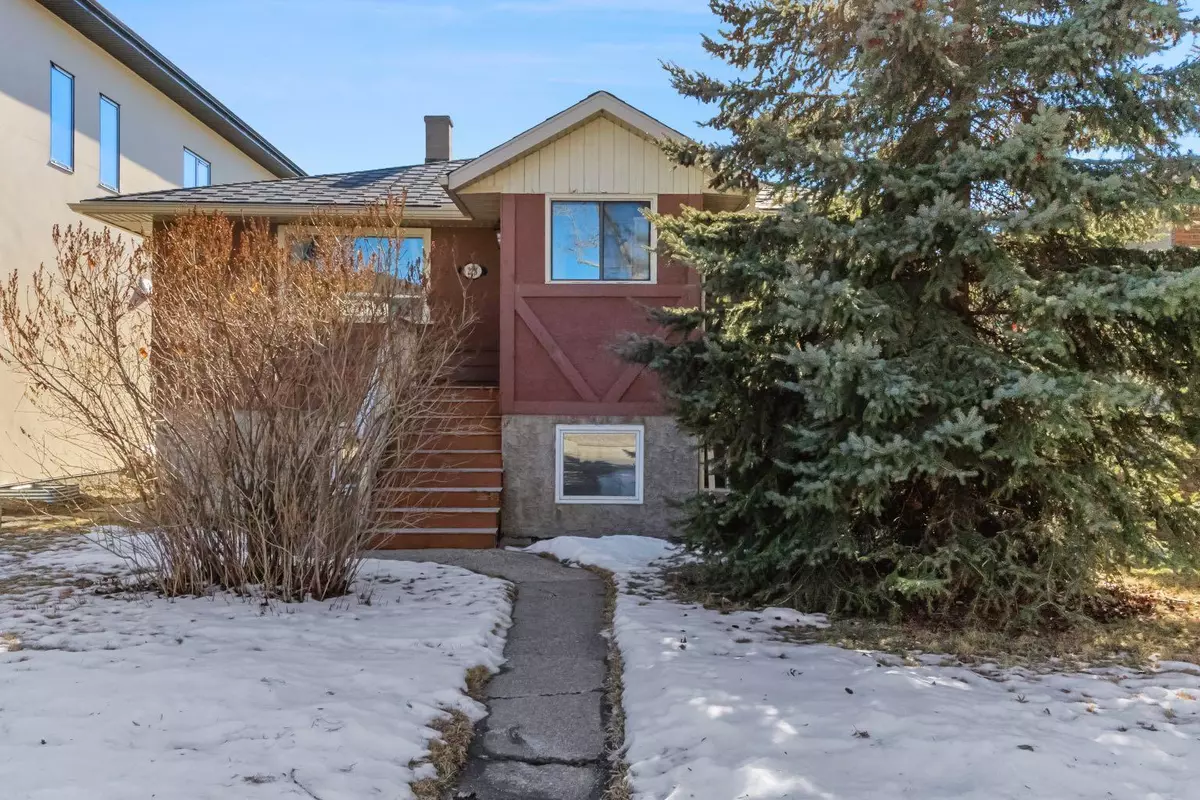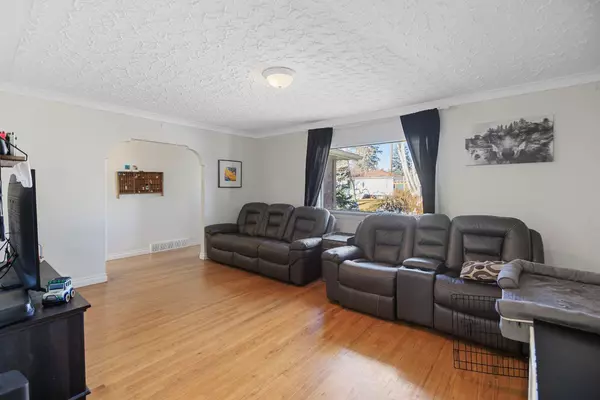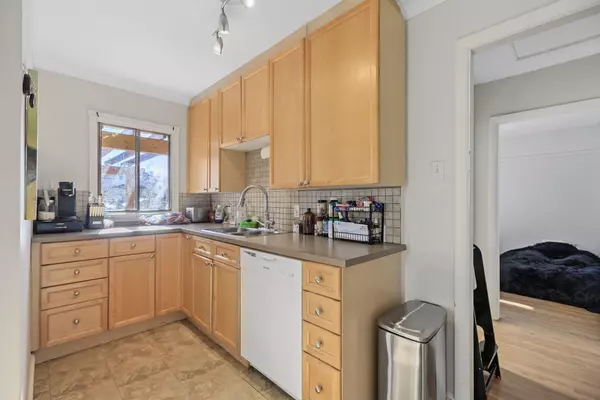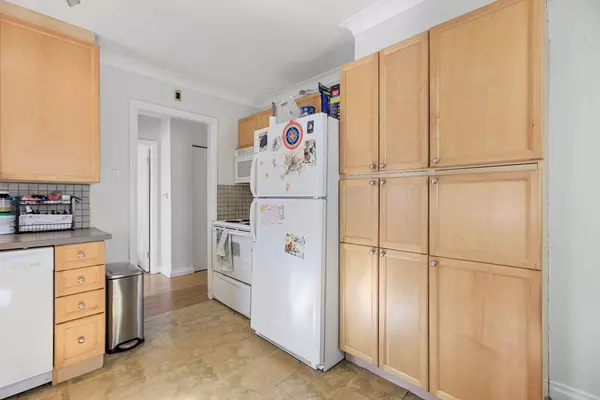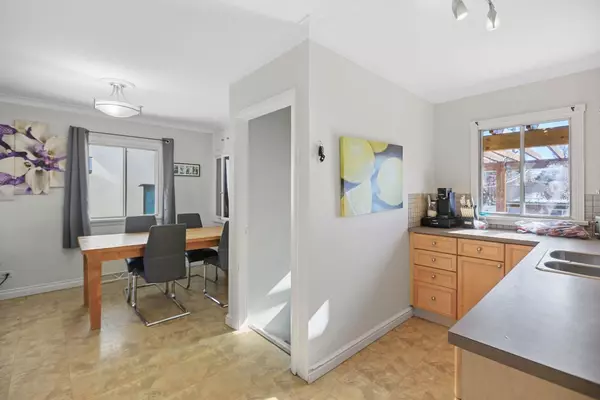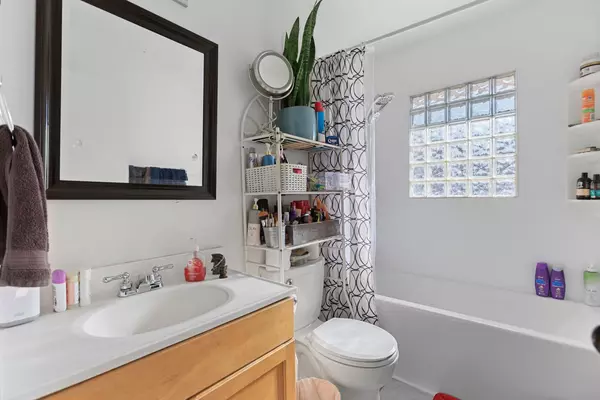$643,000
$550,000
16.9%For more information regarding the value of a property, please contact us for a free consultation.
3 Beds
2 Baths
996 SqFt
SOLD DATE : 03/04/2024
Key Details
Sold Price $643,000
Property Type Single Family Home
Sub Type Detached
Listing Status Sold
Purchase Type For Sale
Square Footage 996 sqft
Price per Sqft $645
Subdivision Tuxedo Park
MLS® Listing ID A2111433
Sold Date 03/04/24
Style Bungalow
Bedrooms 3
Full Baths 2
Originating Board Calgary
Year Built 1954
Annual Tax Amount $3,660
Tax Year 2023
Lot Size 6,522 Sqft
Acres 0.15
Property Sub-Type Detached
Property Description
Don't miss out on this incredible opportunity nestled in the lively community of Tuxedo Park! Whether you're a buyer or an investor, this property offers immense potential. Take advantage of the lower illegal suite to offset your mortgage or generate rental income from both units. Positioned on a spacious 42' x 154' lot with R-C2 zoning, this property is primed for future development. Divided into a 2-bedroom and 1-bedroom unit, each equipped with its own kitchen, living space, bathroom, and laundry facilities, this bungalow offers versatility and convenience. Plus, with a reliable tenant already occupying the upper level, it's a hassle-free investment opportunity. Tuxedo Park is a highly coveted neighborhood, boasting easy access to Calgary's downtown core and the vibrant amenities of Kensington. With its potential for future development and steady rental returns, this investment promises both immediate and long-term gains. Seize the chance to be a part of this exciting venture in Tuxedo Park!
Location
Province AB
County Calgary
Area Cal Zone Cc
Zoning R-C2
Direction N
Rooms
Basement Separate/Exterior Entry, Finished, Full
Interior
Interior Features No Smoking Home, Primary Downstairs, See Remarks, Storage
Heating Forced Air, Natural Gas
Cooling None
Flooring Carpet, Hardwood, Linoleum
Appliance Dishwasher, Dryer, Garage Control(s), Microwave Hood Fan, Refrigerator, Stove(s), Washer
Laundry Lower Level, Multiple Locations
Exterior
Parking Features Alley Access, Double Garage Detached, Oversized
Garage Spaces 2.0
Garage Description Alley Access, Double Garage Detached, Oversized
Fence Fenced
Community Features Park, Playground, Schools Nearby, Shopping Nearby, Sidewalks, Street Lights
Roof Type Asphalt Shingle
Porch Deck
Lot Frontage 42.78
Total Parking Spaces 4
Building
Lot Description Back Lane, Back Yard, City Lot, Private, Rectangular Lot
Foundation Poured Concrete
Architectural Style Bungalow
Level or Stories One
Structure Type Stucco,Wood Frame,Wood Siding
Others
Restrictions None Known
Tax ID 83058934
Ownership Private
Read Less Info
Want to know what your home might be worth? Contact us for a FREE valuation!

Our team is ready to help you sell your home for the highest possible price ASAP
"My job is to find and attract mastery-based agents to the office, protect the culture, and make sure everyone is happy! "


