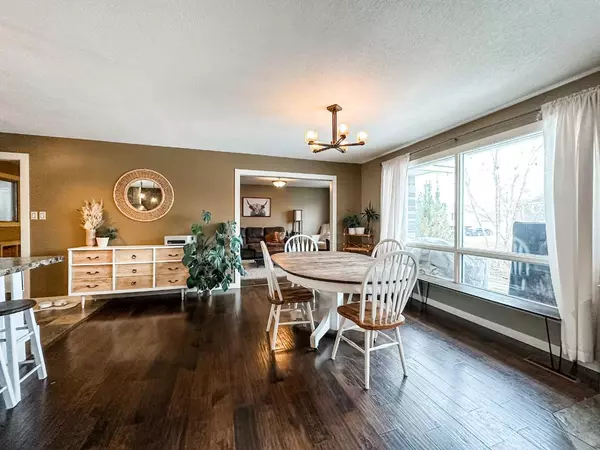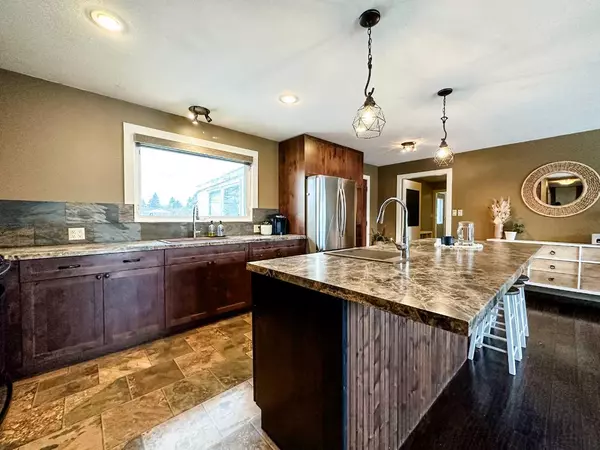$248,000
$265,000
6.4%For more information regarding the value of a property, please contact us for a free consultation.
3 Beds
1 Bath
1,440 SqFt
SOLD DATE : 03/04/2024
Key Details
Sold Price $248,000
Property Type Single Family Home
Sub Type Detached
Listing Status Sold
Purchase Type For Sale
Square Footage 1,440 sqft
Price per Sqft $172
Subdivision Parkdale
MLS® Listing ID A2095313
Sold Date 03/04/24
Style Bungalow
Bedrooms 3
Full Baths 1
Originating Board Central Alberta
Year Built 1963
Annual Tax Amount $2,470
Tax Year 2023
Lot Size 10,146 Sqft
Acres 0.23
Property Sub-Type Detached
Property Description
This 1400 plus sq ft home boasts 3 bedroom, beautiful kitchen/dining area and nice size living. The laundry off the mudroom that accesses the single attached garage is handy to keep down the clutter. The home was redone in 2012. Professional and attractive renovations to the interior of this spacious one level home. So many modern features it is move in ready for the person who wants it all without the work. Single car garage in front with driveway to not take away from all the fenced mature treed space in the backyard. Oversized 1 & a half lot gives plenty of room for potential of another garage with alley access.
Location
Province AB
County Stettler No. 6, County Of
Zoning R1
Direction E
Rooms
Basement Crawl Space, See Remarks
Interior
Interior Features See Remarks
Heating Forced Air, Natural Gas
Cooling None
Flooring Carpet, Laminate
Appliance See Remarks
Laundry In Hall, Main Level
Exterior
Parking Features Alley Access, Driveway, Garage Faces Front, Single Garage Attached
Garage Spaces 1.0
Garage Description Alley Access, Driveway, Garage Faces Front, Single Garage Attached
Fence Fenced
Community Features Park, Playground, Sidewalks, Street Lights
Roof Type Asphalt Shingle
Porch Enclosed
Lot Frontage 89.0
Total Parking Spaces 1
Building
Lot Description Back Lane, Back Yard, Front Yard, Lawn, Landscaped, Level
Foundation Poured Concrete
Architectural Style Bungalow
Level or Stories One
Structure Type Vinyl Siding,Wood Frame
New Construction 1
Others
Restrictions None Known
Tax ID 56617984
Ownership Private,See Remarks
Read Less Info
Want to know what your home might be worth? Contact us for a FREE valuation!

Our team is ready to help you sell your home for the highest possible price ASAP
"My job is to find and attract mastery-based agents to the office, protect the culture, and make sure everyone is happy! "







