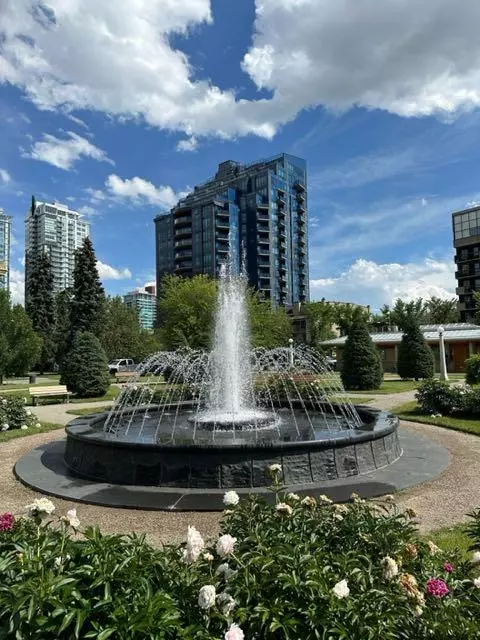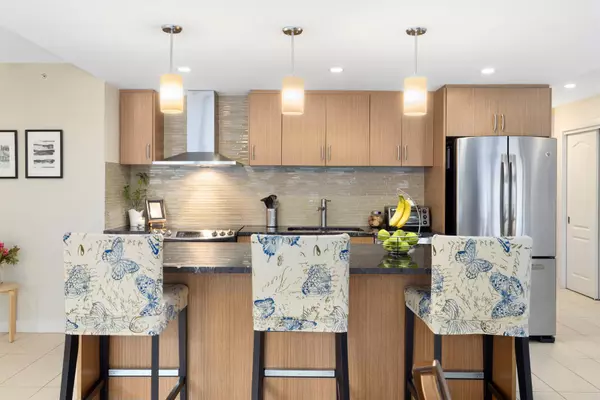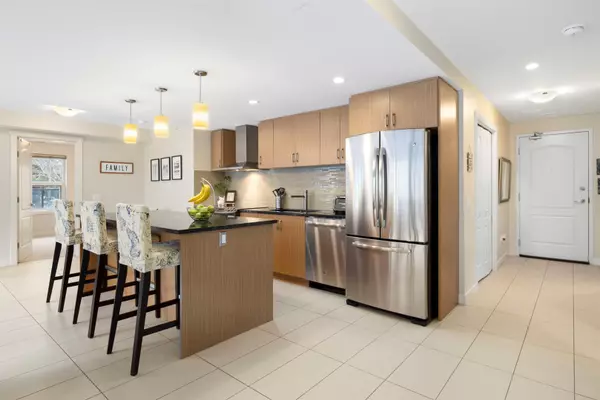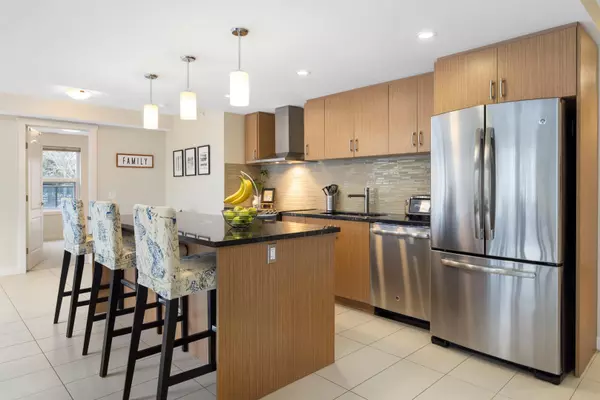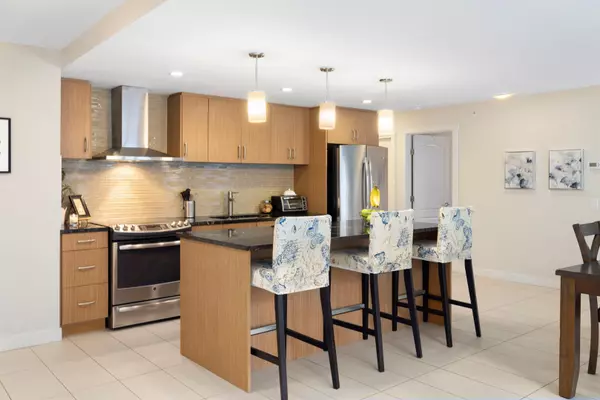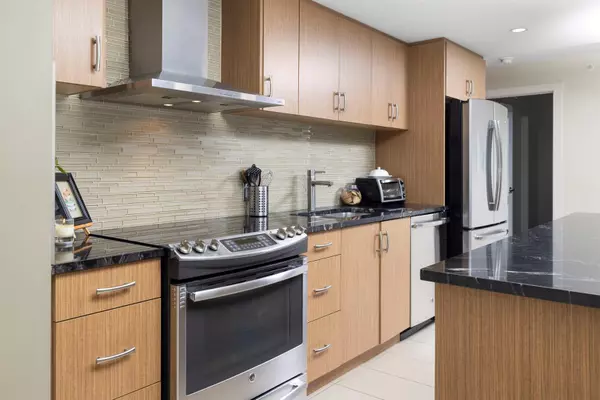$395,000
$425,000
7.1%For more information regarding the value of a property, please contact us for a free consultation.
2 Beds
2 Baths
1,077 SqFt
SOLD DATE : 03/04/2024
Key Details
Sold Price $395,000
Property Type Condo
Sub Type Apartment
Listing Status Sold
Purchase Type For Sale
Square Footage 1,077 sqft
Price per Sqft $366
Subdivision Beltline
MLS® Listing ID A2106831
Sold Date 03/04/24
Style Apartment
Bedrooms 2
Full Baths 2
Condo Fees $855/mo
Originating Board Calgary
Year Built 2015
Annual Tax Amount $2,645
Tax Year 2023
Property Description
Welcome to The Park, where true luxury meets urban living at its finest! Located in the highly sought-after area surrounding the historic Central Memorial Park and Library.
Experience the pinnacle of elegance with this spacious residence offering almost 1100 sqft of living space. Boasting 2 bedrooms and 2 baths, this home provides the perfect blend of comfort and style. Pet owners will appreciate the private entrance, allowing for easy access to the park, while also ensuring a seamless experience when entertaining guests.
The moment you step inside, you'll be greeted by a breathtaking open concept layout, designed to cater to those who love to host and entertain. The abundance of windows brings in a ton of natural light, creating an inviting and warm atmosphere. The sleek gourmet kitchen is a true culinary masterpiece, featuring quartz countertops and high-end stainless steel appliances.
Indulge in outdoor living on not just one, but two generous patios, offering ample space for relaxation and alfresco dining. The decadence continues with luxurious amenities such as heated bathroom floors, a convenient walkthrough closet in the primary bedroom, and a spacious walk-in closet in the second bedroom.
Inside, you'll find additional modern conveniences, including in-suite laundry and refreshing AC/air conditioning. The building features a fitness center on the same floor for easy access to your daily workout routine. Other amenities include secure bike storage, an inviting owners' lounge, a rooftop garden, and convenient underground parking with additional storage space.
Enjoy the peace of mind that comes with a dedicated concierge, ensuring personalized service and security. For guests, there is a comfortable guest suite available. Surrounding the building, you'll find a vibrant neighborhood with boutique shops, extraordinary restaurants, charming coffee shops, and even nearby tennis courts for the fitness enthusiasts. Experience the thrill of outdoor events and immerse yourself in the energy of the Red Mile.
Furthermore, this location offers easy access to shopping and schools, and a quick walk will bring you to the bustling downtown financial district. This is truly luxury inner-city living at its best!
Don't miss this opportunity to live a life of grandeur and sophistication. Welcome home to The Park, where luxury and convenience await you.
Location
Province AB
County Calgary
Area Cal Zone Cc
Zoning CC-MH
Direction N
Rooms
Other Rooms 1
Basement None
Interior
Interior Features Breakfast Bar, Closet Organizers, Elevator, Kitchen Island, Open Floorplan, Quartz Counters, Recreation Facilities, Separate Entrance, Storage, Walk-In Closet(s)
Heating Fan Coil, Forced Air
Cooling Central Air
Flooring Carpet, Tile
Appliance Dishwasher, Dryer, Electric Stove, Microwave, Range Hood, Refrigerator, Washer, Window Coverings
Laundry In Unit
Exterior
Parking Features Titled, Underground
Garage Description Titled, Underground
Fence None
Community Features Park, Playground, Schools Nearby, Shopping Nearby, Sidewalks, Street Lights, Tennis Court(s)
Amenities Available Bicycle Storage, Elevator(s), Fitness Center, Park, Party Room, Playground, Racquet Courts, Secured Parking, Storage
Roof Type Tar/Gravel
Porch Patio
Exposure E,N
Total Parking Spaces 1
Building
Lot Description Other
Story 18
Foundation Poured Concrete
Architectural Style Apartment
Level or Stories Single Level Unit
Structure Type Concrete
Others
HOA Fee Include Common Area Maintenance,Heat,Insurance,Interior Maintenance,Maintenance Grounds,Professional Management,Reserve Fund Contributions,Sewer,Snow Removal,Trash,Water
Restrictions Pet Restrictions or Board approval Required
Ownership Private
Pets Allowed Restrictions
Read Less Info
Want to know what your home might be worth? Contact us for a FREE valuation!

Our team is ready to help you sell your home for the highest possible price ASAP
"My job is to find and attract mastery-based agents to the office, protect the culture, and make sure everyone is happy! "


