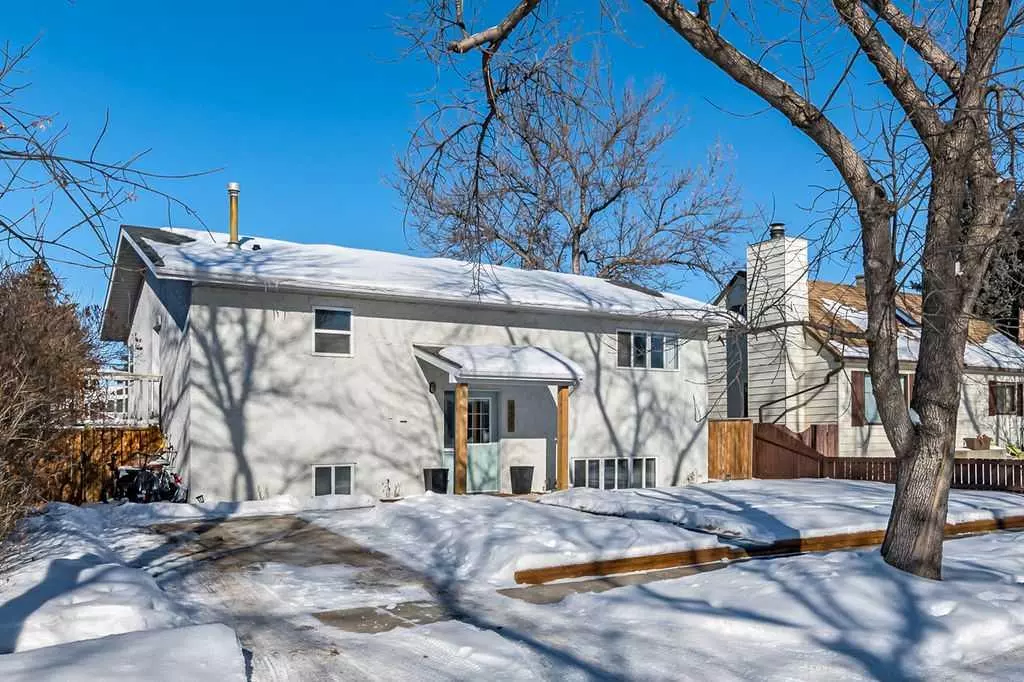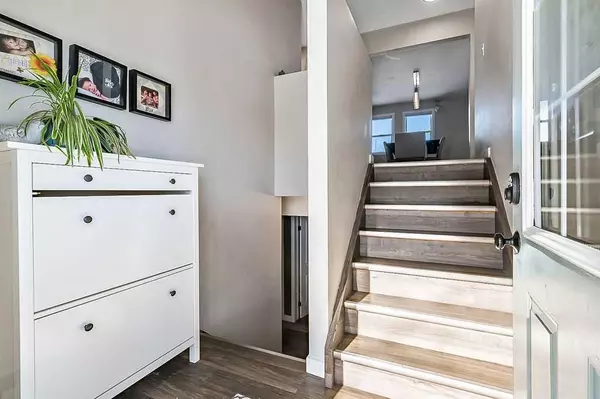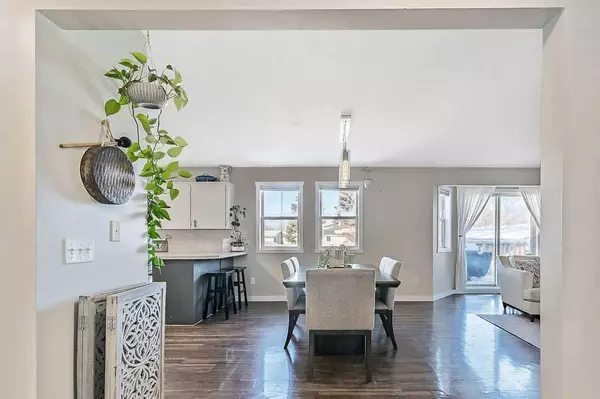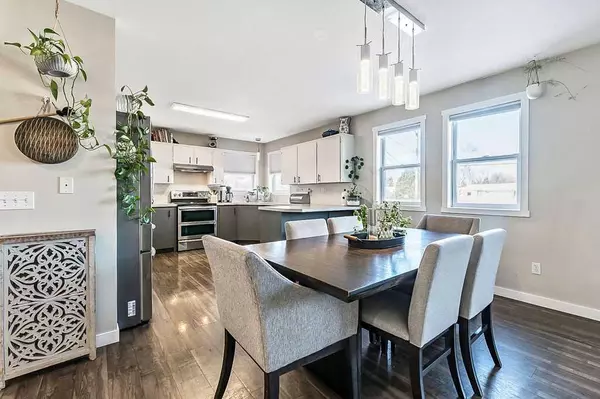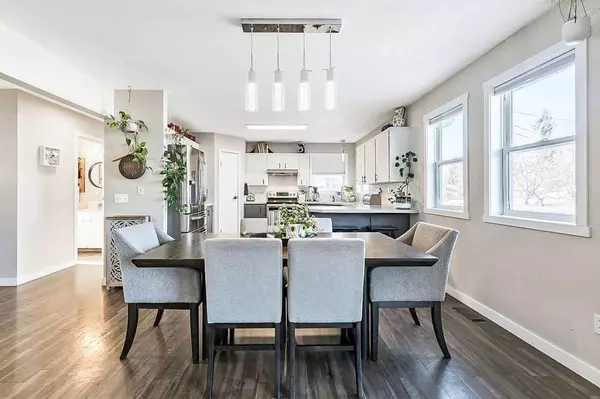$300,000
$314,900
4.7%For more information regarding the value of a property, please contact us for a free consultation.
4 Beds
2 Baths
1,065 SqFt
SOLD DATE : 03/08/2024
Key Details
Sold Price $300,000
Property Type Single Family Home
Sub Type Detached
Listing Status Sold
Purchase Type For Sale
Square Footage 1,065 sqft
Price per Sqft $281
MLS® Listing ID A2108575
Sold Date 03/08/24
Style Bi-Level
Bedrooms 4
Full Baths 2
Originating Board Calgary
Year Built 1999
Annual Tax Amount $2,889
Tax Year 2023
Lot Size 5,750 Sqft
Acres 0.13
Property Sub-Type Detached
Property Description
Come and see for yourself what this turnkey four bedroom, 2 bathroom home has to offer! With almost 2,000 square feet of developed living space located on a sizeable lot with a large shop AND RV parking, that could easily accommodate an oversized garage and STILL leave plenty of kid-friendly yard-space, it has lots to shout about! Conveniently located within easy walking distance of town amenities, schools, the pool and more, it's perfectly positioned for a growing or blended family or, with a front, side and rear entrance, would lend itself well to those looking to rent out a floor. The warm and inviting main floor features a spacious open-plan living / dining / kitchen area that's flooded with natural light, but don't worry about being too hot in summer - it has a/c! French doors lead out to the deck overlooking the large yard so you can easily bring the outdoors inside during the warmer months - the deck is the perfect spot for a barbecue! With a breakfast bar, pantry and plenty of cabinet and counter space the kitchen won't be overwhelmed when cooking for family get-togethers – and the adjoining dining space will comfortably contain a large enough dining table to seat them all. The living room features an electric fireplace to cosy up around in the winter months and is spacious enough to accommodate enough seating for everyone without feeling cramped. The main floor is completed with the primary bedroom (with his & hers closets) that's easily accommodates a king-bed and much more - even if you choose to portion off some space as a craft/sewing/reading area - a family bathroom / laundry room and plenty of storage. Head downstairs to the lower level to find three further bedrooms alongside a large family room, another 4-pc bathroom and even more storage! All of this is perfectly positioned mid way between Calgary and Lethbridge (1-hr to each), - Vulcan is a well-kept secret no more! With a golf course, grocery stores & small stores, walking paths, parks, a pool, schools, a hospital and a bustling tourist season, people are fast discovering what this town has to offer! Don't delay! Come see for yourself before someone else snaps this up for their own perfect family home!!
Location
Province AB
County Vulcan County
Zoning R-1
Direction SE
Rooms
Basement Finished, Full
Interior
Interior Features Breakfast Bar, Ceiling Fan(s), Central Vacuum, French Door, Open Floorplan
Heating Forced Air, Natural Gas
Cooling Central Air
Flooring Vinyl Plank
Fireplaces Number 1
Fireplaces Type Decorative, Electric, Living Room
Appliance Dishwasher, Dryer, Electric Stove, Range Hood, Refrigerator, Washer, Window Coverings
Laundry In Unit
Exterior
Parking Features Off Street, RV Access/Parking
Garage Description Off Street, RV Access/Parking
Fence Fenced
Community Features Airport/Runway, Fishing, Golf, Park, Playground, Pool, Schools Nearby, Shopping Nearby, Sidewalks, Walking/Bike Paths
Roof Type Asphalt Shingle
Porch Deck, Front Porch
Lot Frontage 49.94
Total Parking Spaces 3
Building
Lot Description Back Lane, Back Yard
Foundation Wood
Architectural Style Bi-Level
Level or Stories Bi-Level
Structure Type Stucco,Wood Frame
Others
Restrictions None Known
Tax ID 57436260
Ownership Private
Read Less Info
Want to know what your home might be worth? Contact us for a FREE valuation!

Our team is ready to help you sell your home for the highest possible price ASAP
"My job is to find and attract mastery-based agents to the office, protect the culture, and make sure everyone is happy! "


