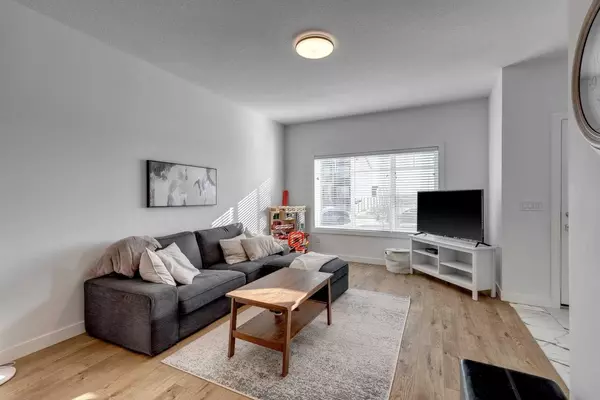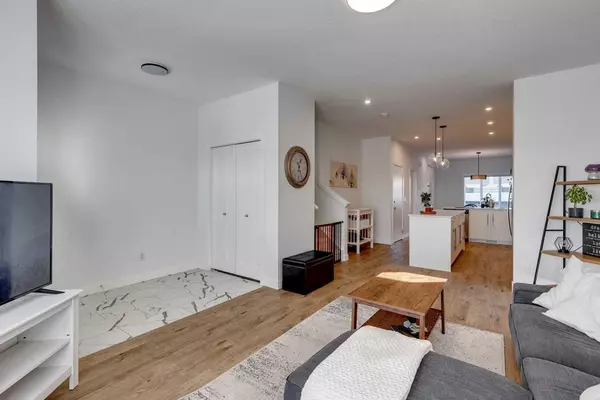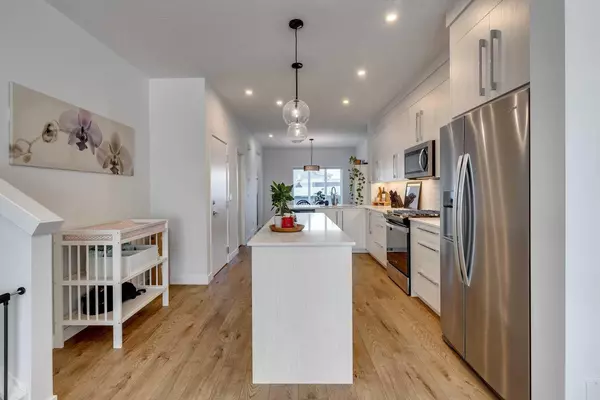$664,000
$649,900
2.2%For more information regarding the value of a property, please contact us for a free consultation.
4 Beds
4 Baths
1,665 SqFt
SOLD DATE : 03/13/2024
Key Details
Sold Price $664,000
Property Type Single Family Home
Sub Type Semi Detached (Half Duplex)
Listing Status Sold
Purchase Type For Sale
Square Footage 1,665 sqft
Price per Sqft $398
Subdivision Rangeview
MLS® Listing ID A2110565
Sold Date 03/13/24
Style 2 Storey,Side by Side
Bedrooms 4
Full Baths 3
Half Baths 1
Originating Board Calgary
Year Built 2022
Annual Tax Amount $2,142
Tax Year 2023
Lot Size 2,432 Sqft
Acres 0.06
Property Sub-Type Semi Detached (Half Duplex)
Property Description
Welcome to this exceptional turnkey investment opportunity, crafted in 2023, complete with 1BR LEGAL suite! Upon entry, the main level invites you into an expansive open-concept layout, featuring a meticulously designed kitchen complete with an inviting island, sleek gas range, and convenient breakfast bar. The adjoining dining room offers ample space for entertaining, complemented by a thoughtfully placed powder room for added convenience. Additionally, a practical mudroom seamlessly connects to the backyard area, presenting a canvas for your personal landscape design vision. Ascending to the upper level, discover a versatile flex space ideal for various needs. The luxurious primary suite beckons with a spacious layout, including a generous walk-in closet and a well-appointed 4-piece en-suite bathroom. Accompanying this masterful retreat are two additional bedrooms, a second 4-piece bathroom, and a conveniently located laundry room. Venturing into the basement, a striking legal suite awaits, featuring a well-appointed bedroom, contemporary 4 piece bathroom, and lofty ceilings that enhance the sense of space. Complete with separate laundry facilities and a private entrance, this legal suite offers both functionality and privacy for occupants. This remarkable property further boasts a detached double car garage, providing coveted parking and storage solutions. Don't miss the opportunity to invest in this meticulously crafted property, offering both modern elegance and practical functionality in equal measure. This home is across the street from a green space and community dog park. Book your showing today.
Location
Province AB
County Calgary
Area Cal Zone Se
Zoning R-G
Direction S
Rooms
Other Rooms 1
Basement Finished, Full
Interior
Interior Features Closet Organizers, Kitchen Island, Open Floorplan, Walk-In Closet(s)
Heating Forced Air, Natural Gas
Cooling None
Flooring Carpet, Laminate, Tile
Appliance Dishwasher, Dryer, Electric Range, Microwave Hood Fan, Refrigerator, Washer, Window Coverings
Laundry In Basement, Upper Level
Exterior
Parking Features Double Garage Detached
Garage Spaces 2.0
Garage Description Double Garage Detached
Fence Partial
Community Features Park, Playground, Schools Nearby, Shopping Nearby, Sidewalks, Street Lights
Roof Type Asphalt Shingle
Porch None
Lot Frontage 22.15
Total Parking Spaces 4
Building
Lot Description Back Lane, Low Maintenance Landscape
Foundation Poured Concrete
Architectural Style 2 Storey, Side by Side
Level or Stories Two
Structure Type Vinyl Siding,Wood Frame
Others
Restrictions Easement Registered On Title
Tax ID 82876951
Ownership Private
Read Less Info
Want to know what your home might be worth? Contact us for a FREE valuation!

Our team is ready to help you sell your home for the highest possible price ASAP
"My job is to find and attract mastery-based agents to the office, protect the culture, and make sure everyone is happy! "







